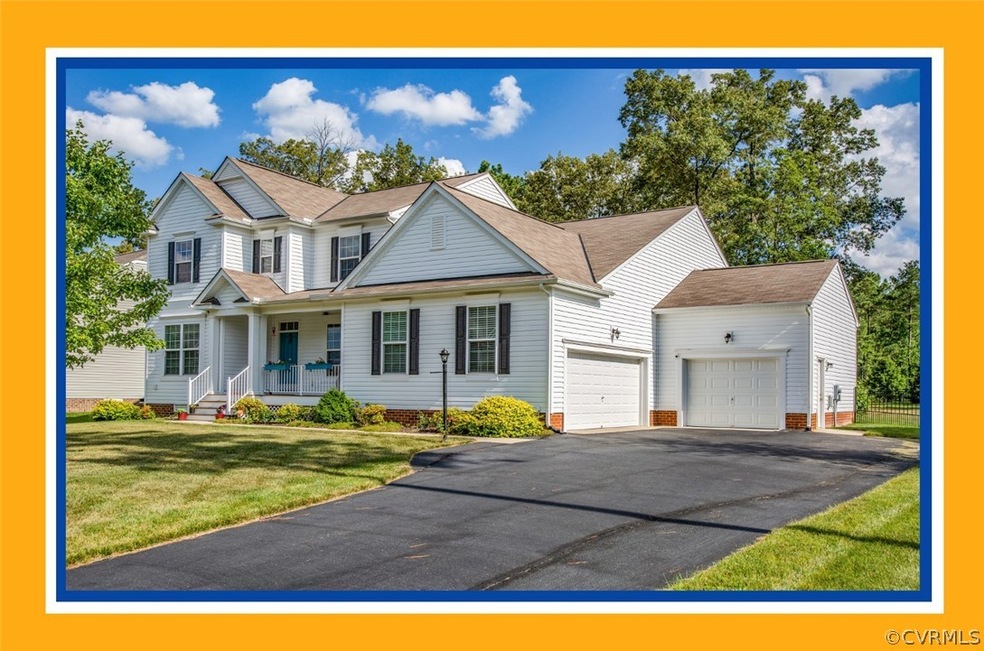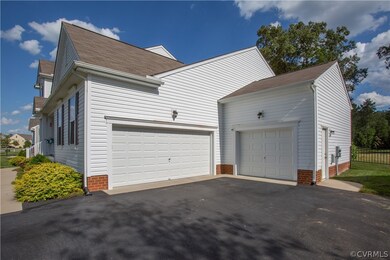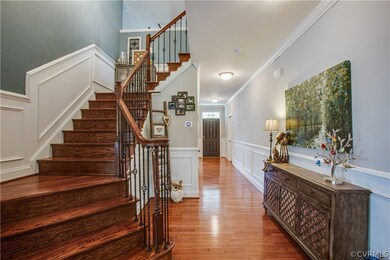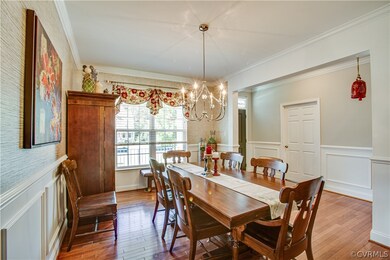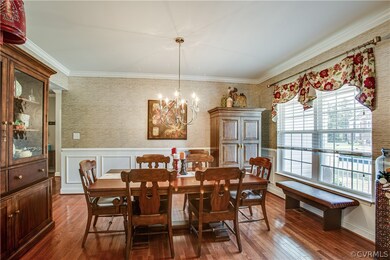
13381 Slayden Cir Ashland, VA 23005
Estimated Value: $624,479 - $737,000
Highlights
- Contemporary Architecture
- Wood Flooring
- Breakfast Area or Nook
- Kersey Creek Elementary School Rated A-
- Main Floor Bedroom
- 3 Car Attached Garage
About This Home
As of August 2021Jump in the Car Fast on this one - Owners made it turnkey for you!! How about starting with a main level owner's suite and a main level guest suite? You get both a front porch and a back screened porch. You'll find a nice sized fenced back yard for the pets. I love the 3 car garage layout with the 3rd bay organized for that numero uno car you love the most! Some great changes from last purchase include full owner's suite bath remodel, love that shower with tankless water heater... and new kitchen granite that highlights all the color accents of the home. Notice all the trim molding and shadow boxing along with tasteful iron balusters that greet your path to 2 bedrooms on the upper. The upper level is fun with upper landing for your choice activities accompanied by two large bedrooms and a full bath. Owners left this full bath for your choice remodel. See all this great utility wrapped in a bow of wonderful aesthetic choices. Also check out Washington Lacy Park offering 214 acres and 12 miles of trails! Owners relocating closer to family providing you this great opportunity!
Last Agent to Sell the Property
EXP Realty LLC License #0225204571 Listed on: 07/02/2021

Home Details
Home Type
- Single Family
Est. Annual Taxes
- $3,588
Year Built
- Built in 2014
Lot Details
- 0.49 Acre Lot
- Back Yard Fenced
- Zoning described as R1
HOA Fees
- $34 Monthly HOA Fees
Parking
- 3 Car Attached Garage
- Driveway
Home Design
- Contemporary Architecture
- Frame Construction
- Asphalt Roof
- Vinyl Siding
Interior Spaces
- 3,023 Sq Ft Home
- 2-Story Property
- Dining Area
- Wood Flooring
- Crawl Space
Kitchen
- Breakfast Area or Nook
- Oven
- Cooktop with Range Hood
- Microwave
- Dishwasher
- Kitchen Island
Bedrooms and Bathrooms
- 4 Bedrooms
- Main Floor Bedroom
- Walk-In Closet
- 3 Full Bathrooms
Schools
- Kersey Creek Elementary School
- Oak Knoll Middle School
- Hanover High School
Utilities
- Forced Air Heating and Cooling System
- Heating System Uses Natural Gas
- Vented Exhaust Fan
- Tankless Water Heater
- Gas Water Heater
Listing and Financial Details
- Tax Lot 74
- Assessor Parcel Number 7880-77-8635
Community Details
Overview
- Woodside Estates Subdivision
Amenities
- Common Area
Recreation
- Community Playground
Ownership History
Purchase Details
Home Financials for this Owner
Home Financials are based on the most recent Mortgage that was taken out on this home.Purchase Details
Home Financials for this Owner
Home Financials are based on the most recent Mortgage that was taken out on this home.Purchase Details
Home Financials for this Owner
Home Financials are based on the most recent Mortgage that was taken out on this home.Purchase Details
Similar Homes in Ashland, VA
Home Values in the Area
Average Home Value in this Area
Purchase History
| Date | Buyer | Sale Price | Title Company |
|---|---|---|---|
| Hamilton Debra L | $525,000 | Nationwide Title Clearing | |
| Matis Eleanor F | $418,500 | Attorney | |
| Gossweiler Robert S | $436,780 | -- | |
| Style Craft Homes Inc Of Va | $198,000 | -- |
Mortgage History
| Date | Status | Borrower | Loan Amount |
|---|---|---|---|
| Open | Hamilton Debra L | $420,000 | |
| Previous Owner | Matis Eleanor F | $100,000 | |
| Previous Owner | Matis Eleanor F | $195,500 | |
| Previous Owner | Gossweiler Robert S | $349,424 |
Property History
| Date | Event | Price | Change | Sq Ft Price |
|---|---|---|---|---|
| 08/17/2021 08/17/21 | Sold | $525,000 | 0.0% | $174 / Sq Ft |
| 07/04/2021 07/04/21 | Pending | -- | -- | -- |
| 07/02/2021 07/02/21 | For Sale | $525,000 | +25.4% | $174 / Sq Ft |
| 08/25/2017 08/25/17 | Sold | $418,500 | 0.0% | $131 / Sq Ft |
| 06/30/2017 06/30/17 | Pending | -- | -- | -- |
| 06/28/2017 06/28/17 | Price Changed | $418,500 | -2.3% | $131 / Sq Ft |
| 06/15/2017 06/15/17 | Price Changed | $428,500 | -1.3% | $134 / Sq Ft |
| 05/30/2017 05/30/17 | Price Changed | $434,000 | -1.3% | $136 / Sq Ft |
| 05/04/2017 05/04/17 | For Sale | $439,900 | -- | $137 / Sq Ft |
Tax History Compared to Growth
Tax History
| Year | Tax Paid | Tax Assessment Tax Assessment Total Assessment is a certain percentage of the fair market value that is determined by local assessors to be the total taxable value of land and additions on the property. | Land | Improvement |
|---|---|---|---|---|
| 2024 | $4,444 | $548,600 | $105,000 | $443,600 |
| 2023 | $1,853 | $508,400 | $98,000 | $410,400 |
| 2022 | $2,668 | $470,600 | $98,000 | $372,600 |
| 2021 | $3,588 | $443,000 | $98,000 | $345,000 |
| 2020 | $3,588 | $443,000 | $98,000 | $345,000 |
| 2019 | $3,225 | $419,600 | $98,000 | $321,600 |
| 2018 | $3,225 | $398,200 | $92,000 | $306,200 |
| 2017 | $3,177 | $392,200 | $92,000 | $300,200 |
| 2016 | $2,850 | $351,800 | $80,000 | $271,800 |
| 2015 | $2,850 | $351,800 | $80,000 | $271,800 |
Agents Affiliated with this Home
-
Victor Purdy

Seller's Agent in 2021
Victor Purdy
EXP Realty LLC
(804) 878-6658
50 Total Sales
-
Catherine Curran

Buyer's Agent in 2021
Catherine Curran
RE/MAX
(804) 614-5052
125 Total Sales
-
Bernice Sim

Buyer Co-Listing Agent in 2021
Bernice Sim
RE/MAX
(804) 874-8890
256 Total Sales
-
D
Seller's Agent in 2017
Don Newton
ERA Woody Hogg & Assoc
-
Jake Albritton

Buyer's Agent in 2017
Jake Albritton
Keller Williams Realty
(804) 609-1786
233 Total Sales
Map
Source: Central Virginia Regional MLS
MLS Number: 2120286
APN: 7880-77-8635
- 13524 Thomaswoods Ln
- 10353 Spencer Trail Place
- 13080 Burleigh Dr
- 9432 Pink Daily Dr
- 9616 Seven Sisters Dr
- 13121 Winding White Rose Ln
- 13117 Winding White Rose Ln
- 9457 Wickham Crossing Way
- 9566 Seven Sisters Dr
- 510 B St
- 13248 Lucy Penn Cir
- 0 E Patrick St
- 9364 Wild Honeysuckle Ln
- 204 College Ave
- 200 Randolph St
- 246 Amburn Ln
- 562 N James St
- 505 N James St
- 252 Amburn Ln
- 254 Amburn Ln
- 13381 Slayden Cir
- 13385 Slayden Cir
- 13377 Slayden Cir
- 13389 Slayden Cir
- 13373 Slayden Cir
- 10156 Kellys Bluff Run
- 13382 Slayden Cir
- 13525 Craigs View Ct
- 13378 Slayden Cir
- 13390 Slayden Cir
- 13529 Craigs View Ct
- 10152 Kellys Bluff Run
- 13369 Slayden Cir
- 10160 Kellys Bluff Run
- 13381 Karas Way
- 10150 Cameron Ridge Dr
- 13365 Slayden Cir
- 10164 Kellys Bluff Run
- 13246 Slayden Cir
- 13526 Craigs View Ct
