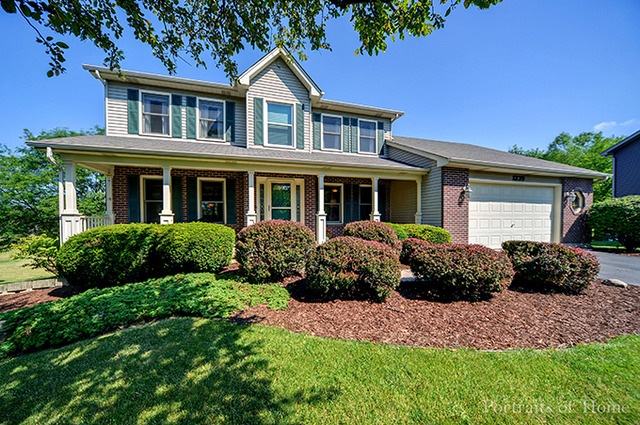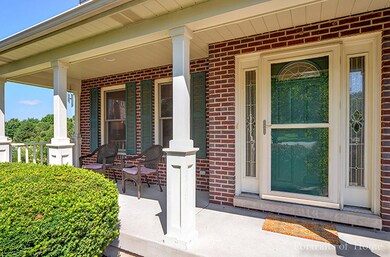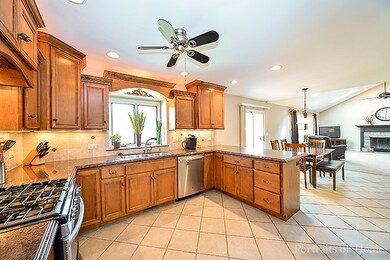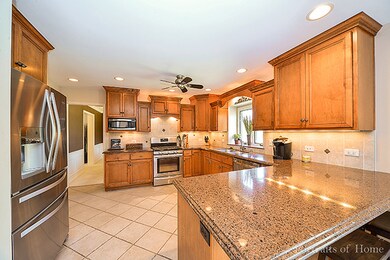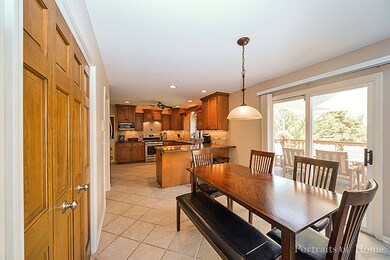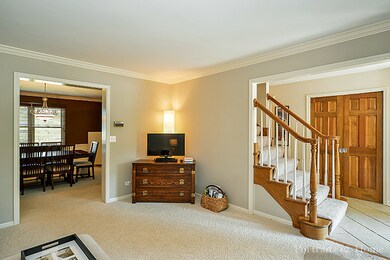
1339 Cantigny Ct Naperville, IL 60565
Meadow Glens NeighborhoodHighlights
- Above Ground Pool
- Landscaped Professionally
- Property is near a park
- Meadow Glens Elementary School Rated A+
- Deck
- Recreation Room
About This Home
As of September 2016Vacation at home! Updated, 2 story home w 9' Full Finished Walk out basement | Oversized Rooms | Volume ceilings & skylights | Family Central kitchen w Granite, tile backsplash, New Stainless appliances, under cabinet, over cabinet & recessed lighting - all overlooking the most incredible open back yard | Huge, vaulted ceiling family room w newly refaced gas fireplace | First floor den |Master retreat w volume ceiling, luxury bath & walk in closet | Walkout basement w full bath, bar, room for adults & kids at the same time | Step out onto the patio & enjoy your serene setting | Large, well planned deck off kitchen leads to amazing above ground pool | Dual HVAC, humidifiers & water heaters | Exterior stairs to garage from unfinished storage area | Wired for Security & Intercom | Ceilings fans | All appliances | Neighborhood elementary, Naperville Central | Close to shopping - Mariano's & Starbucks, expressways, easy commuter access | Almost 3500 sq ft w finished walk out!!
Last Agent to Sell the Property
john greene, Realtor License #471002655 Listed on: 07/12/2016

Home Details
Home Type
- Single Family
Est. Annual Taxes
- $12,025
Year Built
- 1993
Lot Details
- Cul-De-Sac
- Southern Exposure
- East or West Exposure
- Landscaped Professionally
HOA Fees
- $15 per month
Parking
- Attached Garage
- Garage Transmitter
- Garage Door Opener
- Driveway
- Parking Included in Price
- Garage Is Owned
Home Design
- Traditional Architecture
- Brick Exterior Construction
- Slab Foundation
- Asphalt Shingled Roof
- Aluminum Siding
Interior Spaces
- Wet Bar
- Vaulted Ceiling
- Skylights
- Gas Log Fireplace
- Den
- Workroom
- Recreation Room
- Play Room
- Storm Screens
Kitchen
- Breakfast Bar
- Walk-In Pantry
- Oven or Range
- <<microwave>>
- Dishwasher
- Stainless Steel Appliances
- Kitchen Island
- Disposal
Bedrooms and Bathrooms
- Primary Bathroom is a Full Bathroom
- Dual Sinks
- <<bathWithWhirlpoolToken>>
- Separate Shower
Laundry
- Laundry on main level
- Dryer
- Washer
Finished Basement
- Exterior Basement Entry
- Finished Basement Bathroom
Outdoor Features
- Above Ground Pool
- Balcony
- Deck
- Patio
Location
- Property is near a park
- Property is near a bus stop
Utilities
- Forced Air Zoned Heating and Cooling System
- Heating System Uses Gas
- Lake Michigan Water
Listing and Financial Details
- Homeowner Tax Exemptions
Ownership History
Purchase Details
Home Financials for this Owner
Home Financials are based on the most recent Mortgage that was taken out on this home.Purchase Details
Home Financials for this Owner
Home Financials are based on the most recent Mortgage that was taken out on this home.Purchase Details
Home Financials for this Owner
Home Financials are based on the most recent Mortgage that was taken out on this home.Similar Homes in Naperville, IL
Home Values in the Area
Average Home Value in this Area
Purchase History
| Date | Type | Sale Price | Title Company |
|---|---|---|---|
| Warranty Deed | $450,000 | Fidelity Natl Title Ins Co | |
| Warranty Deed | $450,000 | Fidelity Natl Title Ins Co | |
| Warranty Deed | $410,000 | Multiple |
Mortgage History
| Date | Status | Loan Amount | Loan Type |
|---|---|---|---|
| Open | $344,000 | New Conventional | |
| Closed | $356,000 | New Conventional | |
| Closed | $360,000 | New Conventional | |
| Closed | $360,000 | Stand Alone Refi Refinance Of Original Loan | |
| Previous Owner | $389,500 | New Conventional | |
| Previous Owner | $205,000 | Credit Line Revolving | |
| Previous Owner | $27,222 | Unknown |
Property History
| Date | Event | Price | Change | Sq Ft Price |
|---|---|---|---|---|
| 09/14/2016 09/14/16 | Sold | $450,000 | +2.5% | $179 / Sq Ft |
| 07/19/2016 07/19/16 | Pending | -- | -- | -- |
| 07/12/2016 07/12/16 | For Sale | $439,000 | +7.1% | $175 / Sq Ft |
| 10/12/2012 10/12/12 | Sold | $410,000 | -3.5% | $163 / Sq Ft |
| 08/14/2012 08/14/12 | Pending | -- | -- | -- |
| 08/07/2012 08/07/12 | Price Changed | $424,900 | -3.0% | $169 / Sq Ft |
| 07/08/2012 07/08/12 | For Sale | $438,000 | -- | $174 / Sq Ft |
Tax History Compared to Growth
Tax History
| Year | Tax Paid | Tax Assessment Tax Assessment Total Assessment is a certain percentage of the fair market value that is determined by local assessors to be the total taxable value of land and additions on the property. | Land | Improvement |
|---|---|---|---|---|
| 2023 | $12,025 | $193,060 | $71,190 | $121,870 |
| 2022 | $10,612 | $169,970 | $56,950 | $113,020 |
| 2021 | $10,227 | $163,550 | $54,800 | $108,750 |
| 2020 | $10,009 | $160,610 | $53,810 | $106,800 |
| 2019 | $9,719 | $153,660 | $51,480 | $102,180 |
| 2018 | $9,349 | $147,990 | $49,580 | $98,410 |
| 2017 | $9,161 | $143,000 | $47,910 | $95,090 |
| 2016 | $8,979 | $137,830 | $46,180 | $91,650 |
| 2015 | $8,924 | $129,800 | $43,490 | $86,310 |
| 2014 | $8,843 | $124,810 | $41,820 | $82,990 |
| 2013 | $8,710 | $125,110 | $41,920 | $83,190 |
Agents Affiliated with this Home
-
Carolyn Duffy

Seller's Agent in 2016
Carolyn Duffy
john greene Realtor
(630) 605-3500
3 in this area
27 Total Sales
-
C Joy Hastings

Seller Co-Listing Agent in 2016
C Joy Hastings
john greene Realtor
(630) 220-3922
2 in this area
84 Total Sales
-
Troy Cooper

Buyer's Agent in 2016
Troy Cooper
john greene Realtor
(630) 362-3996
3 in this area
98 Total Sales
-
Gail Niermeyer

Seller's Agent in 2012
Gail Niermeyer
Coldwell Banker Realty
(630) 430-1835
4 in this area
102 Total Sales
-
Tom Gaikowski

Buyer's Agent in 2012
Tom Gaikowski
john greene Realtor
(630) 664-7161
36 Total Sales
Map
Source: Midwest Real Estate Data (MRED)
MLS Number: MRD09284867
APN: 08-29-412-031
- 25W710 75th St
- 1507 Eton Ln
- 1009 E Bailey Rd
- 1242 Hobson Oaks Dr
- 8S452 Bell Dr
- 1622 Indian Knoll Rd
- 1530 Orchard Cir Unit 3902B
- 407 Brad Ct
- 1453 Yale Ct
- 1509 Shiva Ln
- 1519 77th St
- 1523 77th St
- 1208 Hamilton Ln
- 1552 Lighthouse Dr
- 1216 Tranquility Ct
- 1239 Oxford Ln
- 1125 Huntleigh Dr
- 1150 Johnson Dr
- 214 E Bailey Rd Unit J
- 627 Bourbon Ct
