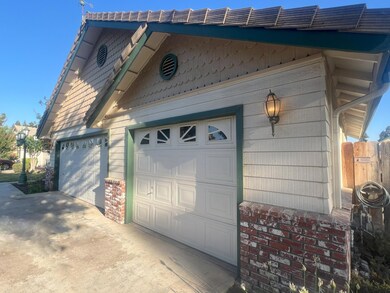
1339 E Feemster Ave Visalia, CA 93292
Southeast Visalia NeighborhoodEstimated payment $3,228/month
Highlights
- Fireplace in Primary Bedroom
- Bonus Room
- Wrap Around Porch
- Vaulted Ceiling
- No HOA
- Breakfast Area or Nook
About This Home
Welcome to this spacious and well-crafted retreat in the highly sought-after Hidden Oaks subdivision! Situated on a generous 10,514 sq ft lot, this 3-bedroom, 2-bath residence offers 2,381 sq ft of well-designed living space. The home features a bright and open living room with vaulted ceilings throughout, a large kitchen complete with pantry and breakfast nook, a formal dining room, and a versatile bonus room perfect for a home office or potential 4th bedroom. The expansive primary suite offers a private escape with its own backyard entry, fireplace, walk-in closet, and a spa-like en-suite bathroom with a soaking tub and separate shower. Step outside to enjoy lush landscaping, with a convenient shed and expansive covered patio in the backyard, as well as a charming front porch ideal for warm summer evenings, not to mention plenty of room in the spacious 3-car garage. With ample room for future additions or an ADU, this property awaits your personal touch as it combines comfort, functionality, and opportunity in one of the area's most desirable neighborhoods.
Home Details
Home Type
- Single Family
Est. Annual Taxes
- $4,213
Year Built
- Built in 1997
Lot Details
- 10,500 Sq Ft Lot
- North Facing Home
- Fenced
- Landscaped
- Front and Back Yard Sprinklers
- Back Yard
- Zoning described as R16
Parking
- 3 Car Attached Garage
- Garage Door Opener
Home Design
- Slab Foundation
- Tile Roof
- Wood Siding
- Stucco
Interior Spaces
- 2,381 Sq Ft Home
- 1-Story Property
- Vaulted Ceiling
- Ceiling Fan
- Gas Fireplace
- Living Room with Fireplace
- Dining Room
- Bonus Room
Kitchen
- Breakfast Area or Nook
- Double Oven
- Electric Range
- Recirculated Exhaust Fan
- Microwave
- Dishwasher
- Tile Countertops
- Trash Compactor
- Disposal
Flooring
- Carpet
- Laminate
- Ceramic Tile
Bedrooms and Bathrooms
- 3 Bedrooms
- Fireplace in Primary Bedroom
- Walk-In Closet
- 2 Full Bathrooms
Laundry
- Laundry Room
- Dryer
- Washer
- 220 Volts In Laundry
Home Security
- Carbon Monoxide Detectors
- Fire and Smoke Detector
Outdoor Features
- Wrap Around Porch
- Patio
- Shed
Utilities
- Central Heating and Cooling System
- Natural Gas Connected
- Water Purifier
Community Details
- No Home Owners Association
- Hidden Oaks Subdivision
Listing and Financial Details
- Assessor Parcel Number 100320016000
Map
Home Values in the Area
Average Home Value in this Area
Tax History
| Year | Tax Paid | Tax Assessment Tax Assessment Total Assessment is a certain percentage of the fair market value that is determined by local assessors to be the total taxable value of land and additions on the property. | Land | Improvement |
|---|---|---|---|---|
| 2025 | $4,213 | $468,180 | $114,444 | $353,736 |
| 2024 | $4,213 | $354,119 | $67,808 | $286,311 |
| 2023 | $4,109 | $347,177 | $66,479 | $280,698 |
| 2022 | $3,834 | $340,371 | $65,176 | $275,195 |
| 2021 | $3,803 | $333,697 | $63,898 | $269,799 |
| 2020 | $3,782 | $330,276 | $63,243 | $267,033 |
| 2019 | $3,642 | $323,800 | $62,003 | $261,797 |
| 2018 | $3,537 | $317,451 | $60,787 | $256,664 |
| 2017 | $3,444 | $309,000 | $77,000 | $232,000 |
| 2016 | $3,306 | $297,000 | $74,000 | $223,000 |
| 2015 | $2,900 | $293,000 | $73,000 | $220,000 |
| 2014 | $2,900 | $261,000 | $65,000 | $196,000 |
Property History
| Date | Event | Price | Change | Sq Ft Price |
|---|---|---|---|---|
| 06/13/2025 06/13/25 | For Sale | $520,000 | -- | $218 / Sq Ft |
Purchase History
| Date | Type | Sale Price | Title Company |
|---|---|---|---|
| Grant Deed | -- | Simplifile | |
| Grant Deed | -- | Simplifile | |
| Interfamily Deed Transfer | -- | None Available | |
| Grant Deed | $235,000 | Chicago Title Co | |
| Grant Deed | $43,500 | Fidelity National Title Co |
Mortgage History
| Date | Status | Loan Amount | Loan Type |
|---|---|---|---|
| Previous Owner | $167,300 | Unknown | |
| Previous Owner | $33,500 | Seller Take Back |
Similar Homes in Visalia, CA
Source: Tulare County MLS
MLS Number: 235847
APN: 100-320-016-000
- 1556 E Paradise Ave
- 1814 S Enos St
- 1906 S Pinnacle St
- 1301 S Cotta St
- 1341 E Vassar Dr
- 1437 E Vassar Ave
- 1725 S Bradley St
- 1539 S Burke St
- 1740 S Burke St
- 2325 E Harter Dr
- 1911 S Bradley St
- 1430 E Laura Ct
- 1838 E Vassar Dr
- 2234 S Oakhurst Ct
- 1344 S Liberty St
- 1009 E Harter Dr
- 2250 S Cotta St
- 949 E Harter Dr
- 941 E Harter Dr
- 2320 S Cotta St
- 1118 S Edison St
- 231 W Tulare Ave Unit C
- 2803 S Lovers Ln
- 3315 S Lovers Ln
- 0000 S Giddings St
- 1206 S Giddings St
- 800 N Lovers Ln
- 200 E Cameron Ave
- 2800 E Douglas Ave
- 2901 E Stewart Ave
- 1820 W Club Dr
- 2409 W Sunnyside Ave
- 2 W Campus Ave
- 1137 N Woodland St
- 3505 W Campus Ave
- 3334 W Caldwell Ave
- 3435-3603 W Hillsdale Ct
- 300 E Shannon Pkwy
- 3021 N Sowell St
- 3900-4054 W Meadow Ave






