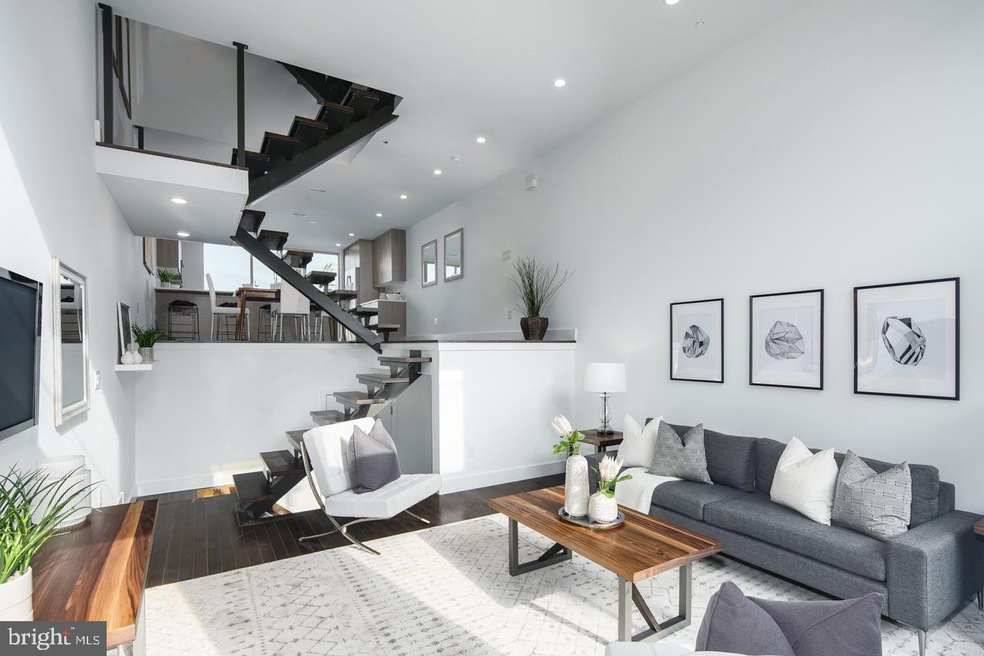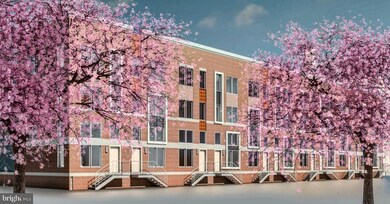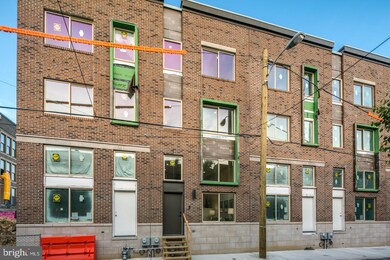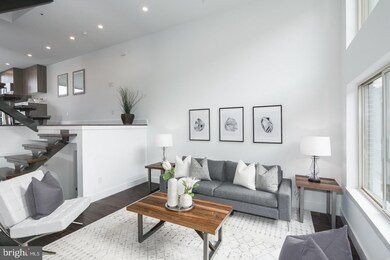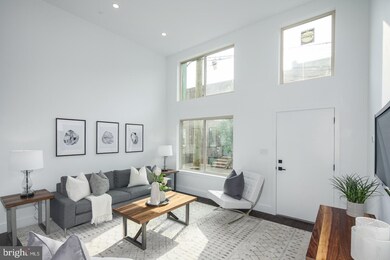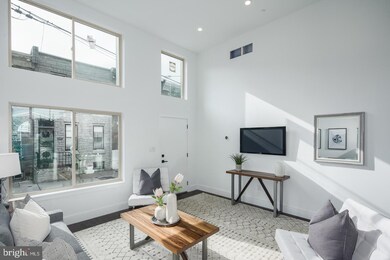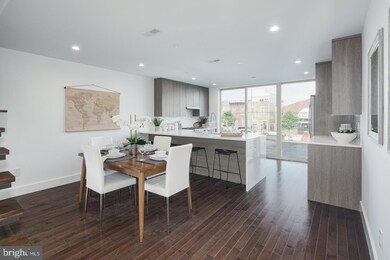
1339 S Garnet St Philadelphia, PA 19146
Point Breeze NeighborhoodHighlights
- New Construction
- Living Room
- En-Suite Primary Bedroom
- Traditional Architecture
- Laundry Room
- 5-minute walk to Ralph Brooks Park
About This Home
As of October 2019Welcome to the Smith School Townhomes! Drive toward the community green space and arrive at your home that has enough space for 2-car parking. Come inside and be greeted by your light-flooded grand living room that has 13 foot ceilings. Continue up your floating staircase to your lofted dining area and gourmet kitchen with quartz countertops, marble tile backsplash, custom built cabinets, and stainless steel Bosch appliances. Behind the kitchen is a floor-to-ceiling glass wall with sliding door to allow access to your private cantilevered deck! One floor up you'll find 2 over-sized bedrooms with very large closets, a hallway bathroom with heated floors, and a laundry closet. Venture up the floating stairs and arrive in your owner's suite retreat -- this entire floor is dedicated to you! Be welcomed by double barn doors that lead into your owner's suite and then be spoiled by one of the most glorious bedrooms you'll find in Point Breeze, a giant walk-in-closet and a spa-like bathroom with heated floors, a floating dual vanity, a beautiful shower with a glass surround and a 70" soaking tub that will coerce relaxation. The master suite was thoughtfully designed with transoms throughout to allow natural light everywhere! In the hallway, on the way to the private roof deck with city views, you'll find a wet bar and a party bathroom so guests don't need to use your personal bathroom. Just 6 steps from your owner's suite and you're at the door to your green roof deck that boasts 360 degree views. *10 Year Tax Abatement Pending
Last Agent to Sell the Property
OCF Realty LLC - Philadelphia License #RS327734 Listed on: 07/21/2019

Last Buyer's Agent
OCF Realty LLC - Philadelphia License #RS327734 Listed on: 07/21/2019

Townhouse Details
Home Type
- Townhome
Est. Annual Taxes
- $1,000
Year Built
- Built in 2019 | New Construction
HOA Fees
- $100 Monthly HOA Fees
Home Design
- Traditional Architecture
- Brick Front
Interior Spaces
- 2,500 Sq Ft Home
- Property has 3 Levels
- Living Room
- Laundry Room
- Finished Basement
Bedrooms and Bathrooms
- 3 Bedrooms
- En-Suite Primary Bedroom
Parking
- 2 Open Parking Spaces
- 2 Parking Spaces
- 1 Attached Carport Space
- Private Parking
- Driveway
Eco-Friendly Details
- ENERGY STAR Qualified Equipment for Heating
Utilities
- Zoned Heating and Cooling
- Heating Available
Community Details
- $100 Recreation Fee
- Association fees include all ground fee
- Point Breeze Subdivision
Listing and Financial Details
- Home warranty included in the sale of the property
Similar Homes in Philadelphia, PA
Home Values in the Area
Average Home Value in this Area
Mortgage History
| Date | Status | Loan Amount | Loan Type |
|---|---|---|---|
| Closed | $100,000 | Credit Line Revolving |
Property History
| Date | Event | Price | Change | Sq Ft Price |
|---|---|---|---|---|
| 07/09/2025 07/09/25 | Price Changed | $689,000 | -5.0% | $269 / Sq Ft |
| 06/18/2025 06/18/25 | Price Changed | $725,000 | -2.0% | $283 / Sq Ft |
| 06/04/2025 06/04/25 | Price Changed | $740,000 | -1.3% | $289 / Sq Ft |
| 05/16/2025 05/16/25 | For Sale | $750,000 | 0.0% | $293 / Sq Ft |
| 09/06/2022 09/06/22 | Rented | $3,495 | 0.0% | -- |
| 08/18/2022 08/18/22 | Price Changed | $3,495 | +4.3% | $1 / Sq Ft |
| 08/11/2022 08/11/22 | Price Changed | $3,350 | -8.1% | $1 / Sq Ft |
| 08/05/2022 08/05/22 | For Rent | $3,645 | 0.0% | -- |
| 10/16/2019 10/16/19 | Sold | $705,000 | 0.0% | $282 / Sq Ft |
| 07/30/2019 07/30/19 | Price Changed | $705,000 | +1.4% | $282 / Sq Ft |
| 07/28/2019 07/28/19 | Price Changed | $695,000 | -1.4% | $278 / Sq Ft |
| 07/26/2019 07/26/19 | Pending | -- | -- | -- |
| 07/21/2019 07/21/19 | For Sale | $705,000 | -- | $282 / Sq Ft |
Tax History Compared to Growth
Tax History
| Year | Tax Paid | Tax Assessment Tax Assessment Total Assessment is a certain percentage of the fair market value that is determined by local assessors to be the total taxable value of land and additions on the property. | Land | Improvement |
|---|---|---|---|---|
| 2025 | $2,044 | $655,300 | $131,060 | $524,240 |
| 2024 | $2,044 | $655,300 | $131,060 | $524,240 |
| 2023 | $2,044 | $730,000 | $146,000 | $584,000 |
| 2022 | $10,219 | $146,000 | $146,000 | $0 |
Agents Affiliated with this Home
-
Gregg Kravitz

Seller's Agent in 2025
Gregg Kravitz
OFC Realty
(215) 353-7762
38 in this area
175 Total Sales
-
Frank Smrcka
F
Seller Co-Listing Agent in 2025
Frank Smrcka
OFC Realty
(814) 964-2589
1 Total Sale
-
James Decker

Seller's Agent in 2022
James Decker
OFC Realty
(215) 735-7368
3 Total Sales
-
Eric Gerchberg

Seller's Agent in 2019
Eric Gerchberg
OFC Realty
(914) 393-3335
26 in this area
90 Total Sales
Map
Source: Bright MLS
MLS Number: PAPH819660
APN: 361176208
- 1847 Gerritt St
- 1833 Reed St
- 1811 Reed St
- 1923 Gerritt St
- 1416 S 18th St
- 1800 Reed St
- 1930 Gerritt St
- 1410 S Bouvier St
- 1914 Dickinson St
- 1419 S 20th St
- 1321 S Opal St
- 1524 S Dorrance St
- 1420 S 20th St
- 1438 S Colorado St
- 1536 S Cleveland St
- 1330 S Colorado St
- 1309 S 20th St
- 2014 Gerritt St
- 1344 S Woodstock St
- 1310 S 20th St
