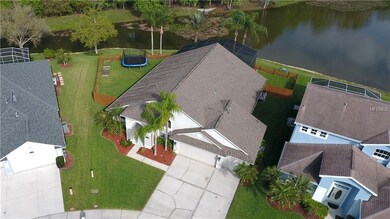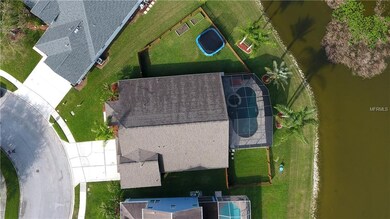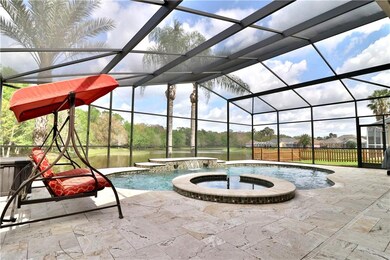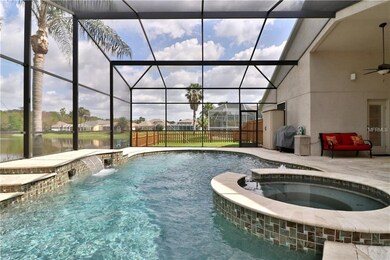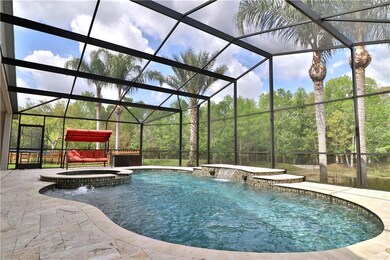
1339 Yardley Dr Wesley Chapel, FL 33544
The Lakes at Northwood NeighborhoodHighlights
- 50 Feet of Waterfront
- Oak Trees
- Home fronts a pond
- Dr. John Long Middle School Rated A-
- Screened Pool
- Pond View
About This Home
As of September 2024Excellent location, NO CDD low HOA !! less than 5 minutes to Wesley Chapel malls, restaurants, bars and highways. Looking for privacy, look no further, fabulous pie shaped lot with pond / conservation views. 2 side yards big enough for dogs or play areas. If you're looking for a quiet spot close to everything you have found the right place, sit out by your pool and enjoy the view. A rated schools. Just a few features of the home include, 2015 ROOF, 2013 salt water pool & hot tub + TRAVERTINE MARBLE lanai flooring, also comes with a fully automated Hayward aquapod remote control ( see pictures, too nice to describe ) granite, stainless steel appliances, cathedral ceilings, 3 car garage, new carpet, landscaping and much more! Call for your private showing.
Last Agent to Sell the Property
RE/MAX REALTY UNLIMITED License #3206626 Listed on: 08/18/2018

Last Buyer's Agent
Courtney Walston
License #3363844
Home Details
Home Type
- Single Family
Est. Annual Taxes
- $2,464
Year Built
- Built in 1998
Lot Details
- 1.23 Acre Lot
- Home fronts a pond
- 50 Feet of Waterfront
- Fenced
- Mature Landscaping
- Irrigation
- Oak Trees
- Property is zoned MPUD
HOA Fees
- $51 Monthly HOA Fees
Parking
- 3 Car Attached Garage
Home Design
- Florida Architecture
- Slab Foundation
- Shingle Roof
- Block Exterior
- Stucco
Interior Spaces
- 2,352 Sq Ft Home
- Open Floorplan
- High Ceiling
- Ceiling Fan
- Blinds
- Sliding Doors
- Family Room Off Kitchen
- Separate Formal Living Room
- Formal Dining Room
- Inside Utility
- Laundry in unit
- Pond Views
- Fire and Smoke Detector
Kitchen
- Range
- Microwave
- Freezer
- Dishwasher
- Solid Surface Countertops
- Solid Wood Cabinet
- Disposal
Flooring
- Carpet
- Laminate
- Ceramic Tile
Bedrooms and Bathrooms
- 4 Bedrooms
- Primary Bedroom on Main
- Walk-In Closet
- 3 Full Bathrooms
Pool
- Screened Pool
- Heated Spa
- Gunite Pool
- Saltwater Pool
- Pool is Self Cleaning
- Fence Around Pool
- Pool Sweep
- Auto Pool Cleaner
Outdoor Features
- Deck
- Enclosed patio or porch
- Exterior Lighting
- Rain Gutters
Schools
- Sand Pine Elementary School
- John Long Middle School
- Wiregrass Ranch High School
Utilities
- Central Heating and Cooling System
- Heating System Uses Natural Gas
- Gas Water Heater
- Cable TV Available
Listing and Financial Details
- Down Payment Assistance Available
- Homestead Exemption
- Visit Down Payment Resource Website
- Legal Lot and Block 45 / 1
- Assessor Parcel Number 36-26-19-0070-00100-0450
Community Details
Overview
- Association fees include recreational facilities
- Lakes Northwood Ph 01A 01B 02B Subdivision
- The community has rules related to deed restrictions
Recreation
- Tennis Courts
- Community Playground
- Park
Ownership History
Purchase Details
Home Financials for this Owner
Home Financials are based on the most recent Mortgage that was taken out on this home.Purchase Details
Home Financials for this Owner
Home Financials are based on the most recent Mortgage that was taken out on this home.Purchase Details
Home Financials for this Owner
Home Financials are based on the most recent Mortgage that was taken out on this home.Purchase Details
Home Financials for this Owner
Home Financials are based on the most recent Mortgage that was taken out on this home.Purchase Details
Home Financials for this Owner
Home Financials are based on the most recent Mortgage that was taken out on this home.Similar Homes in Wesley Chapel, FL
Home Values in the Area
Average Home Value in this Area
Purchase History
| Date | Type | Sale Price | Title Company |
|---|---|---|---|
| Warranty Deed | $570,000 | Pineywoods Title | |
| Interfamily Deed Transfer | -- | Vantage Point Title | |
| Warranty Deed | $340,500 | Attorney | |
| Warranty Deed | $236,000 | Capstone Title Llc | |
| Warranty Deed | $173,800 | -- |
Mortgage History
| Date | Status | Loan Amount | Loan Type |
|---|---|---|---|
| Open | $456,000 | New Conventional | |
| Previous Owner | $303,228 | VA | |
| Previous Owner | $305,962 | VA | |
| Previous Owner | $297,975 | VA | |
| Previous Owner | $208,720 | New Conventional | |
| Previous Owner | $221,129 | FHA | |
| Previous Owner | $232,926 | FHA | |
| Previous Owner | $133,500 | Credit Line Revolving | |
| Previous Owner | $40,000 | Credit Line Revolving | |
| Previous Owner | $138,900 | New Conventional |
Property History
| Date | Event | Price | Change | Sq Ft Price |
|---|---|---|---|---|
| 09/27/2024 09/27/24 | Sold | $570,000 | -5.0% | $242 / Sq Ft |
| 08/25/2024 08/25/24 | Pending | -- | -- | -- |
| 07/25/2024 07/25/24 | Price Changed | $600,000 | -3.2% | $255 / Sq Ft |
| 07/21/2024 07/21/24 | Price Changed | $620,000 | -3.1% | $264 / Sq Ft |
| 07/17/2024 07/17/24 | Price Changed | $639,990 | -0.8% | $272 / Sq Ft |
| 07/08/2024 07/08/24 | Price Changed | $644,990 | -2.3% | $274 / Sq Ft |
| 06/24/2024 06/24/24 | Price Changed | $659,990 | -1.5% | $281 / Sq Ft |
| 06/12/2024 06/12/24 | For Sale | $669,990 | +9.8% | $285 / Sq Ft |
| 02/28/2022 02/28/22 | Sold | $610,000 | +16.2% | $259 / Sq Ft |
| 02/05/2022 02/05/22 | Pending | -- | -- | -- |
| 02/03/2022 02/03/22 | For Sale | $525,000 | +54.2% | $223 / Sq Ft |
| 09/28/2018 09/28/18 | Sold | $340,500 | -5.4% | $145 / Sq Ft |
| 08/31/2018 08/31/18 | Pending | -- | -- | -- |
| 08/29/2018 08/29/18 | Price Changed | $360,000 | -1.4% | $153 / Sq Ft |
| 08/27/2018 08/27/18 | Price Changed | $365,000 | -1.4% | $155 / Sq Ft |
| 08/18/2018 08/18/18 | For Sale | $370,000 | -- | $157 / Sq Ft |
Tax History Compared to Growth
Tax History
| Year | Tax Paid | Tax Assessment Tax Assessment Total Assessment is a certain percentage of the fair market value that is determined by local assessors to be the total taxable value of land and additions on the property. | Land | Improvement |
|---|---|---|---|---|
| 2024 | $8,393 | $483,449 | $83,007 | $400,442 |
| 2023 | $8,445 | $488,987 | $72,367 | $416,620 |
| 2022 | $4,273 | $301,620 | $0 | $0 |
| 2021 | $3,052 | $292,840 | $54,360 | $238,480 |
| 2020 | $2,153 | $288,804 | $54,360 | $234,444 |
| 2019 | $4,548 | $271,672 | $54,360 | $217,312 |
| 2018 | $2,477 | $183,431 | $0 | $0 |
| 2017 | $0 | $183,431 | $0 | $0 |
| 2016 | $2,398 | $175,963 | $0 | $0 |
| 2015 | $2,430 | $174,740 | $0 | $0 |
| 2014 | $2,362 | $224,830 | $53,660 | $171,170 |
Agents Affiliated with this Home
-
Maria Lipovsky

Seller's Agent in 2024
Maria Lipovsky
PINEYWOODS REALTY LLC
(781) 666-1209
1 in this area
22 Total Sales
-
Ada Santos

Buyer's Agent in 2024
Ada Santos
PINEYWOODS REALTY LLC
(813) 330-8915
1 in this area
5 Total Sales
-
Pete Radeka

Seller's Agent in 2022
Pete Radeka
FLORIDA EXECUTIVE REALTY
(813) 760-1979
4 in this area
137 Total Sales
-
Angela Thomas

Seller Co-Listing Agent in 2022
Angela Thomas
FLORIDA EXECUTIVE REALTY
(813) 972-3430
1 in this area
74 Total Sales
-
Iryna Lazauskas PA
I
Buyer's Agent in 2022
Iryna Lazauskas PA
DALTON WADE INC
(727) 219-0949
1 in this area
34 Total Sales
-
Pauline Meredith

Seller's Agent in 2018
Pauline Meredith
RE/MAX
(813) 385-1792
107 Total Sales
Map
Source: Stellar MLS
MLS Number: T3125656
APN: 36-26-19-0070-00100-0450
- 1227 Big Creek Dr
- 1130 Big Creek Dr
- 1246 Ocean Reef Rd
- 27500 Breakers Dr
- 27355 Breakers Dr
- 1313 Key Ct W
- 27330 Coral Springs Dr
- 28390 Openfield Loop
- 28402 Openfield Loop
- 28330 Openfield Loop
- 27094 Carolina Aster Dr
- 1490 Colt Creek Place
- 27012 Sea Breeze Way
- 26943 Coral Springs Dr
- 26932 Sea Breeze Way
- 8550 Trail Wind Dr
- 20461 Berrywood Ln
- 8531 Trail Wind Dr
- 8504 Brushleaf Way
- 2348 Silvermoss Dr

