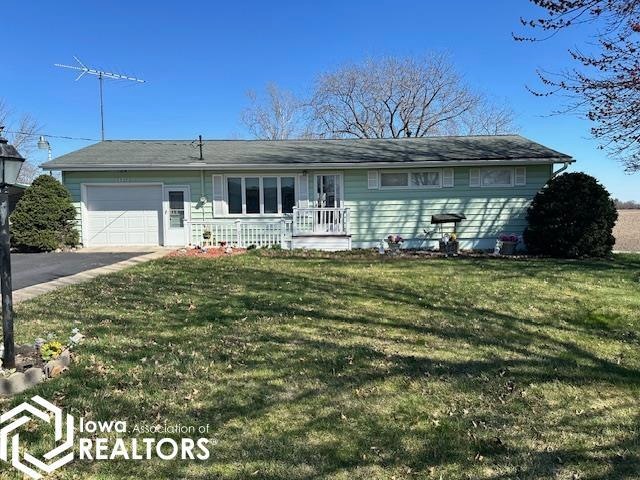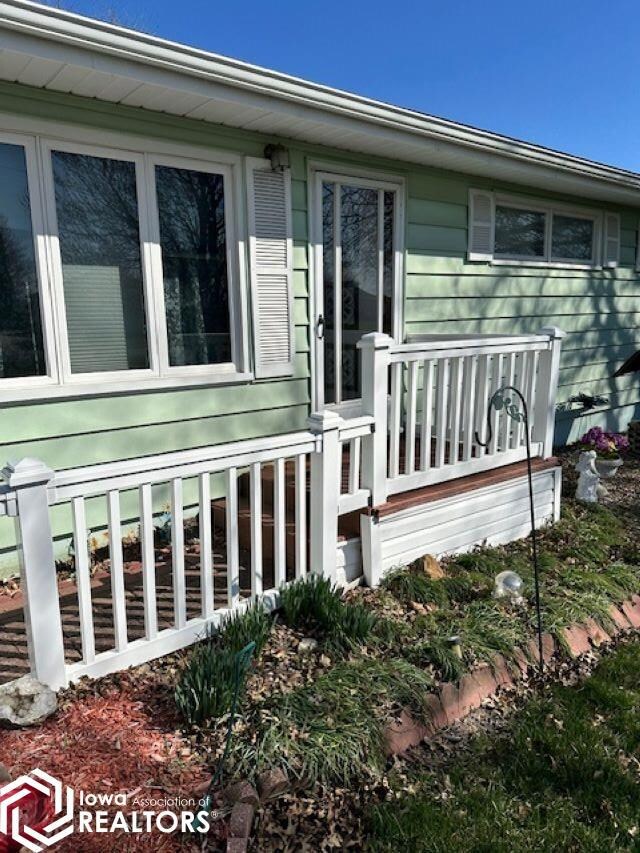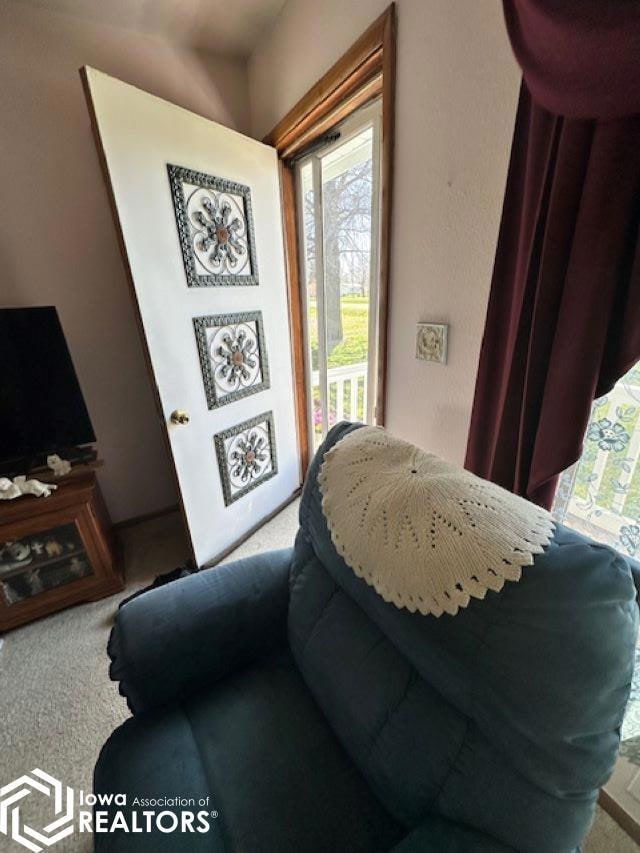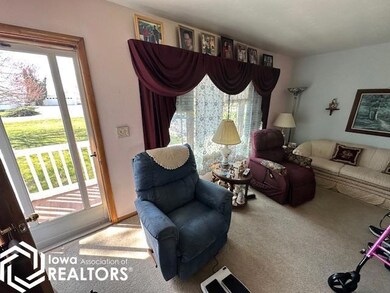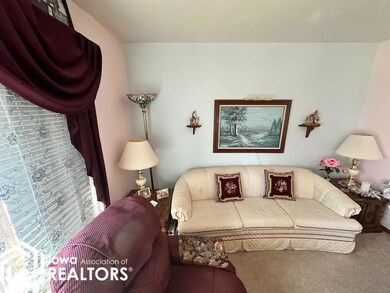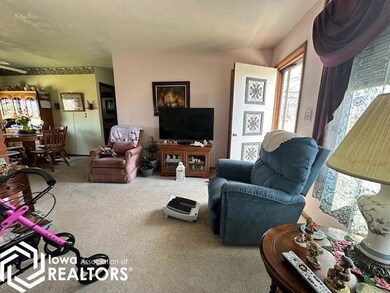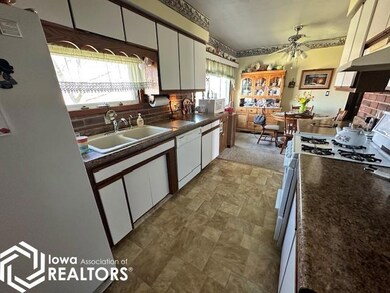
13391 Sycamore Rd Ottumwa, IA 52501
Highlights
- Ranch Style House
- Living Room
- Dining Room
- 1 Car Attached Garage
- Forced Air Heating and Cooling System
- Family Room
About This Home
As of October 2024The best of both worlds! Country living but right at the north edge of Ottumwa on Sycamore Road. This acreage has been in the same family for 56 years and has had great care for all those decades. The roof, vinyl siding, and nearly all windows have already been done; plus, the water heater, furnace and air are all practically new! Here you'll find a large living room, two bedrooms, and a great dining area off the galley kitchen with lots of windows offering a view of more than an acre in back. There's a covered patio, attached garage, carport and a solid basement that offers room for future expansion.
Home Details
Home Type
- Single Family
Est. Annual Taxes
- $1,606
Year Built
- Built in 1963
Lot Details
- 1.12 Acre Lot
- Property fronts a county road
Home Design
- Ranch Style House
- Frame Construction
- Vinyl Siding
Interior Spaces
- 960 Sq Ft Home
- Family Room
- Living Room
- Dining Room
- Basement Fills Entire Space Under The House
- Range
Bedrooms and Bathrooms
- 3 Bedrooms
- 1 Full Bathroom
Parking
- 1 Car Attached Garage
- Carport
Utilities
- Forced Air Heating and Cooling System
- Rural Water
Listing and Financial Details
- Homestead Exemption
Ownership History
Purchase Details
Home Financials for this Owner
Home Financials are based on the most recent Mortgage that was taken out on this home.Purchase Details
Purchase Details
Map
Similar Homes in Ottumwa, IA
Home Values in the Area
Average Home Value in this Area
Purchase History
| Date | Type | Sale Price | Title Company |
|---|---|---|---|
| Warranty Deed | $164,000 | None Listed On Document | |
| Warranty Deed | $164,000 | None Listed On Document | |
| Quit Claim Deed | -- | -- |
Mortgage History
| Date | Status | Loan Amount | Loan Type |
|---|---|---|---|
| Previous Owner | $155,800 | New Conventional |
Property History
| Date | Event | Price | Change | Sq Ft Price |
|---|---|---|---|---|
| 10/17/2024 10/17/24 | Sold | $164,000 | -2.1% | $171 / Sq Ft |
| 09/10/2024 09/10/24 | Pending | -- | -- | -- |
| 06/11/2024 06/11/24 | Price Changed | $167,500 | -6.7% | $174 / Sq Ft |
| 05/02/2024 05/02/24 | Price Changed | $179,500 | -4.5% | $187 / Sq Ft |
| 04/04/2024 04/04/24 | For Sale | $188,000 | 0.0% | $196 / Sq Ft |
| 03/26/2024 03/26/24 | Pending | -- | -- | -- |
| 03/25/2024 03/25/24 | For Sale | $188,000 | -- | $196 / Sq Ft |
Tax History
| Year | Tax Paid | Tax Assessment Tax Assessment Total Assessment is a certain percentage of the fair market value that is determined by local assessors to be the total taxable value of land and additions on the property. | Land | Improvement |
|---|---|---|---|---|
| 2024 | $1,464 | $139,950 | $26,000 | $113,950 |
| 2023 | $1,470 | $139,950 | $26,000 | $113,950 |
| 2022 | $1,402 | $112,760 | $26,000 | $86,760 |
| 2021 | $1,583 | $101,340 | $26,000 | $75,340 |
| 2020 | $1,408 | $103,110 | $26,000 | $77,110 |
| 2019 | $1,374 | $99,260 | $0 | $0 |
| 2018 | $1,346 | $99,260 | $0 | $0 |
| 2017 | $1,346 | $97,220 | $0 | $0 |
| 2016 | $1,172 | $87,738 | $0 | $0 |
| 2015 | $1,190 | $87,738 | $0 | $0 |
| 2014 | $1,164 | $87,738 | $0 | $0 |
Source: NoCoast MLS
MLS Number: NOC6315714
APN: 007253640729000
- 32 Pinehurst Cir
- 34 Pinehurst Cir
- 2 Gleneagle Ln
- 0 Angle Rd
- 0 150th Unit 6314578
- 12189 Sycamore Rd
- 715 Edwards Dr
- 627 Edwards Dr
- 62 Schwartz Dr
- 12052 Keb Ln
- 2744 N Court St
- 2825 Oak Meadow Dr
- 13968 120th St
- 0 Bryan Rd
- 0 E Rochester Rd
- 216 Bryan Rd
- 7 Cedar Croft
- 4 Cedar Croft
- 2539 Kenwood St
- 000 Iowa 149
