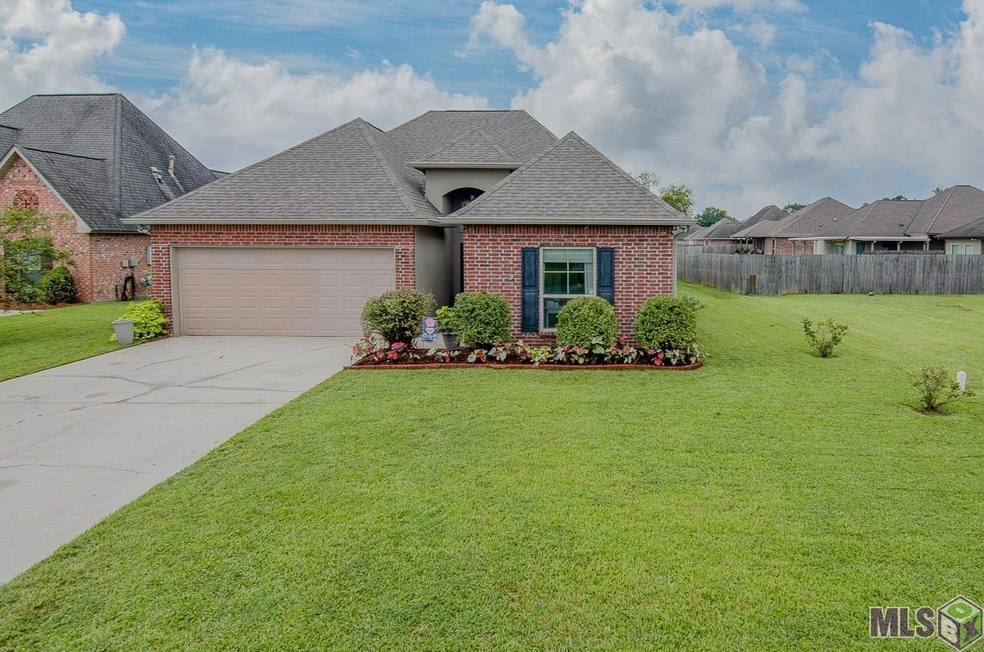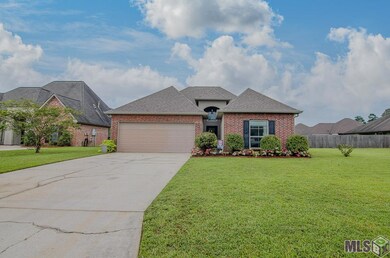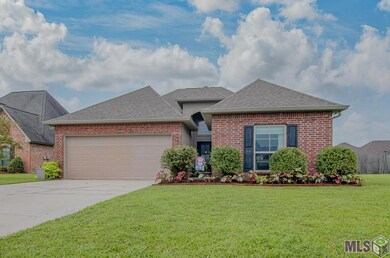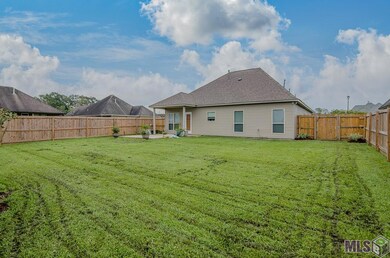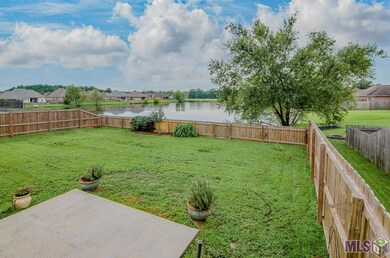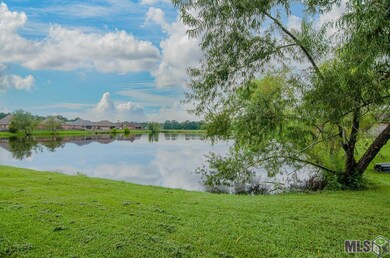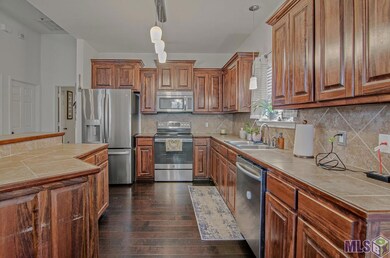
13395 Autumn Run Dr Walker, LA 70785
Highlights
- Lake Front
- Water Access
- Traditional Architecture
- North Corbin Junior High School Rated A-
- Custom Closet System
- Wood Flooring
About This Home
As of October 2022DID NOT FLOOD IN 2016!!! This wonderfully constructed home was built in 2009 by Vicknair Builders, LLC. in a very quiet and family friendly neighborhood. The large foyer, opens up to a spacious open floorplan. The living room has a gas fireplace with a beautiful surround, and the kitchen-dining combo has a perfectly sized island tying the spaces together. The back patio off the kitchen has an unobstructed waterfront view of the fully stocked pond, and the fully fenced yard is great for young kids and pets. The primary bedroom has an en suite bathroom which has a dual vanity, large garden soaker tub, and a separate shower. On the opposite side of the house, tucked off of the foyer are the two guest bedrooms and the hallway bathroom. The house has been freshly landscaped and pressure washed. The water fixtures, and window treatments are all brand new, and all common area non-tile floors have been updated to handscraped engineered hardwood floors. The house boasts all stainless appliances, a security system, and a one year old roof and fence!
Last Agent to Sell the Property
Bradford Real Estate, LLC License #995713072 Listed on: 09/07/2022
Home Details
Home Type
- Single Family
Est. Annual Taxes
- $2,341
Year Built
- Built in 2009
Lot Details
- 10,019 Sq Ft Lot
- Lot Dimensions are 70' x 148'
- Lake Front
- Partially Fenced Property
- Privacy Fence
- Wood Fence
- Landscaped
- Level Lot
Home Design
- Traditional Architecture
- Brick Exterior Construction
- Slab Foundation
- Architectural Shingle Roof
- Vinyl Siding
Interior Spaces
- 1,619 Sq Ft Home
- 1-Story Property
- Ceiling height of 9 feet or more
- Ceiling Fan
- Ventless Fireplace
- Gas Log Fireplace
- Window Treatments
- Entrance Foyer
- Living Room
- Combination Kitchen and Dining Room
- Utility Room
- Water Views
- Attic Access Panel
Kitchen
- Breakfast Bar
- Oven or Range
- Electric Cooktop
- Microwave
- Dishwasher
- Kitchen Island
- Tile Countertops
- Disposal
Flooring
- Wood
- Carpet
- Ceramic Tile
Bedrooms and Bathrooms
- 3 Bedrooms
- En-Suite Primary Bedroom
- Custom Closet System
- Walk-In Closet
- 2 Full Bathrooms
Laundry
- Laundry in unit
- Dryer
- Washer
Home Security
- Home Security System
- Fire and Smoke Detector
Parking
- 4 Car Garage
- Garage Door Opener
Outdoor Features
- Water Access
- Covered patio or porch
- Exterior Lighting
Location
- Mineral Rights
Utilities
- Central Heating and Cooling System
- Heating System Uses Gas
- Gas Water Heater
- Cable TV Available
Community Details
- Built by VICKNAIR BUILDERS, LLC
Ownership History
Purchase Details
Home Financials for this Owner
Home Financials are based on the most recent Mortgage that was taken out on this home.Purchase Details
Home Financials for this Owner
Home Financials are based on the most recent Mortgage that was taken out on this home.Purchase Details
Home Financials for this Owner
Home Financials are based on the most recent Mortgage that was taken out on this home.Purchase Details
Similar Homes in Walker, LA
Home Values in the Area
Average Home Value in this Area
Purchase History
| Date | Type | Sale Price | Title Company |
|---|---|---|---|
| Deed | $240,000 | Professional Title | |
| Cash Sale Deed | $175,000 | Professional Title Of La Inc | |
| Cash Sale Deed | $163,900 | Champlin Title Inc | |
| Cash Sale Deed | $168,000 | Tri Parish Title |
Mortgage History
| Date | Status | Loan Amount | Loan Type |
|---|---|---|---|
| Open | $188,000 | New Conventional | |
| Previous Owner | $23,054 | FHA | |
| Previous Owner | $171,830 | FHA | |
| Previous Owner | $167,244 | New Conventional |
Property History
| Date | Event | Price | Change | Sq Ft Price |
|---|---|---|---|---|
| 10/25/2022 10/25/22 | Sold | -- | -- | -- |
| 09/23/2022 09/23/22 | Pending | -- | -- | -- |
| 09/07/2022 09/07/22 | For Sale | $249,900 | +39.7% | $154 / Sq Ft |
| 05/01/2014 05/01/14 | Sold | -- | -- | -- |
| 03/29/2014 03/29/14 | Pending | -- | -- | -- |
| 03/14/2014 03/14/14 | For Sale | $178,900 | -- | $111 / Sq Ft |
Tax History Compared to Growth
Tax History
| Year | Tax Paid | Tax Assessment Tax Assessment Total Assessment is a certain percentage of the fair market value that is determined by local assessors to be the total taxable value of land and additions on the property. | Land | Improvement |
|---|---|---|---|---|
| 2024 | $2,341 | $22,332 | $3,740 | $18,592 |
| 2023 | $1,839 | $15,110 | $3,740 | $11,370 |
| 2022 | $1,852 | $15,110 | $3,740 | $11,370 |
| 2021 | $1,631 | $15,110 | $3,740 | $11,370 |
| 2020 | $1,623 | $15,110 | $3,740 | $11,370 |
| 2019 | $1,750 | $15,880 | $3,740 | $12,140 |
| 2018 | $1,765 | $15,880 | $3,740 | $12,140 |
| 2017 | $1,805 | $15,880 | $3,740 | $12,140 |
| 2015 | $953 | $15,560 | $3,740 | $11,820 |
| 2014 | $969 | $15,560 | $3,740 | $11,820 |
Agents Affiliated with this Home
-
Nicole Bradford
N
Seller's Agent in 2022
Nicole Bradford
Bradford Real Estate, LLC
(225) 776-0340
1 in this area
73 Total Sales
-
Scott Gaspard
S
Buyer's Agent in 2022
Scott Gaspard
RE/MAX Select
(985) 662-5600
11 in this area
476 Total Sales
-
Sondra Richard

Seller's Agent in 2014
Sondra Richard
Real Broker LLC
(225) 955-5484
18 in this area
237 Total Sales
-

Buyer's Agent in 2014
Dianette Busbin
Crescent Sotheby's International Realty
(225) 271-8845
Map
Source: Greater Baton Rouge Association of REALTORS®
MLS Number: 2022014056
APN: 0606772
- 13306 Brookcrest Dr
- 13275 Brookcrest Dr
- 13267 Brookcrest Dr
- 13388 Williamsburg Dr
- 30979 Ridgeway Dr
- 13186 David Lee Dr
- 13367 Isabella Blvd
- 30814 Ava Ln
- 31917 Seminole Rd
- 12514 Orchid Ln
- TBD Kathy's Cove
- 31350 Walker Rd N
- 12250 Cottage Hill Dr
- 12861 Siberian Dr
- 32620 Flower Tree Ct
- 12300 Clanton Dr
- 13512 S Trace Ave
- 32550 White Bloom Ln
- 13244 Arnold Rd
- 32502 White Bloom Ln
