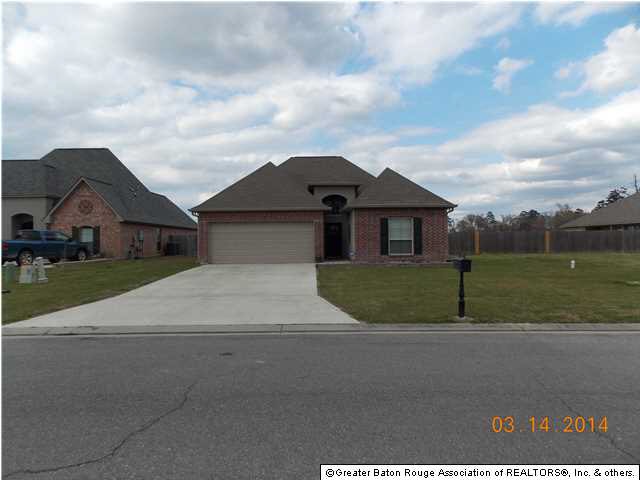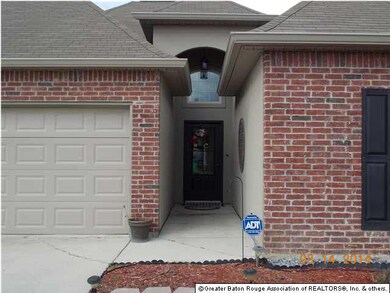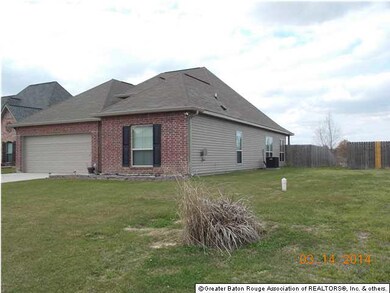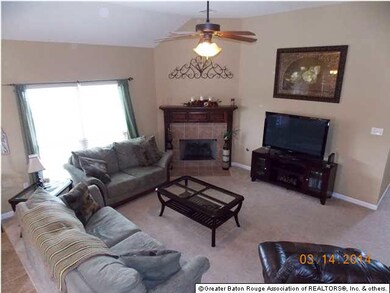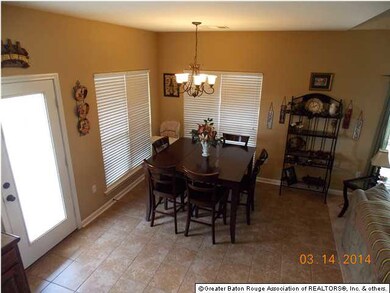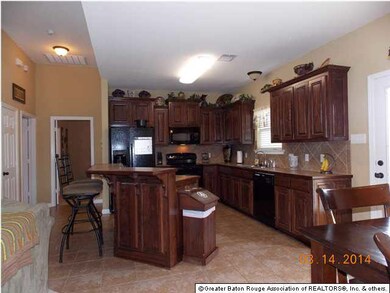
13395 Autumn Run Dr Walker, LA 70785
Highlights
- Medical Services
- Contemporary Architecture
- Covered patio or porch
- North Corbin Junior High School Rated A-
- Vaulted Ceiling
- Formal Dining Room
About This Home
As of October 2022CUSTOM WOOD CABINETS, SPLIT FLOOR PLAN, ONE OWNER, ON LAKE FRONT, FULL WOODEN PRIVACY FENCE. FIREPLACE AND SELLER TO PROVIDE NEW HOME WARRANTY FOR BUYER. 100% FINANCING. REFRIGERATOR TO REMAIN. MOVE IN READY A MUST SEE!! MAKE YOUR APPT. TODAY THIS WILL NOT LAST LONG!!
Last Agent to Sell the Property
Real Broker LLC License #0000014617 Listed on: 03/14/2014
Last Buyer's Agent
Dianette Busbin
Crescent Sotheby's International Realty License #0995682237

Home Details
Home Type
- Single Family
Est. Annual Taxes
- $2,341
Year Built
- Built in 2009
Lot Details
- Lot Dimensions are 70x148
- Property is Fully Fenced
- Privacy Fence
- Wood Fence
- Landscaped
Home Design
- Contemporary Architecture
- Brick Exterior Construction
- Slab Foundation
- Frame Construction
- Asphalt Shingled Roof
- Vinyl Siding
- Stucco
Interior Spaces
- 1,619 Sq Ft Home
- 1-Story Property
- Vaulted Ceiling
- Ceiling Fan
- Ventless Fireplace
- Window Treatments
- Living Room
- Formal Dining Room
- Attic Access Panel
- Electric Dryer Hookup
Kitchen
- Oven or Range
- Microwave
- Ice Maker
- Dishwasher
- Disposal
Flooring
- Carpet
- Ceramic Tile
Bedrooms and Bathrooms
- 3 Bedrooms
- En-Suite Primary Bedroom
- Walk-In Closet
- 2 Full Bathrooms
Home Security
- Home Security System
- Fire and Smoke Detector
Parking
- 2 Car Garage
- Garage Door Opener
Outdoor Features
- Covered patio or porch
- Exterior Lighting
Utilities
- Central Heating and Cooling System
- Heating System Uses Gas
- Cable TV Available
Community Details
Overview
- Built by VICKNAIR BUILDERS, LLC
Amenities
- Medical Services
- Shops
- Community Library
Ownership History
Purchase Details
Home Financials for this Owner
Home Financials are based on the most recent Mortgage that was taken out on this home.Purchase Details
Home Financials for this Owner
Home Financials are based on the most recent Mortgage that was taken out on this home.Purchase Details
Home Financials for this Owner
Home Financials are based on the most recent Mortgage that was taken out on this home.Purchase Details
Similar Homes in Walker, LA
Home Values in the Area
Average Home Value in this Area
Purchase History
| Date | Type | Sale Price | Title Company |
|---|---|---|---|
| Deed | $240,000 | Professional Title | |
| Cash Sale Deed | $175,000 | Professional Title Of La Inc | |
| Cash Sale Deed | $163,900 | Champlin Title Inc | |
| Cash Sale Deed | $168,000 | Tri Parish Title |
Mortgage History
| Date | Status | Loan Amount | Loan Type |
|---|---|---|---|
| Open | $188,000 | New Conventional | |
| Previous Owner | $23,054 | FHA | |
| Previous Owner | $171,830 | FHA | |
| Previous Owner | $167,244 | New Conventional |
Property History
| Date | Event | Price | Change | Sq Ft Price |
|---|---|---|---|---|
| 10/25/2022 10/25/22 | Sold | -- | -- | -- |
| 09/23/2022 09/23/22 | Pending | -- | -- | -- |
| 09/07/2022 09/07/22 | For Sale | $249,900 | +39.7% | $154 / Sq Ft |
| 05/01/2014 05/01/14 | Sold | -- | -- | -- |
| 03/29/2014 03/29/14 | Pending | -- | -- | -- |
| 03/14/2014 03/14/14 | For Sale | $178,900 | -- | $111 / Sq Ft |
Tax History Compared to Growth
Tax History
| Year | Tax Paid | Tax Assessment Tax Assessment Total Assessment is a certain percentage of the fair market value that is determined by local assessors to be the total taxable value of land and additions on the property. | Land | Improvement |
|---|---|---|---|---|
| 2024 | $2,341 | $22,332 | $3,740 | $18,592 |
| 2023 | $1,839 | $15,110 | $3,740 | $11,370 |
| 2022 | $1,852 | $15,110 | $3,740 | $11,370 |
| 2021 | $1,631 | $15,110 | $3,740 | $11,370 |
| 2020 | $1,623 | $15,110 | $3,740 | $11,370 |
| 2019 | $1,750 | $15,880 | $3,740 | $12,140 |
| 2018 | $1,765 | $15,880 | $3,740 | $12,140 |
| 2017 | $1,805 | $15,880 | $3,740 | $12,140 |
| 2015 | $953 | $15,560 | $3,740 | $11,820 |
| 2014 | $969 | $15,560 | $3,740 | $11,820 |
Agents Affiliated with this Home
-
Nicole Bradford
N
Seller's Agent in 2022
Nicole Bradford
Bradford Real Estate, LLC
(225) 776-0340
1 in this area
73 Total Sales
-
Scott Gaspard
S
Buyer's Agent in 2022
Scott Gaspard
RE/MAX Select
(985) 662-5600
11 in this area
476 Total Sales
-
Sondra Richard

Seller's Agent in 2014
Sondra Richard
Real Broker LLC
(225) 955-5484
18 in this area
237 Total Sales
-

Buyer's Agent in 2014
Dianette Busbin
Crescent Sotheby's International Realty
(225) 271-8845
Map
Source: Greater Baton Rouge Association of REALTORS®
MLS Number: 201403246
APN: 0606772
- 13306 Brookcrest Dr
- 13275 Brookcrest Dr
- 13267 Brookcrest Dr
- 13388 Williamsburg Dr
- 30979 Ridgeway Dr
- 13186 David Lee Dr
- 13367 Isabella Blvd
- 30814 Ava Ln
- 31917 Seminole Rd
- 12514 Orchid Ln
- TBD Kathy's Cove
- 31350 Walker Rd N
- 12250 Cottage Hill Dr
- 12861 Siberian Dr
- 32620 Flower Tree Ct
- 12300 Clanton Dr
- 13512 S Trace Ave
- 32550 White Bloom Ln
- 13244 Arnold Rd
- 32502 White Bloom Ln
