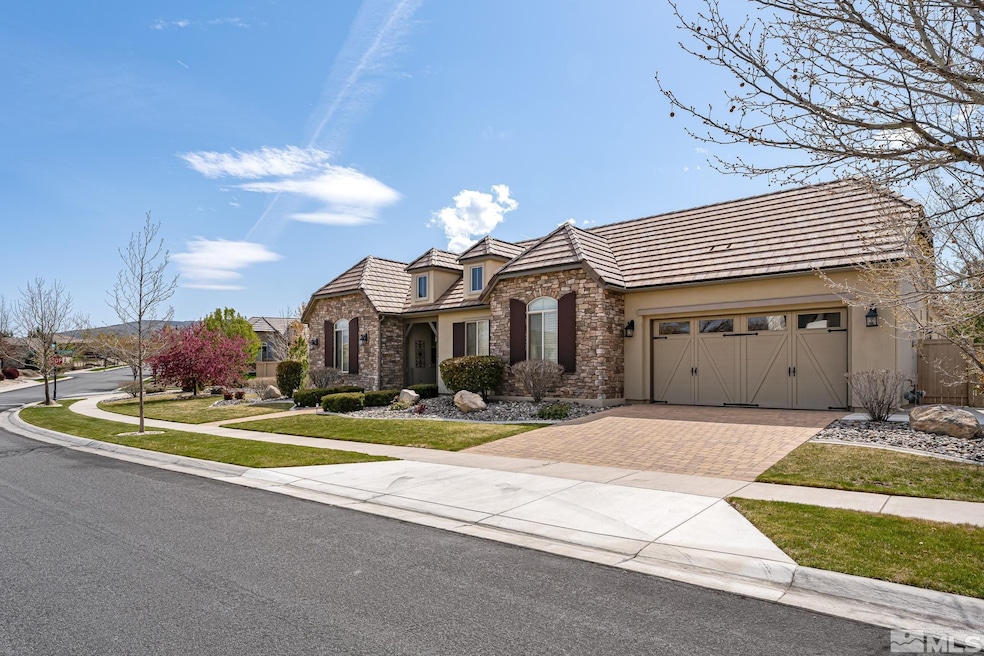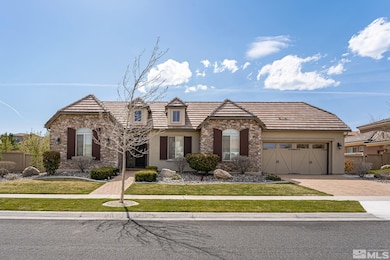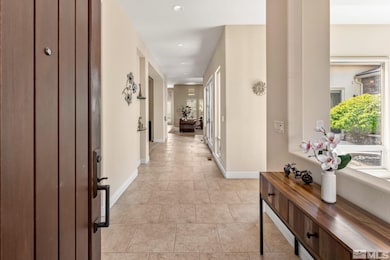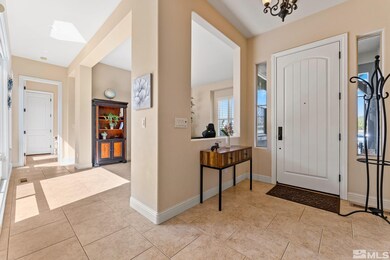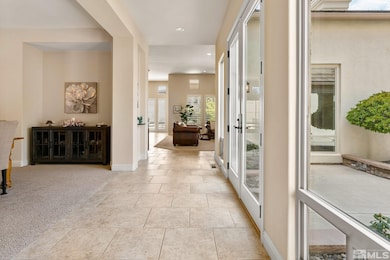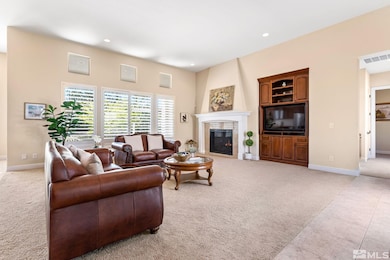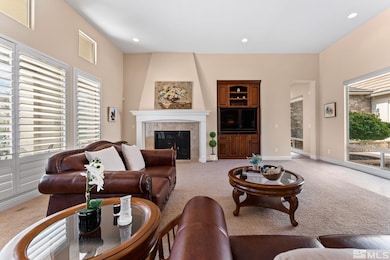13395 Damonte View Ln Reno, NV 89511
Zolezzi Lane Neighborhood
3
Beds
3.5
Baths
3,342
Sq Ft
0.48
Acres
Highlights
- Mountain View
- High Ceiling
- Great Room
- Elizabeth Lenz Elementary School Rated A-
- Furnished
- Home Office
About This Home
Live in luxury in this single-level FULLY FURNISHED home in the gated Mountain Gate community that includes utilities with flexible lease terms. The interior boasts high ceilings with modern finishes, spacious open floor plan, fully equipped chef's kitchen featuring a large island with breakfast bar and prep sink, stainless steel appliances, and formal dining area. Great space for entertaining! Enjoy coffee in the private courtyard or the calming backyard oasis. No need to go into the office when you have a full sized desk and office at home!
Home Details
Home Type
- Single Family
Est. Annual Taxes
- $8,831
Year Built
- 2007
Lot Details
- 0.48 Acre Lot
- Back Yard Fenced
- Drip System Landscaping
- Level Lot
- Front and Back Yard Sprinklers
- Sprinklers on Timer
Parking
- 2 Car Attached Garage
- Parking Storage or Cabinetry
- Garage Door Opener
Interior Spaces
- 3,342 Sq Ft Home
- 1-Story Property
- Furnished
- High Ceiling
- Ceiling Fan
- Gas Log Fireplace
- Double Pane Windows
- Vinyl Clad Windows
- Drapes & Rods
- Blinds
- Entrance Foyer
- Great Room
- Living Room with Fireplace
- Home Office
- Mountain Views
- Fire and Smoke Detector
Kitchen
- Breakfast Area or Nook
- Double Oven
- Gas Cooktop
- Microwave
- Dishwasher
- Kitchen Island
- Disposal
Flooring
- Carpet
- Ceramic Tile
Bedrooms and Bathrooms
- 3 Bedrooms
- Walk-In Closet
- Dual Sinks
- Primary Bathroom Bathtub Only
- Primary Bathroom includes a Walk-In Shower
- Garden Bath
Laundry
- Laundry Room
- Dryer
- Washer
- Sink Near Laundry
- Laundry Cabinets
- Shelves in Laundry Area
Outdoor Features
- Covered Patio or Porch
Schools
- Lenz Elementary School
- Marce Herz Middle School
- Galena High School
Utilities
- Forced Air Heating and Cooling System
- Heating System Uses Natural Gas
- Natural Gas Connected
- Gas Available
- Gas Water Heater
- Internet Available
- Phone Available
- Cable TV Available
Listing and Financial Details
- Security Deposit $7,000
- Property Available on 1/15/26
- The owner pays for internet, water, trash collection, sewer, gas, electricity, association fees
- Negotiable Lease Term
- Assessor Parcel Number 142-373-07
Community Details
Overview
- Property has a Home Owners Association
- Reno Community
- Mountaingate Phase 1 Subdivision
- Maintained Community
Pet Policy
- Pets Allowed
- Pet Deposit $1,000
Map
Source: Northern Nevada Regional MLS
MLS Number: 250058174
APN: 142-373-07
Nearby Homes
- 13335 Satinspar Dr
- 12900 Silver Wolf Rd
- 12875 Silver Wolf Rd
- 12775 Silver Wolf Rd Unit 12A
- 1210 Springer Ct
- 13000 Silver Wolf Rd
- Residence Two Plan at The Courtyards at Arrowcreek Parkway
- Residence One Plan at The Courtyards at Arrowcreek Parkway
- Residence Four Plan at The Courtyards at Arrowcreek Parkway
- Residence Three Plan at The Courtyards at Arrowcreek Parkway
- 750 Zolezzi Ln
- 846 Zolezzi Ln
- 1120 Zolezzi Ln
- 15524 Quicksilver Dr
- 529 Autumn Breeze Cir
- 12565 Creek Crest Dr
- 346 Wolf Run Ct
- 17000 Wedge Pkwy Unit 422
- 17000 Wedge Pkwy Unit 2624
- 12880 Welcome Way
- 850 Arrowcreek Pkwy
- 14001 Summit Sierra Blvd
- 17000 Wedge Pkwy Unit 1824
- 40 Ghost Rider Ct
- 11800 Veterans Pkwy
- 600 Geiger Grade Rd
- 11380 S Virginia St
- 465 Luciana Dr Unit Luciana Dr
- 435 Stradella Ct
- 875 Damonte Ranch Pkwy
- 11700 S Hills Dr
- 10577 Eagle Falls Way
- 10640 Arbor Way
- 11165 Veterans Pkwy
- 10567 Moss Wood Ct
- 10459 Summershade Ln
- 10701 Cordero Dr
- 10345 Coyote Creek Dr
- 900 S Meadows Pkwy Unit 2121
- 14255 Sorrel Ln
