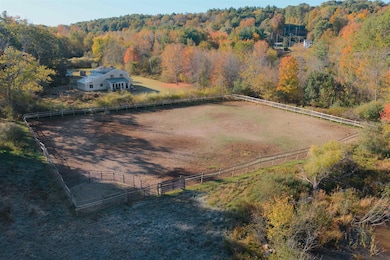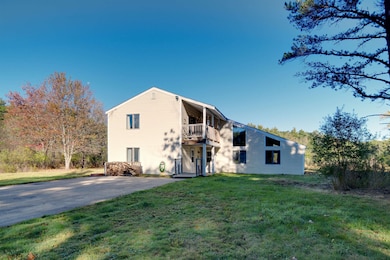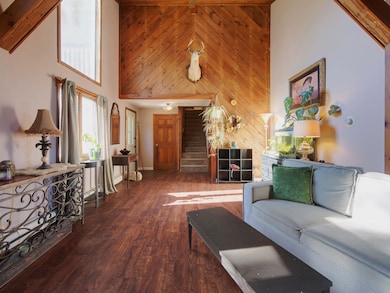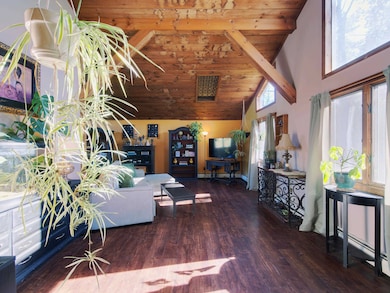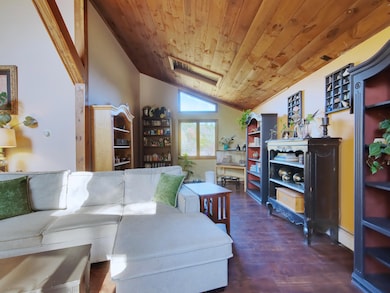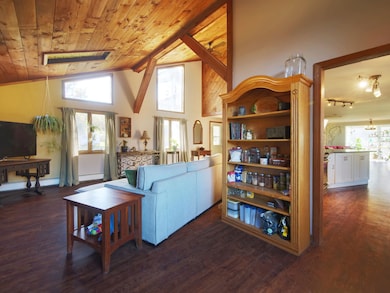133R Stratham Heights Rd Stratham, NH 03885
Estimated payment $4,433/month
Highlights
- Barn
- Stables
- Contemporary Architecture
- Cooperative Middle School Rated A-
- 17.23 Acre Lot
- Wooded Lot
About This Home
PRICE IMPROVEMENT! Privately set back from the street on over 17 acres in the Exeter School System, this property offers endless possibilities to bring your horses, animals, and imagination to a one of a kind equestrian and homestead property in Southern NH. The grounds include a 3 bedroom home, 3-5 stall horse barn, 2 paddocks, large workshop w. oversized overhead door & garage bay, a pole barn style outbuilding for vehicles, RV or a boat offering space for animals, equipment & hobbies. 3 bedroom 2.5 bath home with over 2,200 sqft of living space, updated kitchen with granite counters & SS appliances, dining & living room with vaulted ceiling, family room with wood stove & a sun filled solarium perfect for plants & seedlings. Versatile layout offering a large office/den with a mudroom entryway, and half bath off the hall. All 3 generously sized bedrooms are located upstairs. Primary bedroom with a 3/4 bathroom & slider to the covered balcony, plus a full bath off the hall. Back porch leading to the patio overlooks the backyard. Enjoy southern exposure ideal for gardening and lots of wildlife. Vinyl siding on the home and 3 large outbuildings, drilled well & 3br septic. Land is in Current Use, no covenants or HOA. Conveniently close to shopping & amenities, downtown Exeter, Portsmouth, beaches, Route 101, I-95, MA/ME borders, about 1 hour to Boston/Portland. Check out the listing video! Shown by appointment, please do not drive down the driveway without a scheduled showing.
Listing Agent
KW Coastal and Lakes & Mountains Realty License #064624 Listed on: 10/21/2025

Home Details
Home Type
- Single Family
Est. Annual Taxes
- $8,887
Year Built
- Built in 1986
Lot Details
- 17.23 Acre Lot
- Property fronts a private road
- Wooded Lot
- Property is zoned RA RESI/AGRI
Parking
- 2 Car Garage
- Dirt Driveway
Home Design
- Contemporary Architecture
- Saltbox Architecture
- Wood Frame Construction
- Vinyl Siding
Interior Spaces
- 2,272 Sq Ft Home
- Property has 2 Levels
- Woodwork
- Vaulted Ceiling
- Natural Light
- Mud Room
- Family Room
- Combination Dining and Living Room
- Utility Room
Kitchen
- Microwave
- Dishwasher
Flooring
- Wood
- Laminate
- Tile
Bedrooms and Bathrooms
- 3 Bedrooms
- En-Suite Primary Bedroom
- En-Suite Bathroom
Laundry
- Laundry Room
- Laundry on main level
- Washer and Dryer Hookup
Outdoor Features
- Patio
- Shed
- Outbuilding
Schools
- Stratham Memorial Elementary School
- Cooperative Middle School
- Exeter High School
Farming
- Barn
- Agricultural
Utilities
- Private Water Source
- Drilled Well
- Leach Field
Additional Features
- Hard or Low Nap Flooring
- Stables
Listing and Financial Details
- Tax Lot 15
- Assessor Parcel Number 6
Map
Home Values in the Area
Average Home Value in this Area
Tax History
| Year | Tax Paid | Tax Assessment Tax Assessment Total Assessment is a certain percentage of the fair market value that is determined by local assessors to be the total taxable value of land and additions on the property. | Land | Improvement |
|---|---|---|---|---|
| 2024 | $8,887 | $677,333 | $336,333 | $341,000 |
| 2023 | $8,785 | $420,154 | $173,754 | $246,400 |
| 2022 | $7,861 | $420,154 | $173,754 | $246,400 |
| 2021 | $7,797 | $421,027 | $174,627 | $246,400 |
| 2020 | $7,982 | $421,191 | $174,791 | $246,400 |
| 2019 | $7,847 | $421,191 | $174,791 | $246,400 |
| 2018 | $7,857 | $374,141 | $131,641 | $242,500 |
| 2017 | $7,602 | $374,493 | $131,993 | $242,500 |
| 2016 | $7,640 | $374,493 | $131,993 | $242,500 |
| 2015 | $7,452 | $374,493 | $131,993 | $242,500 |
| 2014 | $6,735 | $338,259 | $152,159 | $186,100 |
| 2013 | $6,444 | $327,921 | $140,921 | $187,000 |
Property History
| Date | Event | Price | List to Sale | Price per Sq Ft |
|---|---|---|---|---|
| 11/20/2025 11/20/25 | Price Changed | $699,000 | -3.6% | $308 / Sq Ft |
| 10/21/2025 10/21/25 | For Sale | $725,000 | -- | $319 / Sq Ft |
Purchase History
| Date | Type | Sale Price | Title Company |
|---|---|---|---|
| Quit Claim Deed | -- | -- | |
| Warranty Deed | $420,000 | -- | |
| Warranty Deed | $350,000 | -- | |
| Warranty Deed | $474,900 | -- | |
| Quit Claim Deed | -- | -- |
Mortgage History
| Date | Status | Loan Amount | Loan Type |
|---|---|---|---|
| Previous Owner | $1,166 | New Conventional |
Source: PrimeMLS
MLS Number: 5066586
APN: STRH-000006-000015
- 50 Thornhill Rd
- 16 Parkman Brook Ln
- Homesite 1 Windsong Place
- Homesite 4 Windsong Place
- 8 Winterberry Ln
- 91 Lovering Rd
- 2 Sterling Hill Ln Unit 211
- 1 Sterling Hill Ln Unit 116
- 5 Sterling Hill Ln Unit 531
- 5 Sterling Hill Ln Unit 514
- 3 Sterling Hill Ln Unit 324
- 31 Pinewood Dr
- 135 Exeter Rd
- 116 Robin Hood Dr
- 101 Robinhood Dr
- 131 Exeter Rd
- 22 Stratham Heights Rd
- 43 Hampton Rd
- 61 Acadia Ln Unit 310
- 19 1st St
- 4 Sterling Hill Ln Unit 415
- 27 Pine Meadows Dr
- 99 Winnicutt Rd Unit 6
- 131 Portsmouth Ave
- 21 Portsmouth Ave
- 29 Hall Place
- 153 Water St
- 75 Court #2c St
- 81 Front St Unit 6
- 9 Forest St Unit 3
- 9 Forest St Unit 2
- 9 Forest St Unit 4
- 4 Nelson Dr
- 50 Brookside Dr
- 50 Brookside Dr Unit 3
- 6 Ireland Way
- 23 Garfield St
- 11 Post Rd Unit 11A
- 31 Moulton Ave
- 50 Brookside Dr Unit Norrisbrook N7

