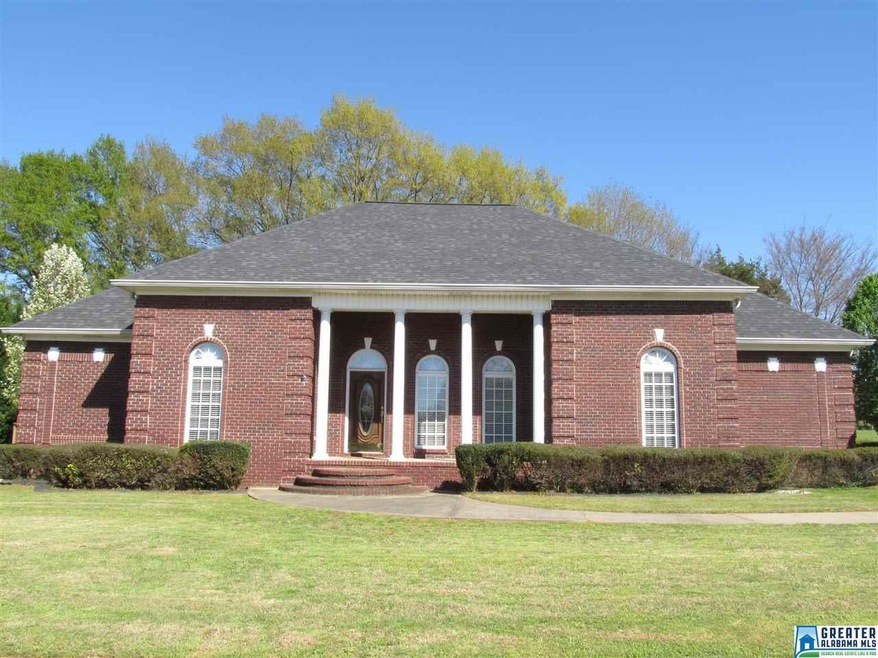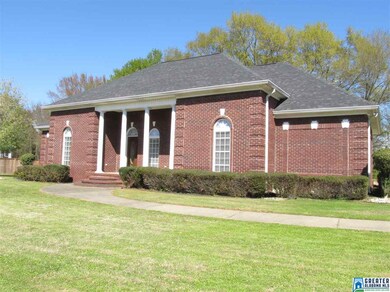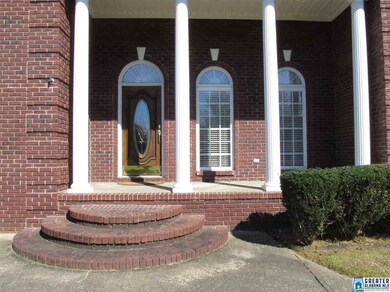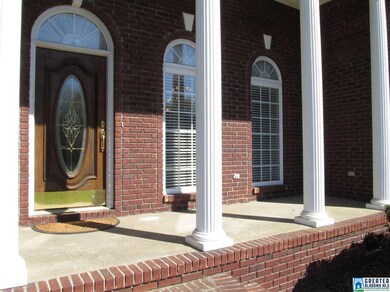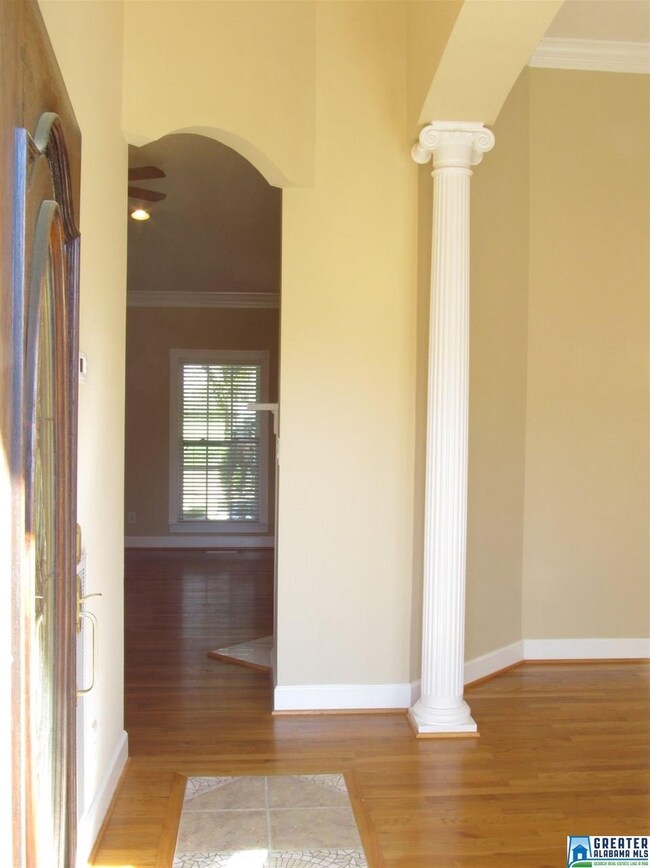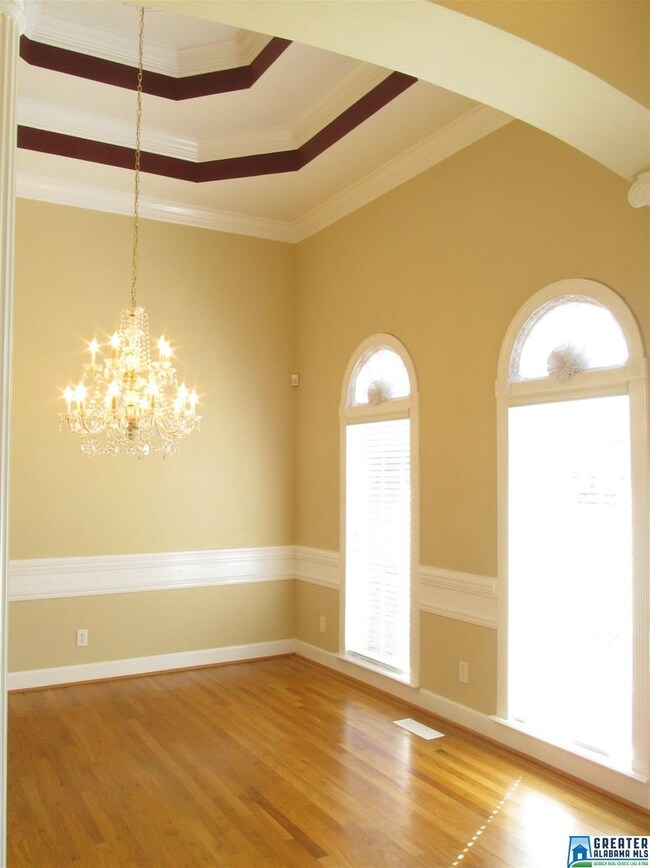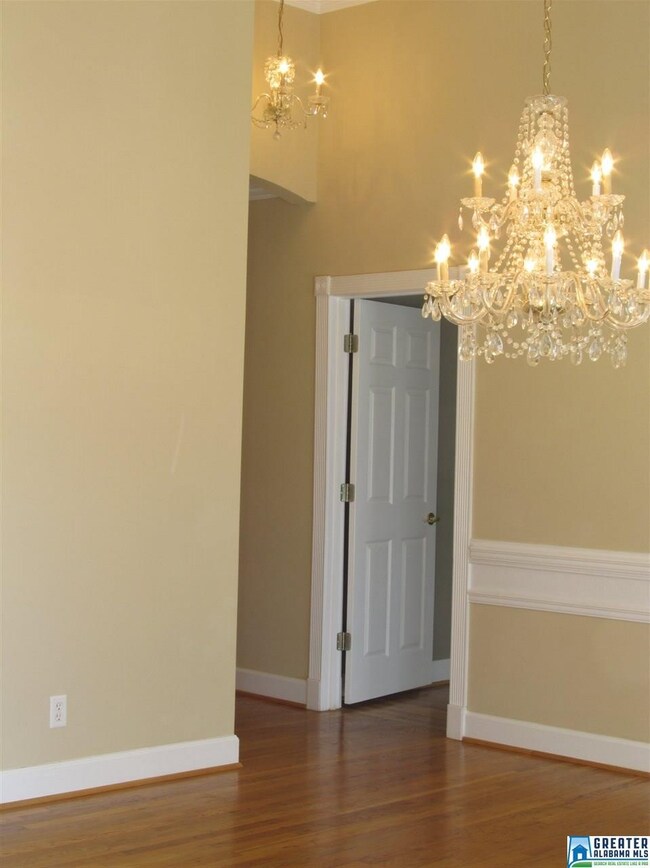
134 Anna Brook Ln Oxford, AL 36203
Highlights
- Cathedral Ceiling
- Wood Flooring
- Attic
- Oxford Middle School Rated A-
- Hydromassage or Jetted Bathtub
- Sun or Florida Room
About This Home
As of May 2023Full brick home in Oxford and a "home of threes"...3 BR, 3 BA, 3 Porches, 3 entrances/exits and a 3 car garage complete with work bench. This home has soaring ceilings, beautiful crown and chair rail molding and classic woodwork throughout the home. Gleaming hardwood floors and tile provide a beautiful complement to the many features in this custom-built home. Lots of ceiling fans, recessed lights, several chandeliers, triple tray ceilings that soar high overhead providing a luxurious and spacious feeling. This home is open and includes the huge family room, dining room, sun room and kitchen provides plenty of space for entertaining and/or hosting a family get-together. The master bedroom is massive with large jetted tub and separate tiled shower with double sink vanity and twin walk-in closets. Great pastoral views from the back porch, set the scene for a serene and quiet escape. This home sits on an oversized lot, with an extra wide driveway and lots of custom touches throughout.
Last Agent to Sell the Property
Tim Kaylor
Keller Williams Realty Group License #000032133 Listed on: 03/02/2016
Home Details
Home Type
- Single Family
Year Built
- 2001
Lot Details
- Sprinkler System
Parking
- 3 Car Attached Garage
- Garage on Main Level
- Side Facing Garage
- Driveway
- Off-Street Parking
Home Design
- Vinyl Siding
Interior Spaces
- 2,188 Sq Ft Home
- 1-Story Property
- Crown Molding
- Cathedral Ceiling
- Recessed Lighting
- Ventless Fireplace
- Marble Fireplace
- Gas Fireplace
- Family Room with Fireplace
- Dining Room
- Sun or Florida Room
- Crawl Space
- Home Security System
- Attic
Kitchen
- Stove
- Built-In Microwave
- Dishwasher
- Solid Surface Countertops
Flooring
- Wood
- Carpet
- Tile
Bedrooms and Bathrooms
- 3 Bedrooms
- Split Bedroom Floorplan
- Walk-In Closet
- 3 Full Bathrooms
- Hydromassage or Jetted Bathtub
- Separate Shower
- Linen Closet In Bathroom
Laundry
- Laundry Room
- Laundry on main level
- Washer and Electric Dryer Hookup
Outdoor Features
- Patio
- Exterior Lighting
- Porch
Utilities
- Central Heating and Cooling System
- Heating System Uses Gas
- Electric Water Heater
- Septic Tank
Listing and Financial Details
- Assessor Parcel Number 0503070000007030
Ownership History
Purchase Details
Home Financials for this Owner
Home Financials are based on the most recent Mortgage that was taken out on this home.Purchase Details
Home Financials for this Owner
Home Financials are based on the most recent Mortgage that was taken out on this home.Similar Homes in the area
Home Values in the Area
Average Home Value in this Area
Purchase History
| Date | Type | Sale Price | Title Company |
|---|---|---|---|
| Warranty Deed | $288,000 | None Listed On Document | |
| Warranty Deed | $236,000 | Mooneyham Douglas H |
Mortgage History
| Date | Status | Loan Amount | Loan Type |
|---|---|---|---|
| Open | $250,990 | VA | |
| Closed | $259,200 | VA | |
| Previous Owner | $6,364 | FHA | |
| Previous Owner | $230,582 | FHA | |
| Previous Owner | $231,725 | FHA | |
| Previous Owner | $231,725 | FHA |
Property History
| Date | Event | Price | Change | Sq Ft Price |
|---|---|---|---|---|
| 05/10/2023 05/10/23 | Sold | $288,000 | -2.4% | $132 / Sq Ft |
| 04/01/2023 04/01/23 | Price Changed | $295,000 | -10.6% | $135 / Sq Ft |
| 03/03/2023 03/03/23 | For Sale | $330,000 | +39.8% | $151 / Sq Ft |
| 04/15/2019 04/15/19 | Sold | $236,000 | -3.7% | $108 / Sq Ft |
| 03/31/2019 03/31/19 | Pending | -- | -- | -- |
| 03/31/2019 03/31/19 | For Sale | $245,000 | +4.3% | $112 / Sq Ft |
| 08/15/2016 08/15/16 | Sold | $235,000 | -21.6% | $107 / Sq Ft |
| 06/13/2016 06/13/16 | Pending | -- | -- | -- |
| 03/02/2016 03/02/16 | For Sale | $299,900 | -- | $137 / Sq Ft |
Tax History Compared to Growth
Tax History
| Year | Tax Paid | Tax Assessment Tax Assessment Total Assessment is a certain percentage of the fair market value that is determined by local assessors to be the total taxable value of land and additions on the property. | Land | Improvement |
|---|---|---|---|---|
| 2024 | -- | $28,170 | $2,570 | $25,600 |
| 2023 | $1,037 | $27,520 | $2,570 | $24,950 |
| 2022 | $857 | $22,930 | $2,570 | $20,360 |
| 2021 | $857 | $22,930 | $2,570 | $20,360 |
| 2020 | $857 | $23,140 | $0 | $0 |
| 2019 | $0 | $23,140 | $0 | $0 |
| 2018 | $0 | $20,720 | $0 | $0 |
| 2017 | $763 | $20,720 | $0 | $0 |
| 2016 | $763 | $20,720 | $0 | $0 |
| 2015 | $763 | $20,720 | $0 | $0 |
| 2014 | $792 | $21,460 | $0 | $0 |
| 2013 | -- | $0 | $0 | $0 |
Agents Affiliated with this Home
-
Jasmine Swain

Seller's Agent in 2023
Jasmine Swain
Sold South Realty
(205) 705-9334
108 Total Sales
-
Christi Jones

Seller Co-Listing Agent in 2023
Christi Jones
Sold South Realty
(256) 375-4807
12 Total Sales
-
Tracy Sargent

Buyer's Agent in 2023
Tracy Sargent
ERA King Real Estate - Pell City
(205) 567-9977
96 Total Sales
-
Sylvia Bentley

Seller's Agent in 2019
Sylvia Bentley
ERA King Real Estate
(256) 310-2800
476 Total Sales
-
T
Seller's Agent in 2016
Tim Kaylor
Keller Williams Realty Group
Map
Source: Greater Alabama MLS
MLS Number: 743898
APN: 05-03-07-0-000-007.030
