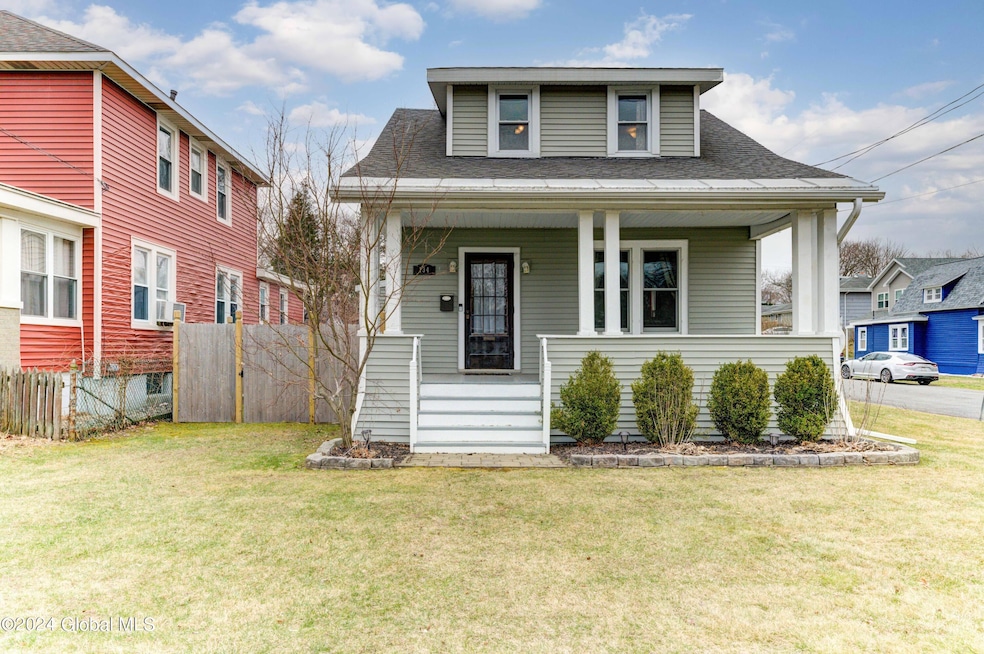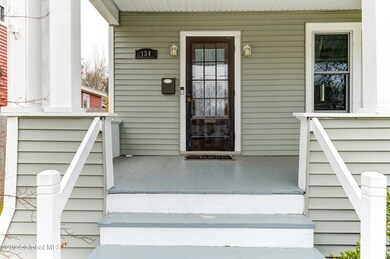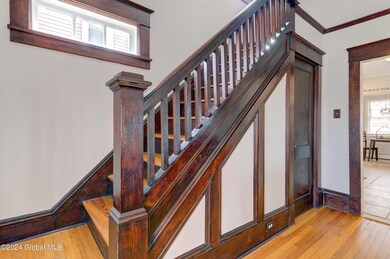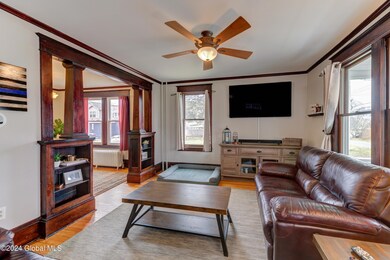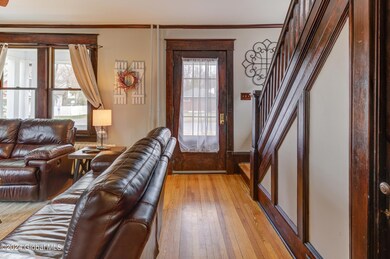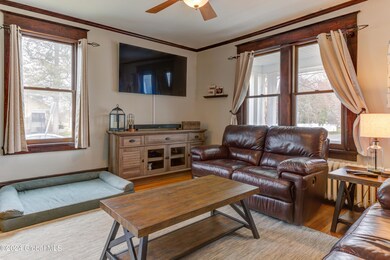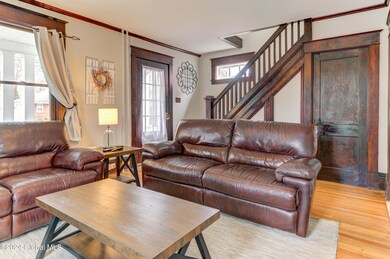
134 Berkshire Blvd Albany, NY 12203
Campus Area NeighborhoodHighlights
- Cape Cod Architecture
- Wood Flooring
- No HOA
- Deck
- Corner Lot
- 1 Car Detached Garage
About This Home
As of July 2024Charming Craftsman style bungalow is waiting for you. Superior condition. Beautiful original wood features and floors, updated windows, baths and kitchen. 3 Bedroom 1.5 bathrooms + a first floor office/flex room. 1 Car garage and off street parking for 4.
Loaded with charm, freshly painted, newer deck and fenced yard. The house roof is younger than 10 years of age. Close to a bus route, convenient to the hospitals and walk to Buckingham Pond. Why rent when you can own? Seeking perfection at an affordable price in a great city location? Look no further.
Last Agent to Sell the Property
Tech Valley Realty Group LLC License #10491212694 Listed on: 05/07/2024
Last Buyer's Agent
Tech Valley Realty Group LLC License #10491212694 Listed on: 05/07/2024
Home Details
Home Type
- Single Family
Est. Annual Taxes
- $6,668
Year Built
- Built in 1945 | Remodeled
Lot Details
- 6,970 Sq Ft Lot
- Wood Fence
- Back Yard Fenced
- Landscaped
- Corner Lot
- Cleared Lot
Parking
- 1 Car Detached Garage
Home Design
- Cape Cod Architecture
- Craftsman Architecture
- Cottage
- Bungalow
- Block Foundation
- Wood Siding
- Vinyl Siding
- Asphalt
Interior Spaces
- 1,039 Sq Ft Home
- 2-Story Property
- Paddle Fans
- Basement Fills Entire Space Under The House
- Dormer Attic
- Storm Doors
- Laundry on upper level
Kitchen
- Eat-In Kitchen
- Oven
- Range
- Microwave
- Ice Maker
Flooring
- Wood
- Ceramic Tile
Bedrooms and Bathrooms
- 3 Bedrooms
- Bathroom on Main Level
Outdoor Features
- Deck
- Front Porch
Schools
- Albany High School
Utilities
- No Cooling
- Heating System Uses Natural Gas
- Baseboard Heating
- 150 Amp Service
- High Speed Internet
- Cable TV Available
Community Details
- No Home Owners Association
- Laundry Facilities
Listing and Financial Details
- Assessor Parcel Number 64.47-1-59.000
Ownership History
Purchase Details
Home Financials for this Owner
Home Financials are based on the most recent Mortgage that was taken out on this home.Purchase Details
Home Financials for this Owner
Home Financials are based on the most recent Mortgage that was taken out on this home.Purchase Details
Home Financials for this Owner
Home Financials are based on the most recent Mortgage that was taken out on this home.Purchase Details
Similar Homes in Albany, NY
Home Values in the Area
Average Home Value in this Area
Purchase History
| Date | Type | Sale Price | Title Company |
|---|---|---|---|
| Deed | $320,000 | Saratoga Abstract | |
| Deed | $320,000 | Saratoga Abstract | |
| Warranty Deed | $158,500 | None Available | |
| Deed | $160,000 | Mary S Brown | |
| Deed | $85,900 | Stephen J Wiley |
Mortgage History
| Date | Status | Loan Amount | Loan Type |
|---|---|---|---|
| Open | $230,000 | New Conventional | |
| Closed | $230,000 | New Conventional | |
| Previous Owner | $151,200 | New Conventional | |
| Previous Owner | $150,575 | Adjustable Rate Mortgage/ARM | |
| Previous Owner | $16,000 | Credit Line Revolving | |
| Previous Owner | $143,900 | Adjustable Rate Mortgage/ARM |
Property History
| Date | Event | Price | Change | Sq Ft Price |
|---|---|---|---|---|
| 07/26/2024 07/26/24 | Sold | $320,000 | +12.3% | $308 / Sq Ft |
| 05/16/2024 05/16/24 | Pending | -- | -- | -- |
| 05/07/2024 05/07/24 | For Sale | $284,900 | +50.7% | $274 / Sq Ft |
| 07/19/2019 07/19/19 | Sold | $189,000 | +5.1% | $150 / Sq Ft |
| 04/29/2019 04/29/19 | Pending | -- | -- | -- |
| 04/25/2019 04/25/19 | For Sale | $179,900 | +13.5% | $143 / Sq Ft |
| 10/23/2014 10/23/14 | Sold | $158,500 | -0.9% | $122 / Sq Ft |
| 09/12/2014 09/12/14 | Pending | -- | -- | -- |
| 07/25/2014 07/25/14 | For Sale | $159,900 | +97.4% | $123 / Sq Ft |
| 06/04/2014 06/04/14 | Sold | $81,000 | -10.0% | $78 / Sq Ft |
| 03/28/2014 03/28/14 | Pending | -- | -- | -- |
| 03/20/2014 03/20/14 | For Sale | $90,000 | -- | $87 / Sq Ft |
Tax History Compared to Growth
Tax History
| Year | Tax Paid | Tax Assessment Tax Assessment Total Assessment is a certain percentage of the fair market value that is determined by local assessors to be the total taxable value of land and additions on the property. | Land | Improvement |
|---|---|---|---|---|
| 2024 | $5,874 | $211,000 | $42,200 | $168,800 |
| 2023 | $6,397 | $160,000 | $32,000 | $128,000 |
| 2022 | $6,257 | $160,000 | $32,000 | $128,000 |
| 2021 | $6,243 | $160,000 | $32,000 | $128,000 |
| 2020 | $6,070 | $160,000 | $32,000 | $128,000 |
| 2019 | $6,299 | $160,000 | $32,000 | $128,000 |
| 2018 | $5,435 | $160,000 | $32,000 | $128,000 |
| 2017 | $2,455 | $160,000 | $32,000 | $128,000 |
| 2016 | $5,410 | $160,000 | $32,000 | $128,000 |
| 2015 | $4,787 | $148,000 | $34,900 | $113,100 |
| 2014 | -- | $148,000 | $34,900 | $113,100 |
Agents Affiliated with this Home
-
Shawn Pepe

Seller's Agent in 2024
Shawn Pepe
Tech Valley Realty Group LLC
(518) 428-0712
2 in this area
26 Total Sales
-
Christopher Culihan

Seller's Agent in 2019
Christopher Culihan
Coldwell Banker Prime Properties
(518) 605-2895
1 in this area
194 Total Sales
-

Buyer's Agent in 2019
David Romano
CM Fox Real Estate
-
Phyllis Hall

Seller's Agent in 2014
Phyllis Hall
Howard Hanna Capital Inc
(518) 527-6455
1 in this area
46 Total Sales
-
Julia Rosen

Seller's Agent in 2014
Julia Rosen
Coldwell Banker Prime Properties
(518) 859-7725
28 Total Sales
-
Joann Faucett
J
Seller Co-Listing Agent in 2014
Joann Faucett
Howard Hanna Capital Inc
(518) 496-6136
1 in this area
81 Total Sales
Map
Source: Global MLS
MLS Number: 202416698
APN: 010100-064-047-0001-059-000-0000
