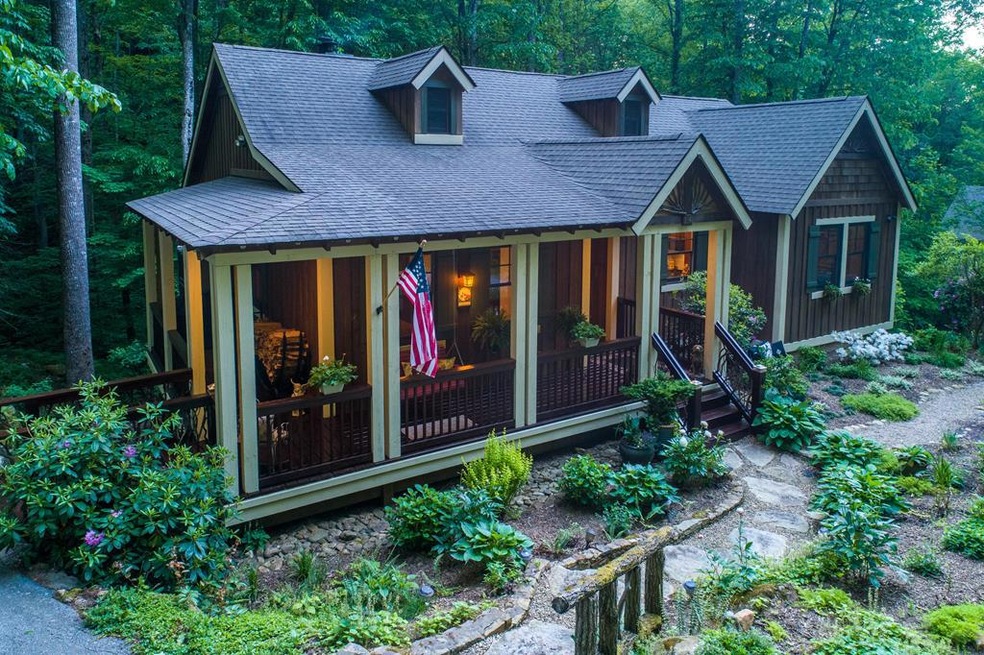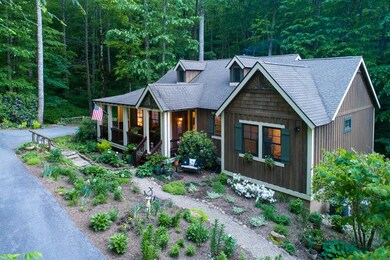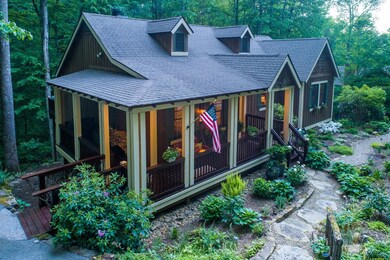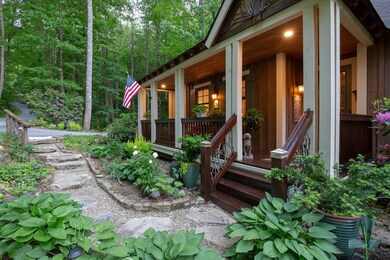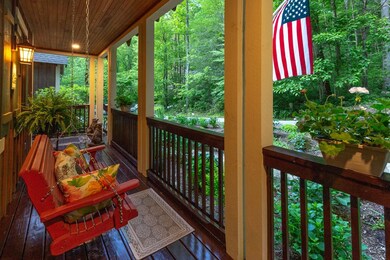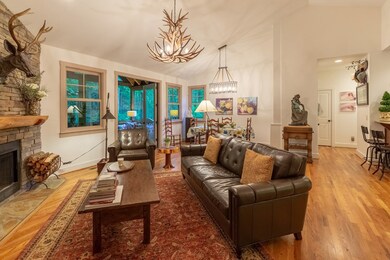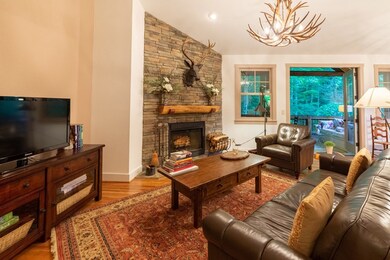
134 Boulder Creek Ln Tuckasegee, NC 28783
Tuckasegee NeighborhoodHighlights
- Access To Lake
- Open Floorplan
- Deck
- Custom Home
- New Kitchen
- Private Lot
About This Home
As of October 2023Do you love the sound of a majestic BOLD Creek? Well, this is your opportunity to come to Paradise on Boulder Creek, where you can enjoy this property featuring several areas to relax and let life drift away! Beautifully landscaped with a varietal of flowers, herbs with rhodadendrens and mountain laurel covering the forest landscape. This is one of the most unique of the cottages at the most unique resort in the Southeast, Bear Lake Reserve, a Private Mountain Lake Resort. Complete with hardwoods, granite countertops throughout, upgraded NEW Whirlpool appliances to include a full gas package with Gas Range/Oven. Relax by the stacked stone wood burning fireplace(s) with gas starters, both in the Great Room or the Screened-in back deck with day bed or sit on the NEW sun deck with a cold beverage. This is literally like living in a tree house amidst the natural landscape! Experience the Lake Club with pools, lake access, boating, fitness, theatre and much more. Play golf on the Jack Nicklaus designed 9-hole Course after a day on the lake. Finish the day with a Chef prepared meal or relax with a cold beverage at the Lake Club. Come feel the rustic elegance of Bear Lake Reserve!
Last Agent to Sell the Property
Sundog Realty Brokerage Phone: 8286316222 License #208314 Listed on: 05/19/2019
Last Buyer's Agent
Sundog Realty Brokerage Phone: 8286316222 License #208314 Listed on: 05/19/2019
Home Details
Home Type
- Single Family
Est. Annual Taxes
- $1,054
Year Built
- Built in 2005
Lot Details
- 1.11 Acre Lot
- Home fronts a stream
- Private Lot
- Level Lot
- Open Lot
- Partially Wooded Lot
HOA Fees
- $705 Monthly HOA Fees
Parking
- No Garage
Home Design
- Custom Home
- Ranch Style House
- Cottage
- Rustic Architecture
- Shingle Roof
- Composition Roof
- Wood Siding
- Stone
Interior Spaces
- 1,560 Sq Ft Home
- Open Floorplan
- Partially Furnished
- Cathedral Ceiling
- Ceiling Fan
- Multiple Fireplaces
- Wood Burning Fireplace
- Stone Fireplace
- Insulated Windows
- Window Treatments
- Insulated Doors
- Great Room
- Living Area on First Floor
- Screened Porch
- Home Security System
- Property Views
Kitchen
- New Kitchen
- Breakfast Bar
- Gas Oven or Range
- Recirculated Exhaust Fan
- Microwave
- Dishwasher
Flooring
- Wood
- Ceramic Tile
Bedrooms and Bathrooms
- 3 Bedrooms
- Split Bedroom Floorplan
- En-Suite Primary Bedroom
- Walk-In Closet
- 2 Full Bathrooms
- Bathtub Includes Tile Surround
Laundry
- Laundry on main level
- Washer
Basement
- Exterior Basement Entry
- Crawl Space
Outdoor Features
- Access To Lake
- Deck
Schools
- Cullowhee Valley Elementary And Middle School
- Smoky Mountain High School
Utilities
- Central Air
- Heating System Uses Propane
- Heat Pump System
- Heating System Powered By Leased Propane
- Power Generator
- Water Filtration System
- Gas Water Heater
- Septic Tank
- Satellite Dish
Community Details
- Bear Lake Reserve Subdivision
- Stream
Listing and Financial Details
- Assessor Parcel Number 7576963700
Ownership History
Purchase Details
Home Financials for this Owner
Home Financials are based on the most recent Mortgage that was taken out on this home.Purchase Details
Home Financials for this Owner
Home Financials are based on the most recent Mortgage that was taken out on this home.Purchase Details
Home Financials for this Owner
Home Financials are based on the most recent Mortgage that was taken out on this home.Purchase Details
Similar Homes in Tuckasegee, NC
Home Values in the Area
Average Home Value in this Area
Purchase History
| Date | Type | Sale Price | Title Company |
|---|---|---|---|
| Warranty Deed | $515,000 | None Listed On Document | |
| Warranty Deed | -- | -- | |
| Warranty Deed | $175,000 | None Available | |
| Quit Claim Deed | -- | -- |
Mortgage History
| Date | Status | Loan Amount | Loan Type |
|---|---|---|---|
| Previous Owner | $263,200 | New Conventional | |
| Previous Owner | $55,000 | Credit Line Revolving | |
| Previous Owner | $140,000 | New Conventional | |
| Previous Owner | $332,000 | New Conventional | |
| Previous Owner | $336,615 | New Conventional |
Property History
| Date | Event | Price | Change | Sq Ft Price |
|---|---|---|---|---|
| 10/03/2023 10/03/23 | Sold | $515,000 | -6.3% | $330 / Sq Ft |
| 06/27/2023 06/27/23 | For Sale | $549,900 | +67.1% | $353 / Sq Ft |
| 07/18/2019 07/18/19 | Sold | $329,000 | 0.0% | $211 / Sq Ft |
| 06/18/2019 06/18/19 | Pending | -- | -- | -- |
| 05/20/2019 05/20/19 | For Sale | $329,000 | -- | $211 / Sq Ft |
Tax History Compared to Growth
Tax History
| Year | Tax Paid | Tax Assessment Tax Assessment Total Assessment is a certain percentage of the fair market value that is determined by local assessors to be the total taxable value of land and additions on the property. | Land | Improvement |
|---|---|---|---|---|
| 2024 | $1,185 | $311,780 | $100,000 | $211,780 |
| 2023 | $1,310 | $311,780 | $100,000 | $211,780 |
| 2022 | $1,310 | $311,780 | $100,000 | $211,780 |
| 2021 | $1,185 | $311,780 | $100,000 | $211,780 |
| 2020 | $1,054 | $255,340 | $75,000 | $180,340 |
| 2019 | $1,054 | $255,340 | $75,000 | $180,340 |
| 2018 | $1,054 | $255,340 | $75,000 | $180,340 |
| 2017 | $1,022 | $255,340 | $75,000 | $180,340 |
| 2015 | $1,562 | $253,440 | $75,000 | $178,440 |
| 2011 | -- | $527,910 | $200,000 | $327,910 |
Agents Affiliated with this Home
-
Bernard Gilchrist

Seller's Agent in 2023
Bernard Gilchrist
Sundog Realty
(828) 606-2900
112 in this area
241 Total Sales
-
N
Buyer's Agent in 2023
Non Member
NON-MEMBER OFFICE
Map
Source: Carolina Smokies Association of REALTORS®
MLS Number: 26012199
APN: 7576-96-3700
- 220 Boulder Creek Ln
- 45 Boulder Creek Ln Unit 28
- 45 Boulder Creek Ln
- 121 Woodbridge Dr
- 108 Mill Pond Dr Unit 21
- 520 Morningside Dr Unit 51
- 00 Bello Lago Ln
- 1211 Lake Forest Dr Unit 48
- 0000 Oat Field Rd Unit 5B
- 68 Fallsbrook Dr
- 31 Whispering Falls Ct
- 196 Juneberry Ln
- 718 Oat Field Rd
- 350 Sweet Birch Ln
- Lot 5 Dars Ln Unit 5
- Lot 5 Dars Ln
- Lot 133 Lake Forest Dr Unit 133
- 136 Dars Ln
- 106 Fishing Village Ln
- 44 No End Cir
