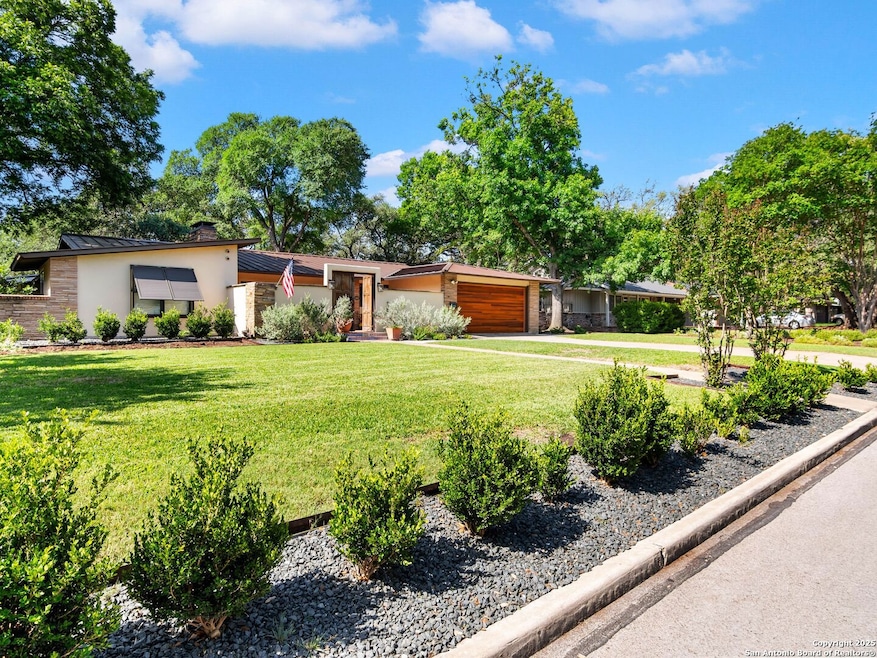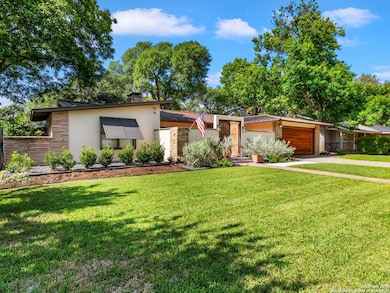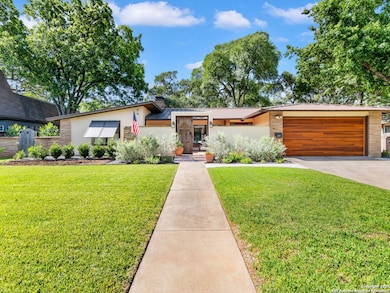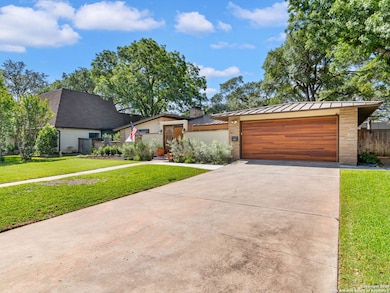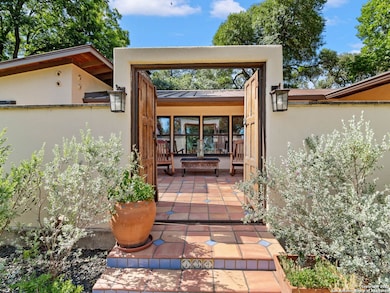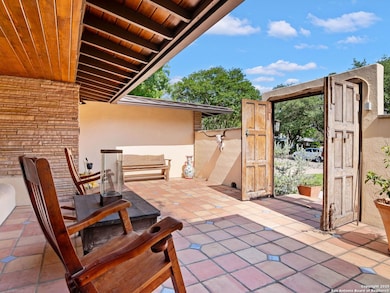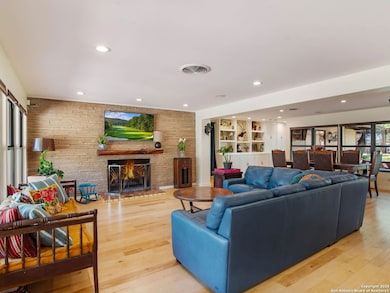
134 Camellia Way San Antonio, TX 78209
Northwood NeighborhoodEstimated payment $6,238/month
Highlights
- Mature Trees
- 2 Car Attached Garage
- Intercom
- Woodridge Elementary School Rated A
- Double Pane Windows
- 1-minute walk to Robber Barron Cave Preserve
About This Home
Nestled on a spacious 0.35-acre lot, 134 Camellia Way blends timeless design with thoughtful updates in this 3-bedroom, 3.5-bath, 2,735-square-foot Mid-Century Modern Hacienda. Rich hardwood floors anchor the open floor plan, which flows effortlessly from the updated kitchen with a gas range into generous living and dining spaces ideal for entertaining. Step outside and enjoy the shade and serenity provided by a canopy of mature oak trees in the private backyard. A welcoming front courtyard and a peaceful back patio create seamless indoor-outdoor living. Updated bathrooms, modern finishes, and warm architectural character complete the picture. This rare home offers charm, space, and style in one beautifully designed package.
Listing Agent
Travis Amaro
Kuper Sotheby's Int'l Realty Listed on: 05/27/2025
Home Details
Home Type
- Single Family
Est. Annual Taxes
- $16,529
Year Built
- Built in 1952
Lot Details
- 0.35 Acre Lot
- Kennel or Dog Run
- Fenced
- Sprinkler System
- Mature Trees
Home Design
- Brick Exterior Construction
- Slab Foundation
- Composition Roof
- Masonry
- Stucco
Interior Spaces
- 2,735 Sq Ft Home
- Property has 1 Level
- Ceiling Fan
- Chandelier
- Double Pane Windows
- Window Treatments
- Living Room with Fireplace
- Combination Dining and Living Room
- Ceramic Tile Flooring
- Washer Hookup
Kitchen
- Built-In Self-Cleaning Oven
- Cooktop
- Microwave
- Ice Maker
- Disposal
Bedrooms and Bathrooms
- 3 Bedrooms
Home Security
- Security System Owned
- Intercom
Parking
- 2 Car Attached Garage
- Garage Door Opener
Eco-Friendly Details
- ENERGY STAR Qualified Equipment
Outdoor Features
- Tile Patio or Porch
- Rain Gutters
Schools
- Woodridge Elementary School
- Alamo Hgt Middle School
- Alamo Hgt High School
Utilities
- Central Heating and Cooling System
- Programmable Thermostat
- Gas Water Heater
- Cable TV Available
Community Details
- Built by BUSBY
- Oak Park Subdivision
Listing and Financial Details
- Legal Lot and Block 5 / 3
- Assessor Parcel Number 103680030050
- Seller Concessions Not Offered
Map
Home Values in the Area
Average Home Value in this Area
Tax History
| Year | Tax Paid | Tax Assessment Tax Assessment Total Assessment is a certain percentage of the fair market value that is determined by local assessors to be the total taxable value of land and additions on the property. | Land | Improvement |
|---|---|---|---|---|
| 2025 | $13,564 | $734,260 | $428,200 | $306,060 |
| 2024 | $13,564 | $719,151 | $428,200 | $306,060 |
| 2023 | $13,564 | $653,774 | $428,200 | $265,420 |
| 2022 | $14,388 | $594,340 | $295,750 | $298,590 |
| 2021 | $13,583 | $544,260 | $257,190 | $287,070 |
| 2020 | $12,625 | $505,320 | $257,190 | $248,130 |
| 2019 | $12,016 | $469,680 | $257,190 | $212,490 |
| 2018 | $11,091 | $442,730 | $145,150 | $297,580 |
| 2017 | $10,595 | $422,980 | $145,150 | $290,060 |
| 2016 | $9,632 | $384,527 | $90,420 | $296,920 |
| 2015 | $8,286 | $349,570 | $90,420 | $259,150 |
| 2014 | $8,286 | $334,990 | $0 | $0 |
Property History
| Date | Event | Price | Change | Sq Ft Price |
|---|---|---|---|---|
| 07/14/2025 07/14/25 | Price Changed | $899,000 | -2.8% | $329 / Sq Ft |
| 05/27/2025 05/27/25 | For Sale | $925,000 | 0.0% | $338 / Sq Ft |
| 02/07/2013 02/07/13 | Off Market | $2,800 | -- | -- |
| 11/08/2012 11/08/12 | Rented | $2,800 | 0.0% | -- |
| 10/09/2012 10/09/12 | Under Contract | -- | -- | -- |
| 09/15/2012 09/15/12 | For Rent | $2,800 | -- | -- |
Purchase History
| Date | Type | Sale Price | Title Company |
|---|---|---|---|
| Vendors Lien | -- | Presidio Title | |
| Vendors Lien | -- | Presidio Title | |
| Warranty Deed | -- | Commerce Land Title |
Mortgage History
| Date | Status | Loan Amount | Loan Type |
|---|---|---|---|
| Open | $325,972 | Adjustable Rate Mortgage/ARM | |
| Closed | $330,000 | New Conventional | |
| Closed | $330,000 | New Conventional | |
| Previous Owner | $83,750 | Stand Alone Second | |
| Previous Owner | $251,250 | Purchase Money Mortgage | |
| Previous Owner | $264,000 | Stand Alone First | |
| Previous Owner | $195,900 | Unknown | |
| Previous Owner | $196,000 | No Value Available | |
| Closed | $24,500 | No Value Available |
Similar Homes in San Antonio, TX
Source: San Antonio Board of REALTORS®
MLS Number: 1870299
APN: 10368-003-0050
- 8123 N New Braunfels Ave Unit D
- 8103 N New Braunfels Ave Unit 19
- 134 Rockhill Dr
- 8033 N New Braunfels Ave Unit 300E
- 8033 N New Braunfels Ave Unit 400D
- 8033 N New Braunfels Ave Unit 500C
- 2119 Flamingo Dr
- 10 Court Cir
- 22 Court Cir
- 2434 Toftrees Dr
- 215 Oakleaf Dr
- 2019 Flamingo St
- 235 Escondida Place
- 2027 Edgehill Dr
- 8107 Escondida Place
- 8106 Escondida Place
- 8103 Escondida Place
- 8102 Escondida Place
- 227 E Sunset Rd
- 121 Laburnum Dr
- 2119 Flamingo Dr
- 2118 Edgehill Dr
- 8401 N New Braunfels Ave Unit 343
- 8401 N New Braunfels Ave Unit 303
- 8401 N New Braunfels Ave Unit 229 A
- 8401 N New Braunfels Ave Unit 223
- 8401 N New Braunfels Ave
- 8038 Broadway St Unit 223
- 8038 Broadway St Unit 123
- 8038 Broadway St Unit 225L
- 8030 Broadway
- 7926 Broadway St Unit 703
- 7926 Broadway St Unit 1890-1
- 112 E Sunset Rd
- 7926 Broadway St Unit 108A
- 7926 Broadway St Unit 204
- 2300 Nacogdoches Rd Unit 203 A
- 8051 Broadway
- 7887 Broadway St
- 8535 Greenbrier
