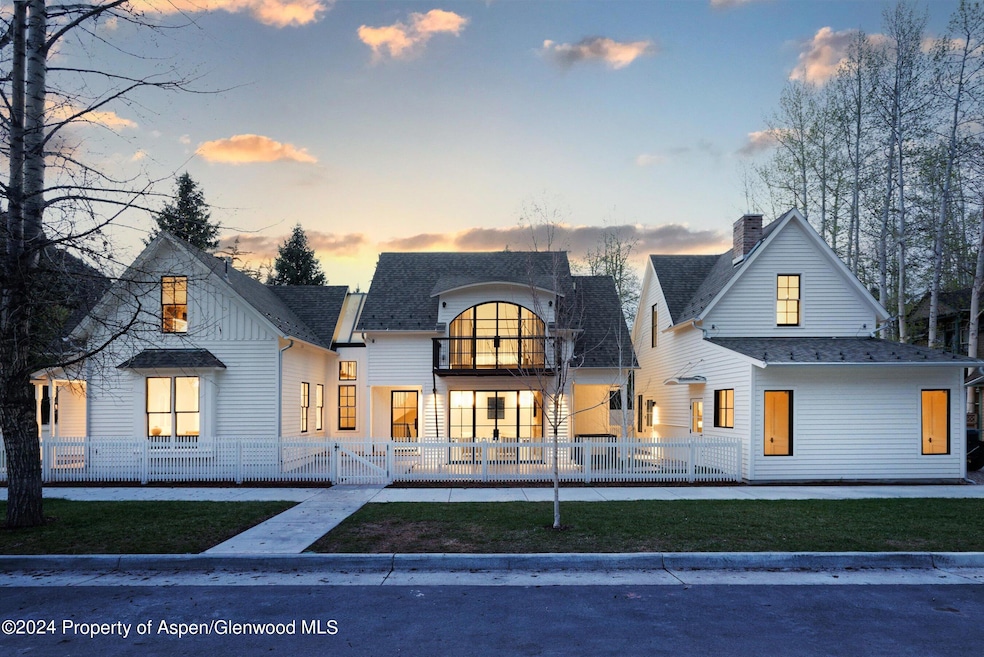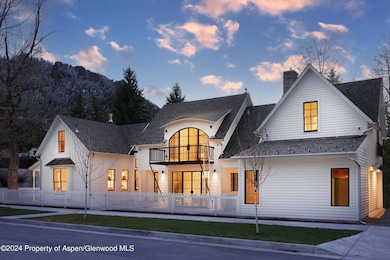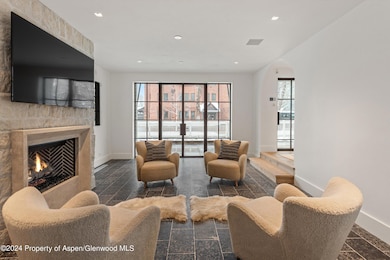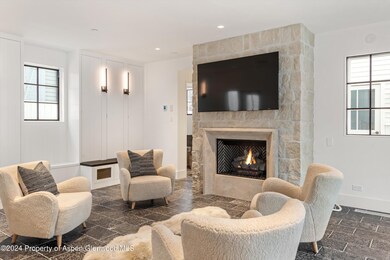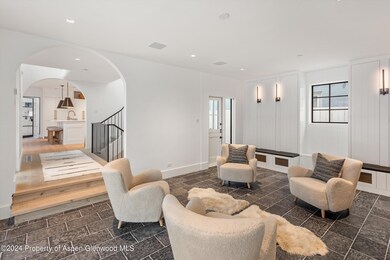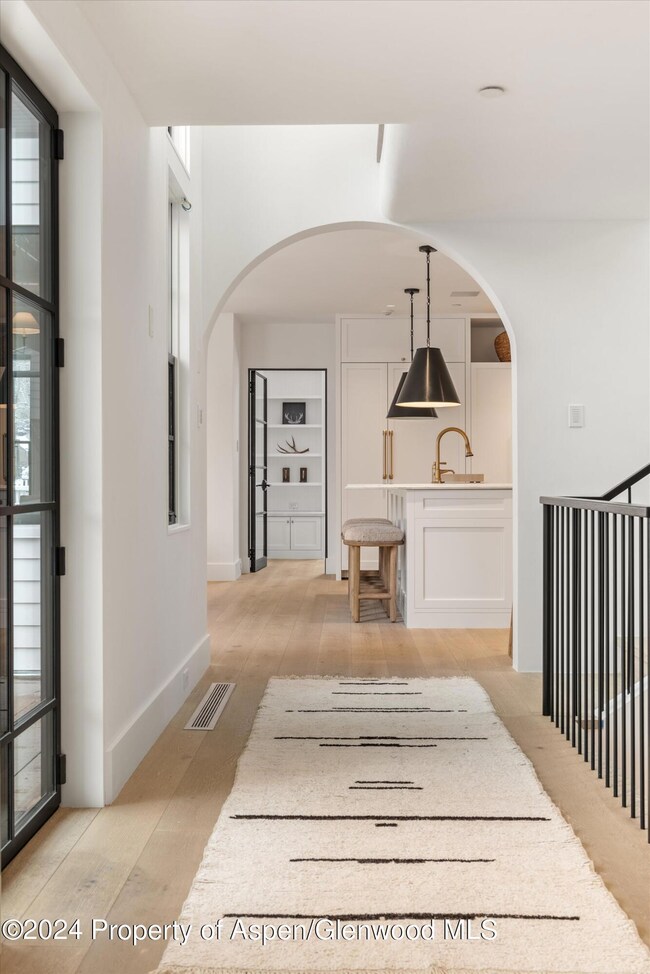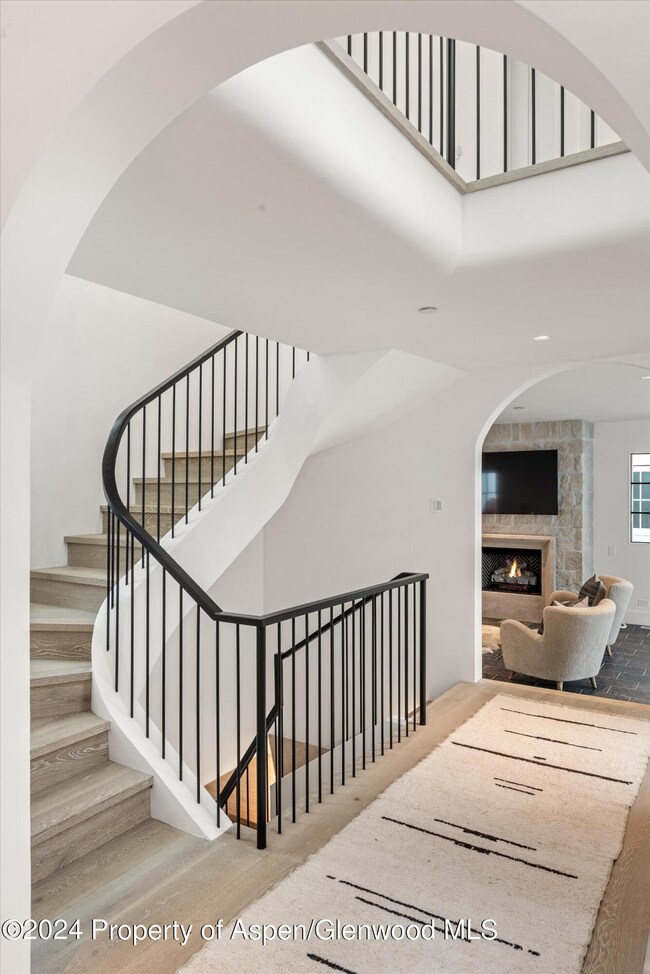Highlights
- Sauna
- Victorian Architecture
- Den
- Aspen Middle School Rated A-
- Corner Lot
- 3-minute walk to Paepcke Park
About This Home
Welcome to the epitome of luxury living in Aspen's coveted West End!. This stunning brand new construction home, just two blocks away from the iconic Hotel Jerome, offers unparalleled elegance and comfort. Boasting over five thousand square feet, five bedrooms and seven bathrooms, this spacious residence is perfect for hosting family and guests in style. Entertain with ease in the large family room, or find tranquility in the dedicated office space. Step outside to your fenced yard and outdoor terrace, ideal for enjoying the fresh mountain air and breathtaking views. The primary suite is a true sanctuary, featuring a bar for evening relaxation, an infrared sauna for ultimate wellness, and a luxurious soaking tub with stunning mountain views for unwinding after a long day. Additionally, a guest primary suite is located in its own private wing of the home, offering privacy and comfort for visitors. Complete with laundry facilities and a convenient coffee bar, your guests will feel pampered and at home. With its prime location, exquisite amenities, and thoughtful design, this home embodies the Aspen lifestyle at its finest.
Listing Agent
Douglas Elliman Real Estate-Hyman Ave Brokerage Phone: (970) 925-8810 License #FA.100093017 Listed on: 11/12/2025

Home Details
Home Type
- Single Family
Year Built
- Built in 1888
Lot Details
- 4,500 Sq Ft Lot
- Southeast Facing Home
- Fenced Yard
- Corner Lot
- Property is in excellent condition
- Property is zoned R-6
Parking
- 1 Car Garage
Home Design
- Victorian Architecture
Interior Spaces
- 5,539 Sq Ft Home
- 3-Story Property
- Family Room
- Living Room
- Dining Room
- Den
- Sauna
- Laundry Room
- Property Views
Bedrooms and Bathrooms
- 5 Bedrooms
- Soaking Tub
Utilities
- Central Air
- Radiant Heating System
Additional Features
- Patio
- Accessory Dwelling Unit (ADU)
Listing and Financial Details
- Residential Lease
Community Details
Overview
- Townsite Of Aspen Subdivision
Pet Policy
- Pets allowed on a case-by-case basis
Map
Property History
| Date | Event | Price | List to Sale | Price per Sq Ft | Prior Sale |
|---|---|---|---|---|---|
| 11/12/2025 11/12/25 | For Rent | $265,000 | 0.0% | -- | |
| 09/30/2025 09/30/25 | Off Market | $265,000 | -- | -- | |
| 09/18/2025 09/18/25 | For Rent | $265,000 | 0.0% | -- | |
| 07/13/2021 07/13/21 | For Sale | $9,950,000 | +7.0% | $1,877 / Sq Ft | |
| 07/12/2021 07/12/21 | Sold | $9,300,000 | +39.8% | $1,755 / Sq Ft | View Prior Sale |
| 05/17/2021 05/17/21 | Pending | -- | -- | -- | |
| 10/17/2019 10/17/19 | Sold | $6,650,000 | 0.0% | $2,235 / Sq Ft | View Prior Sale |
| 10/17/2019 10/17/19 | For Sale | $6,650,000 | -- | $2,235 / Sq Ft | |
| 04/01/2019 04/01/19 | Pending | -- | -- | -- |
Source: Aspen Glenwood MLS
MLS Number: 190178
APN: R000595
- 103 W Bleeker St
- 109 W Bleeker St
- 115 W Bleeker St
- 227 E Main St
- 122 W Main St
- 213 W Bleeker St
- 229 W Hallam St
- 220 W Main St Unit 210/ P1/ B6
- 211 W Main St
- 434 E Main St Unit 102
- 222 W Hopkins Ave Unit 6
- 124 W Hyman Ave Unit 3B
- 210 E Cooper Ave Unit 3G
- 301 E Hyman Ave Unit 106 (Wks. 3,33,47)
- 301 E Hyman Ave Unit 105 (Wks. 20,21,44)
- 301 E Hyman Ave Unit 303 (Wks 25,34,35)
- 301 E Hyman Ave Unit 207, Weeks 35,36,48
- 301 E Hyman Ave Unit 302 (Wks 20,35,47)
- 301 E Hyman Ave Unit 301 (Wks 3,4,47)
- 301 E Hyman Ave Unit 206 (Wks 14,23,39)
- 123 E Hallam St
- 105 E Hallam St
- 219 N Monarch St
- 117 N Monarch St Unit 2
- 212 N Monarch St
- 202 N Monarch St Unit A
- 322 E Bleeker St
- 131 W Bleeker St
- 214 E Hopkins Ave
- 125 W Main St
- 129 E Hopkins Ave
- 200 S Aspen St
- 217 W Bleeker St
- 219 W Bleeker St
- 220 W Main St Unit 210/ P1/ B6
- 200 W Hopkins Ave
- 135 W Hopkins Ave
- 210 S 1st St
- 410 N Mill St
- 211 W Main St Unit 102
Ask me questions while you tour the home.
