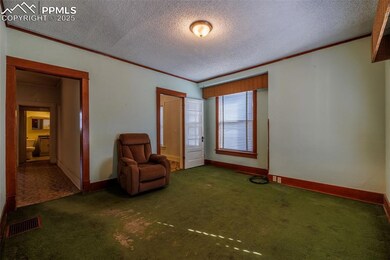
134 E Brookside St Colorado Springs, CO 80905
Ivywild NeighborhoodEstimated Value: $263,000 - $408,000
Highlights
- Property is near public transit
- Main Floor Bedroom
- Hiking Trails
- Wood Flooring
- Covered patio or porch
- 1 Car Detached Garage
About This Home
As of February 2025Welcome to this charming home in the Brookside neighborhood with an additional cottage and large shed included on the property. Great investment opportunity and rental potential as well as C5 zoning to buyers looking into business possibilities. Vintage highlights include a covered front porch, ornamental moldings on door frames, and hardwood floors throughout the home, preserved under carpeted areas as well. Main level offers a kitchen, nook, dining room, living room, two bedrooms, bathroom, and laundry room. Upper level features a bedroom and family room. Home amenities include washer, dryer, refrigerator, and carport. Mechanical room and extra storage located in the cellar. Additional 401 square foot cottage with separate entrance located in the backyard with kitchen, living room, bathroom, and bedroom makes this property a compelling investment. Location close to the urban renewal project allows for a short walk to newer shopping and dining, public transportation, Ivywild, and Shooks Run Trail. Don't miss this chance to own a historical piece of property just south of downtown. This opportunity won't last long!
Last Agent to Sell the Property
The Platinum Group Brokerage Phone: 719-536-4444 Listed on: 01/23/2025

Last Buyer's Agent
Non Member
Non Member
Home Details
Home Type
- Single Family
Est. Annual Taxes
- $652
Year Built
- Built in 1909
Lot Details
- 6,251 Sq Ft Lot
- Back Yard Fenced
- Landscaped
- Level Lot
Parking
- 1 Car Detached Garage
- Carport
- Gravel Driveway
Home Design
- Shingle Roof
- Wood Siding
Interior Spaces
- 1,753 Sq Ft Home
- 1.5-Story Property
- Crown Molding
Kitchen
- Oven
- Range Hood
- Dishwasher
Flooring
- Wood
- Carpet
- Vinyl
Bedrooms and Bathrooms
- 3 Bedrooms
- Main Floor Bedroom
- 1 Full Bathroom
Laundry
- Dryer
- Washer
Outdoor Features
- Covered patio or porch
- Shed
Location
- Property is near public transit
- Property near a hospital
- Property is near schools
- Property is near shops
Schools
- Hunt Elementary School
- North Middle School
- Palmer High School
Utilities
- No Cooling
- Forced Air Heating System
- Heating System Uses Natural Gas
Community Details
- Hiking Trails
Ownership History
Purchase Details
Home Financials for this Owner
Home Financials are based on the most recent Mortgage that was taken out on this home.Purchase Details
Similar Homes in Colorado Springs, CO
Home Values in the Area
Average Home Value in this Area
Purchase History
| Date | Buyer | Sale Price | Title Company |
|---|---|---|---|
| Mims Edgar D | $265,000 | None Listed On Document | |
| Tafoya Shirley H | -- | None Listed On Document |
Mortgage History
| Date | Status | Borrower | Loan Amount |
|---|---|---|---|
| Open | Mims Edgar D | $251,750 |
Property History
| Date | Event | Price | Change | Sq Ft Price |
|---|---|---|---|---|
| 02/18/2025 02/18/25 | Sold | $265,000 | 0.0% | $151 / Sq Ft |
| 01/27/2025 01/27/25 | Off Market | $265,000 | -- | -- |
| 01/23/2025 01/23/25 | For Sale | $265,000 | -- | $151 / Sq Ft |
Tax History Compared to Growth
Tax History
| Year | Tax Paid | Tax Assessment Tax Assessment Total Assessment is a certain percentage of the fair market value that is determined by local assessors to be the total taxable value of land and additions on the property. | Land | Improvement |
|---|---|---|---|---|
| 2024 | $652 | $24,730 | $3,640 | $21,090 |
| 2022 | $597 | $17,500 | $2,760 | $14,740 |
| 2021 | $642 | $18,010 | $2,840 | $15,170 |
| 2020 | $621 | $15,190 | $2,430 | $12,760 |
| 2019 | $617 | $15,190 | $2,430 | $12,760 |
| 2018 | $517 | $11,730 | $2,020 | $9,710 |
| 2017 | $489 | $11,730 | $2,020 | $9,710 |
| 2016 | $397 | $11,400 | $1,510 | $9,890 |
| 2015 | $396 | $11,400 | $1,510 | $9,890 |
| 2014 | $388 | $10,760 | $1,570 | $9,190 |
Agents Affiliated with this Home
-
Craig Rogers
C
Seller's Agent in 2025
Craig Rogers
The Platinum Group
(719) 650-7787
1 in this area
124 Total Sales
-
N
Buyer's Agent in 2025
Non Member
Non Member
Map
Source: Pikes Peak REALTOR® Services
MLS Number: 3779827
APN: 64193-07-009
- 1416 S Wahsatch Ave
- 15 W Brookside St
- 38 Cheyenne Blvd
- 502 Warren Ave
- 26 Cheyenne Blvd
- 533 E Brookside St
- 228 E Las Vegas St
- 120 W Ramona Ave
- 1416 Ivy Place
- 109 Cheyenne Blvd
- 1005 S Cascade Ave
- 1909 Cascade Ln
- 14 E Mill St
- 408 Springfield Ave
- 1506 Crestone Ave Unit D
- 22 W Mill St
- 165 Terrace Dr
- 145 Terrace Dr
- 125 Terrace Dr
- 914 S Weber St
- 130 E Brookside St
- 130 E Brookside St
- 130 E Brookside St Unit 130 & 130 1/2
- 126 E Brookside St
- 126 E Brookside St Unit 126, 126 1/2, & 126
- 135 E Brookside St
- 131 E Brookside St
- 125 E Brookside St
- 118 E Brookside St
- 118 E Brookside St Unit E
- 118 E Brookside St Unit B
- 118 E Brookside St Unit D
- 118 E Brookside St Unit A
- 121 E Brookside St
- 1402 Iliff Ct
- 119 E Brookside St
- 1415 S Tejon St
- 109 E Brookside St
- 113 E Motor Way
- 1411 S Tejon St






