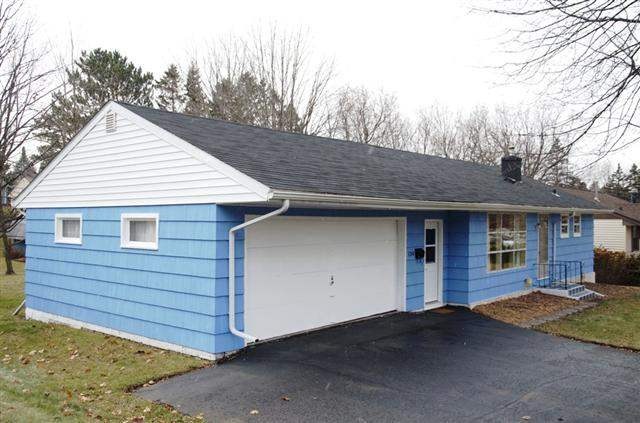
134 E Toledo St Duluth, MN 55811
Kenwood NeighborhoodHighlights
- 2 Car Attached Garage
- Bathroom on Main Level
- Forced Air Heating System
- Eat-In Kitchen
- 1-Story Property
- Combination Kitchen and Dining Room
About This Home
As of July 2017COMP PURPOSES ONLY
Last Agent to Sell the Property
Kevin O'Brien
Real Living Messina & Associates
Last Buyer's Agent
Michelle Peterson
Real Living Messina & Associates
Home Details
Home Type
- Single Family
Est. Annual Taxes
- $3,430
Year Built
- 1953
Lot Details
- 9,583 Sq Ft Lot
- Lot Dimensions are 75x125
Parking
- 2 Car Attached Garage
Home Design
- Frame Construction
- Asphalt Shingled Roof
- Wood Siding
- Aluminum Siding
- Vinyl Siding
Interior Spaces
- 1-Story Property
- Combination Kitchen and Dining Room
- Eat-In Kitchen
Bedrooms and Bathrooms
- 3 Bedrooms
- Bathroom on Main Level
- 1 Full Bathroom
Partially Finished Basement
- Basement Fills Entire Space Under The House
- Block Basement Construction
- Natural lighting in basement
Utilities
- Forced Air Heating System
Listing and Financial Details
- Assessor Parcel Number 010-2640-02660
Ownership History
Purchase Details
Home Financials for this Owner
Home Financials are based on the most recent Mortgage that was taken out on this home.Purchase Details
Home Financials for this Owner
Home Financials are based on the most recent Mortgage that was taken out on this home.Purchase Details
Home Financials for this Owner
Home Financials are based on the most recent Mortgage that was taken out on this home.Purchase Details
Map
Similar Homes in Duluth, MN
Home Values in the Area
Average Home Value in this Area
Purchase History
| Date | Type | Sale Price | Title Company |
|---|---|---|---|
| Warranty Deed | $174,900 | Liberty Title | |
| Warranty Deed | $135,336 | Rels | |
| Deed | $145,000 | Rels | |
| Interfamily Deed Transfer | -- | None Available |
Mortgage History
| Date | Status | Loan Amount | Loan Type |
|---|---|---|---|
| Open | $110,000 | New Conventional | |
| Closed | $110,000 | New Conventional | |
| Closed | $50,000 | Credit Line Revolving | |
| Closed | $139,920 | Commercial | |
| Previous Owner | $128,568 | New Conventional | |
| Previous Owner | $143,508 | FHA |
Property History
| Date | Event | Price | Change | Sq Ft Price |
|---|---|---|---|---|
| 07/10/2017 07/10/17 | Sold | $174,900 | 0.0% | $130 / Sq Ft |
| 06/01/2017 06/01/17 | Pending | -- | -- | -- |
| 05/30/2017 05/30/17 | For Sale | $174,900 | +29.2% | $130 / Sq Ft |
| 01/24/2013 01/24/13 | Sold | $135,335 | 0.0% | $107 / Sq Ft |
| 01/24/2013 01/24/13 | For Sale | $135,335 | -- | $107 / Sq Ft |
| 12/12/2012 12/12/12 | Pending | -- | -- | -- |
Tax History
| Year | Tax Paid | Tax Assessment Tax Assessment Total Assessment is a certain percentage of the fair market value that is determined by local assessors to be the total taxable value of land and additions on the property. | Land | Improvement |
|---|---|---|---|---|
| 2023 | $3,430 | $233,100 | $40,700 | $192,400 |
| 2022 | $3,140 | $217,700 | $38,200 | $179,500 |
| 2021 | $2,924 | $189,700 | $33,400 | $156,300 |
| 2020 | $2,902 | $180,300 | $31,800 | $148,500 |
| 2019 | $2,662 | $173,900 | $27,700 | $146,200 |
| 2018 | $1,980 | $160,600 | $27,700 | $132,900 |
| 2017 | $1,580 | $149,000 | $25,400 | $123,600 |
| 2016 | $1,678 | $0 | $0 | $0 |
| 2015 | $1,641 | $103,300 | $34,600 | $68,700 |
| 2014 | $1,641 | $103,300 | $34,600 | $68,700 |
Source: REALTOR® Association of Southern Minnesota
MLS Number: 4433883
APN: 010264002660
- 1739 Dodge Ave
- 1924 Lawn St
- xxx Catherine St
- 1513 Belmont Rd
- 232 W Kent Rd
- 1819 E 10th St
- 2826 Triggs Ave
- 215 Garden St
- 844 Grandview Ave
- 2200 Kenwood Dr
- 1307 E 10th St
- 917 N 14th Ave E
- 1203 E 11th St
- 1101 E Skyline Pkwy
- 1635 Cliff Ave
- 1430 N 9th Ave E
- 608 Selfridge Dr
- 44 E Kent Rd
- 908 E Skyline Pkwy
- 1729 Woodland Ave
