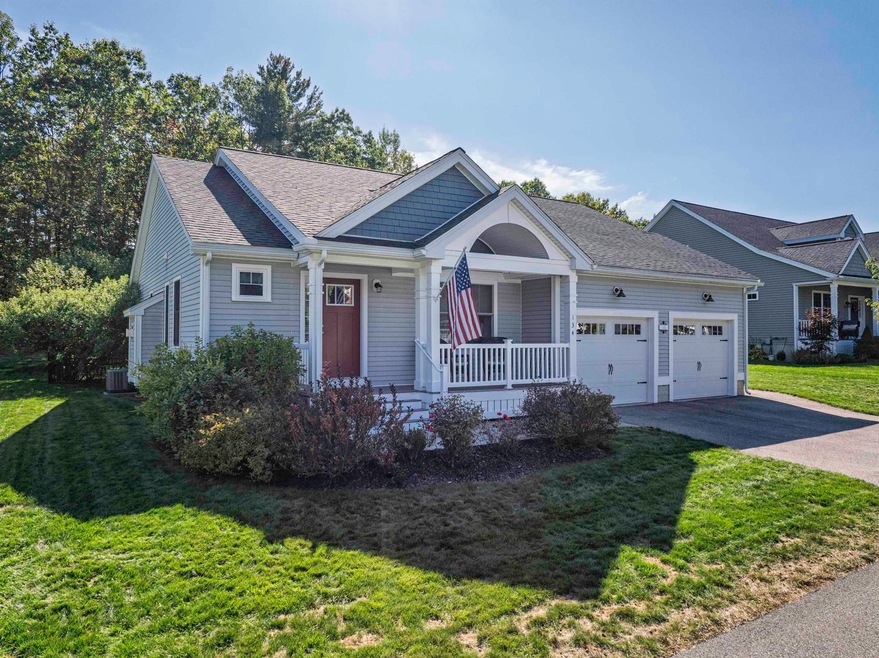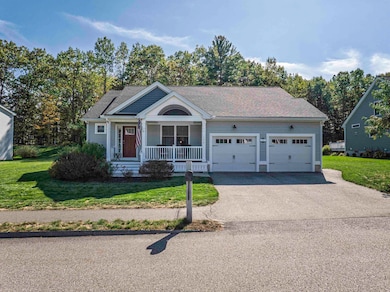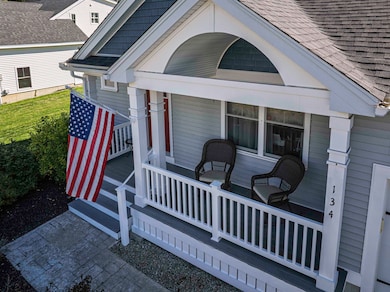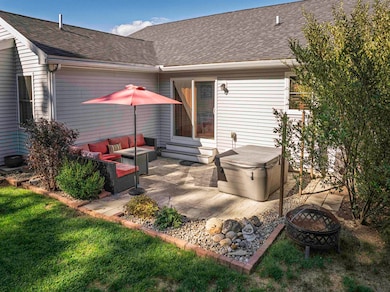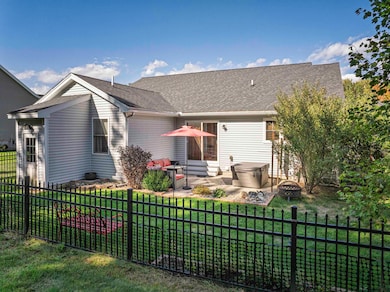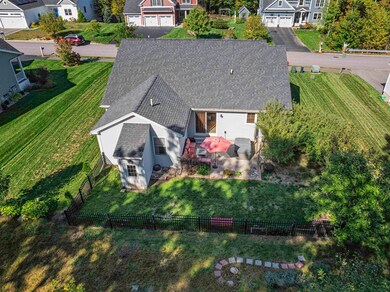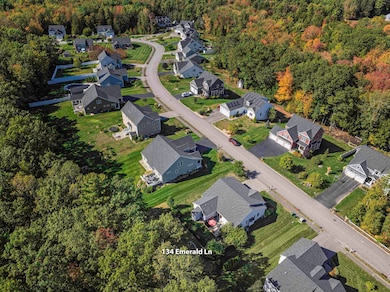Estimated payment $4,624/month
Highlights
- Spa
- Wood Flooring
- Fireplace
- Contemporary Architecture
- Great Room
- Patio
About This Home
Just Listed! Located in a desirable neighborhood with plenty of walking trails, this beautiful ranch-style home offers one-level living at its best. A covered front porch adds charm and curb appeal, welcoming you into a bright, open-concept floor plan. The spacious living room features a cozy gas fireplace and flows seamlessly into a well-appointed kitchen with abundant cabinetry, granite countertops, stainless steel appliances, and a comfortable dining area—perfect for entertaining. The large primary suite includes a walk-in closet and private bath. Enjoy outdoor living with a relaxing hot tub (included), patio, and an easily maintained yard with attractive landscaping.
Listing Agent
Coldwell Banker - Peggy Carter Team Brokerage Phone: 603-742-4663 License #053417 Listed on: 10/29/2025

Home Details
Home Type
- Single Family
Est. Annual Taxes
- $12,074
Year Built
- Built in 2017
Lot Details
- 0.47 Acre Lot
- Level Lot
- Property is zoned R-40
Parking
- 2 Car Garage
Home Design
- Contemporary Architecture
- Concrete Foundation
- Wood Frame Construction
Interior Spaces
- Property has 1 Level
- Fireplace
- Blinds
- Great Room
- Family Room Off Kitchen
- Combination Kitchen and Dining Room
- Basement
- Interior Basement Entry
Kitchen
- Gas Range
- Microwave
- Dishwasher
- Kitchen Island
Flooring
- Wood
- Carpet
- Ceramic Tile
Bedrooms and Bathrooms
- 3 Bedrooms
- En-Suite Primary Bedroom
- En-Suite Bathroom
- 2 Full Bathrooms
Outdoor Features
- Spa
- Patio
Schools
- Woodman Park Elementary School
- Dover Middle School
- Dover High School
Utilities
- Central Air
- Heating System Uses Gas
- Underground Utilities
Listing and Financial Details
- Legal Lot and Block 46 / 15
- Assessor Parcel Number F
Map
Home Values in the Area
Average Home Value in this Area
Tax History
| Year | Tax Paid | Tax Assessment Tax Assessment Total Assessment is a certain percentage of the fair market value that is determined by local assessors to be the total taxable value of land and additions on the property. | Land | Improvement |
|---|---|---|---|---|
| 2024 | $12,074 | $664,500 | $164,600 | $499,900 |
| 2023 | $11,280 | $603,200 | $181,900 | $421,300 |
| 2022 | $11,049 | $556,900 | $173,300 | $383,600 |
| 2021 | $10,427 | $480,500 | $147,300 | $333,200 |
| 2020 | $10,519 | $423,300 | $147,300 | $276,000 |
| 2019 | $10,197 | $404,800 | $134,300 | $270,500 |
| 2018 | $9,315 | $373,800 | $112,600 | $261,200 |
| 2017 | $6,361 | $245,900 | $99,600 | $146,300 |
| 2016 | $705 | $26,800 | $26,800 | $0 |
Property History
| Date | Event | Price | List to Sale | Price per Sq Ft |
|---|---|---|---|---|
| 11/02/2025 11/02/25 | Pending | -- | -- | -- |
| 10/29/2025 10/29/25 | For Sale | $685,000 | -- | $432 / Sq Ft |
Purchase History
| Date | Type | Sale Price | Title Company |
|---|---|---|---|
| Quit Claim Deed | -- | -- | |
| Warranty Deed | $534,933 | -- |
Mortgage History
| Date | Status | Loan Amount | Loan Type |
|---|---|---|---|
| Previous Owner | $305,000 | Purchase Money Mortgage |
Source: PrimeMLS
MLS Number: 5067629
APN: DOVR-000015-000000-046000F
- 157 Littleworth Rd
- 12 Stocklan Cir
- 7 Fancy Hill
- Lot 4 Emerson Ridge Unit 4
- 80 Glenwood Ave
- 5 Cedarbrook Dr
- 28 Singh Dr
- 5 Prospect St
- 5 Charlotte Dr
- 20 Whittier St
- 18 Huckins Rd
- 45 Boxwood Ln
- 1 Prospect Ct
- 0 4th St Unit 2
- 12 Zeland Dr
- 63 Sixth St
- 0 Indian Brook Rd
- 98 Silver St
- 13 Sullivan Dr
- 4 Barry St
