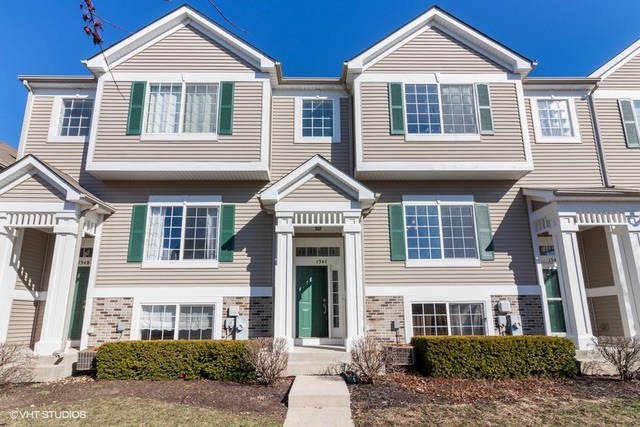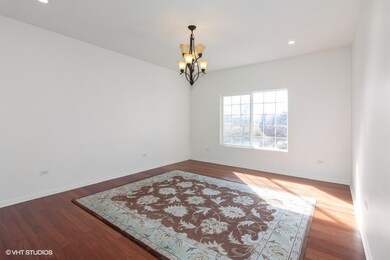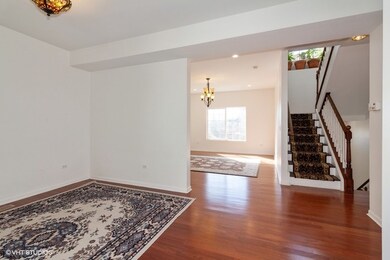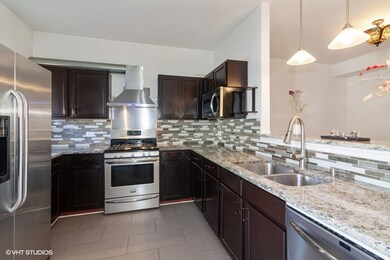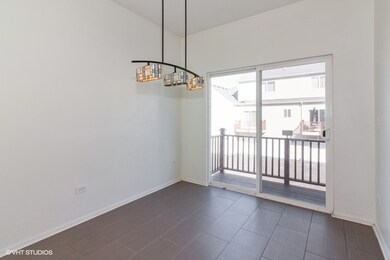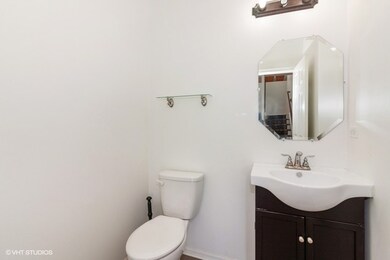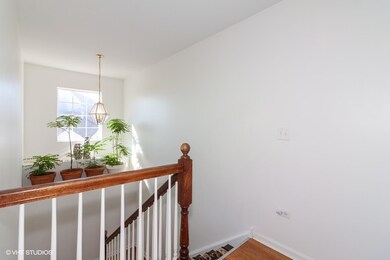
134 Enclave Cir Unit C Bolingbrook, IL 60440
Highlights
- Landscaped Professionally
- Walk-In Pantry
- Balcony
- Wood Flooring
- Breakfast Room
- 5-minute walk to Knights of Columbus Park
About This Home
As of June 2020Rare and spacious 4 bedroom, 2.5 bathroom townhouse with high ceilings in The Enclave of Bolingbrook. Updated home featuring large master suite with dual closets. Beautiful Brazillian Hardwood floors in the living room and dining room. Rich Bamboo floors all throughout second floor. Balcony off breakfast area. Lower level family room/4th bedroom. 2 car attached garage. Convenient to highway 55 and 355, Tony's Fresh Market, Walmart, and restaurants.
Last Agent to Sell the Property
Berkshire Hathaway HomeServices Chicago License #475170306 Listed on: 03/15/2020

Property Details
Home Type
- Condominium
Est. Annual Taxes
- $6,370
Year Built | Renovated
- 2004 | 2012
Lot Details
- Southern Exposure
- Landscaped Professionally
HOA Fees
- $228 per month
Parking
- Attached Garage
- Garage Door Opener
- Driveway
- Parking Included in Price
- Garage Is Owned
Home Design
- Brick Exterior Construction
- Slab Foundation
- Asphalt Shingled Roof
- Vinyl Siding
Interior Spaces
- Primary Bathroom is a Full Bathroom
- Breakfast Room
- Wood Flooring
- Finished Basement
Kitchen
- Breakfast Bar
- Walk-In Pantry
- Oven or Range
- <<microwave>>
- Dishwasher
- Disposal
Utilities
- Forced Air Heating and Cooling System
- Heating System Uses Gas
- Lake Michigan Water
Additional Features
- North or South Exposure
- Balcony
Listing and Financial Details
- Homeowner Tax Exemptions
- $800 Seller Concession
Community Details
Amenities
- Common Area
Pet Policy
- Pets Allowed
Ownership History
Purchase Details
Home Financials for this Owner
Home Financials are based on the most recent Mortgage that was taken out on this home.Purchase Details
Home Financials for this Owner
Home Financials are based on the most recent Mortgage that was taken out on this home.Purchase Details
Purchase Details
Purchase Details
Home Financials for this Owner
Home Financials are based on the most recent Mortgage that was taken out on this home.Similar Homes in Bolingbrook, IL
Home Values in the Area
Average Home Value in this Area
Purchase History
| Date | Type | Sale Price | Title Company |
|---|---|---|---|
| Warranty Deed | $210,000 | First American Title | |
| Special Warranty Deed | $118,100 | Baird & Warner Title Svcs In | |
| Sheriffs Deed | -- | None Available | |
| Sheriffs Deed | $300,374 | None Available | |
| Trustee Deed | -- | None Available | |
| Warranty Deed | $191,500 | Ticor Title Insurance Compan |
Mortgage History
| Date | Status | Loan Amount | Loan Type |
|---|---|---|---|
| Previous Owner | $178,500 | New Conventional | |
| Previous Owner | $216,956 | FHA | |
| Previous Owner | $185,500 | FHA | |
| Previous Owner | $185,500 | FHA |
Property History
| Date | Event | Price | Change | Sq Ft Price |
|---|---|---|---|---|
| 06/17/2020 06/17/20 | Sold | $210,000 | -4.5% | $115 / Sq Ft |
| 05/01/2020 05/01/20 | Pending | -- | -- | -- |
| 04/01/2020 04/01/20 | Price Changed | $219,999 | -2.2% | $121 / Sq Ft |
| 03/21/2020 03/21/20 | Price Changed | $224,999 | -2.2% | $123 / Sq Ft |
| 03/15/2020 03/15/20 | For Sale | $230,000 | +94.8% | $126 / Sq Ft |
| 05/29/2014 05/29/14 | Sold | $118,100 | +2.7% | $81 / Sq Ft |
| 03/07/2014 03/07/14 | Pending | -- | -- | -- |
| 02/25/2014 02/25/14 | For Sale | $115,000 | -- | $79 / Sq Ft |
Tax History Compared to Growth
Tax History
| Year | Tax Paid | Tax Assessment Tax Assessment Total Assessment is a certain percentage of the fair market value that is determined by local assessors to be the total taxable value of land and additions on the property. | Land | Improvement |
|---|---|---|---|---|
| 2023 | $6,370 | $69,254 | $15,498 | $53,756 |
| 2022 | $5,457 | $61,212 | $13,698 | $47,514 |
| 2021 | $5,762 | $57,234 | $12,808 | $44,426 |
| 2020 | $4,992 | $55,352 | $12,387 | $42,965 |
| 2019 | $4,713 | $51,683 | $11,566 | $40,117 |
| 2018 | $4,315 | $47,546 | $10,640 | $36,906 |
| 2017 | $4,095 | $45,067 | $10,085 | $34,982 |
| 2016 | $3,963 | $42,900 | $9,600 | $33,300 |
| 2015 | $4,717 | $39,900 | $8,900 | $31,000 |
| 2014 | $4,717 | $39,900 | $8,900 | $31,000 |
| 2013 | $4,717 | $49,800 | $11,100 | $38,700 |
Agents Affiliated with this Home
-
Emir Vulic

Seller's Agent in 2020
Emir Vulic
Berkshire Hathaway HomeServices Chicago
(312) 731-3394
123 Total Sales
-
Mike Lenz

Buyer's Agent in 2020
Mike Lenz
RE/MAX
(630) 781-5019
31 in this area
240 Total Sales
-
Kenneth Saieg
K
Seller's Agent in 2014
Kenneth Saieg
Metro Realty Group
(815) 474-9496
17 Total Sales
-
Nancy Freeman
N
Seller Co-Listing Agent in 2014
Nancy Freeman
Metro Realty Group
(815) 530-5633
3 Total Sales
-
Viveka Ross

Buyer's Agent in 2014
Viveka Ross
Baird Warner
(630) 465-4357
2 in this area
157 Total Sales
Map
Source: Midwest Real Estate Data (MRED)
MLS Number: MRD10667935
APN: 02-11-303-038
- 220 Braemar Glen
- 218 E Briarcliff Rd
- 400 Salem Square
- 412 Salem Square Unit 5
- 255 Ironbark Ct
- 230 Northridge Ave
- 121 Cypress Dr
- 161 Olympic Dr
- 412 Greentree Ln Unit 6
- 419 Colony Ct
- 114 Pilgrim Ct Unit 8
- 426 Greentree Ln Unit 6
- 452 Mallview Ln
- 215 Chase Ct
- 334 Idlewood Dr
- 189 Delmar Dr
- 125 E Robinhood Way
- 217 Davis Ln
- 447 Yorkshire Square
- 316 Bedford Rd
