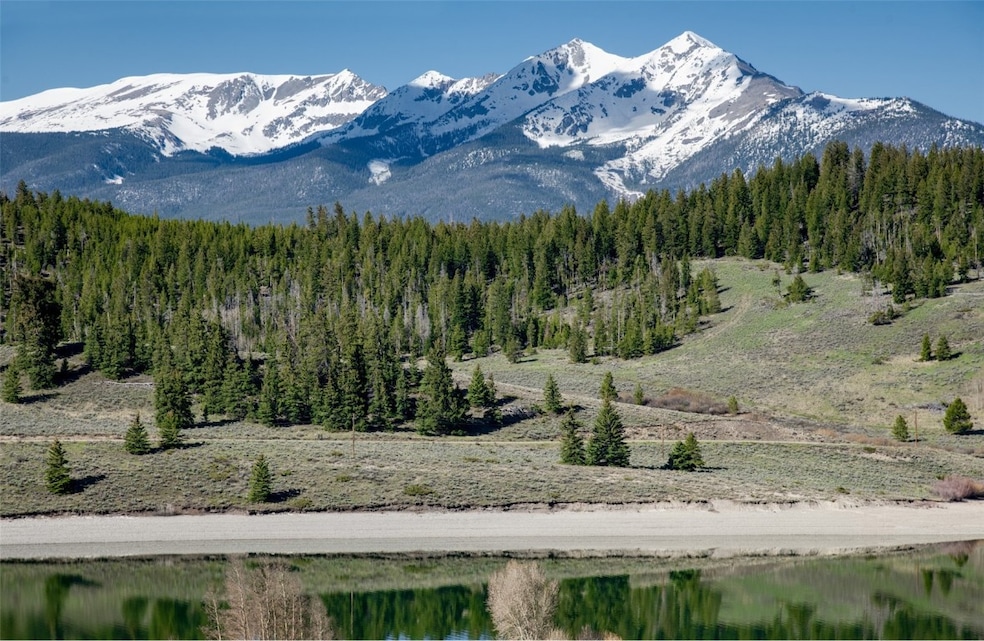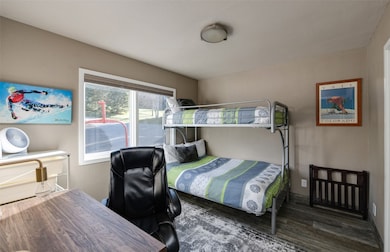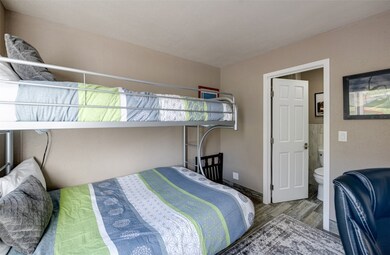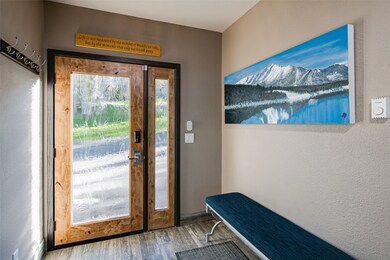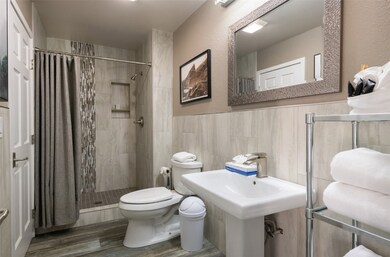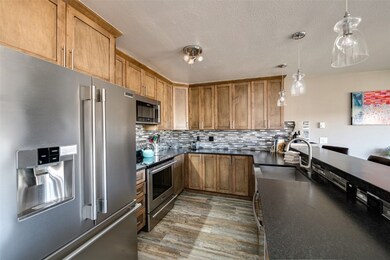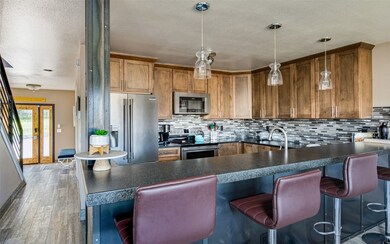
134 Ensign Dr Unit A Dillon, CO 80435
Estimated payment $10,418/month
Highlights
- Lake View
- Clubhouse
- Furnished
- Near a National Forest
- Wood Flooring
- Community Pool
About This Home
Amazing views of the Tenmile Range looking over Lake Dillon from your private deck. This incredible townhome is centrally located near Summit County ski resorts, mountain towns, and the Dillon Amphitheater. The unit has 4 bedrooms with 5 baths and includes a bonus room which can be used as office space and/or a 5th bedroom with attached bathroom. Great layout for single or multiple families with 2 primary suites. The spacious living area is bright and sunny with spectacular lake and mountain views. The renovated lower level includes an additional living area with a wet bar, pool/ping pong table, large TV, and walk-out patio. A perfect space for family entertainment! The modern kitchen features stone counter tops and stainless-steel appliances. The dining room table seats 8 with additional seating at the granite counter. Other amenities include a full-size washer/dryer - shared pool, hot tub, and sauna - with parking for 3 vehicles plus the garage. This is the ideal home for a full-time residence, ski home, or investment property.
Townhouse Details
Home Type
- Townhome
Est. Annual Taxes
- $5,980
Year Built
- Built in 1990
Lot Details
- 2,675 Sq Ft Lot
- Southern Exposure
HOA Fees
- $620 Monthly HOA Fees
Parking
- 1 Car Garage
Property Views
- Lake
- Mountain
Home Design
- Split Level Home
- Wood Frame Construction
- Asphalt Roof
- Metal Roof
Interior Spaces
- 3,200 Sq Ft Home
- 3-Story Property
- Furnished
- Laundry in unit
- Finished Basement
Kitchen
- Gas Range
- Microwave
- Dishwasher
Flooring
- Wood
- Carpet
- Tile
Bedrooms and Bathrooms
- 4 Bedrooms
- 5 Full Bathrooms
Schools
- Dillon Valley Elementary School
- Summit Middle School
- Summit High School
Utilities
- Baseboard Heating
- Cable TV Available
Listing and Financial Details
- Exclusions: Yes
- Assessor Parcel Number 3800087
Community Details
Overview
- Lakeside Estates Townhomes Subdivision
- Near a National Forest
Amenities
- Clubhouse
Recreation
- Community Pool
Pet Policy
- Only Owners Allowed Pets
Map
Home Values in the Area
Average Home Value in this Area
Tax History
| Year | Tax Paid | Tax Assessment Tax Assessment Total Assessment is a certain percentage of the fair market value that is determined by local assessors to be the total taxable value of land and additions on the property. | Land | Improvement |
|---|---|---|---|---|
| 2024 | $5,980 | $95,307 | -- | -- |
| 2023 | $5,980 | $91,623 | $0 | $0 |
| 2022 | $4,993 | $73,288 | $0 | $0 |
| 2021 | $5,341 | $75,397 | $0 | $0 |
| 2020 | $4,476 | $66,932 | $0 | $0 |
| 2019 | $4,365 | $66,932 | $0 | $0 |
| 2018 | $3,699 | $54,553 | $0 | $0 |
| 2017 | $3,413 | $54,553 | $0 | $0 |
| 2016 | $2,628 | $42,403 | $0 | $0 |
| 2015 | $2,560 | $42,403 | $0 | $0 |
| 2014 | $2,907 | $47,662 | $0 | $0 |
| 2013 | -- | $47,662 | $0 | $0 |
Property History
| Date | Event | Price | Change | Sq Ft Price |
|---|---|---|---|---|
| 05/21/2025 05/21/25 | For Sale | $1,679,000 | -- | $525 / Sq Ft |
Purchase History
| Date | Type | Sale Price | Title Company |
|---|---|---|---|
| Special Warranty Deed | -- | None Listed On Document | |
| Warranty Deed | $679,000 | Stewart Title | |
| Warranty Deed | $950,000 | Land Title | |
| Warranty Deed | $1,005,000 | Land Title Guarantee Company | |
| Special Warranty Deed | $729,000 | Stewart Title |
Mortgage History
| Date | Status | Loan Amount | Loan Type |
|---|---|---|---|
| Previous Owner | $100,000 | Credit Line Revolving | |
| Previous Owner | $494,000 | Adjustable Rate Mortgage/ARM | |
| Previous Owner | $617,500 | New Conventional | |
| Previous Owner | $750,000 | Unknown | |
| Previous Owner | $417,000 | New Conventional |
Similar Homes in Dillon, CO
Source: Summit MLS
MLS Number: S1058160
APN: 3800087
- 111 Corinthian Cir Unit A
- 17 James Ct
- 72 Corinthian Cir Unit 202
- 72 Corinthian Cir Unit 303
- 72 Corinthian Cir Unit 102
- 612 Tenderfoot St Unit 36
- 576 Tenderfoot St Unit 163
- 512 Tenderfoot St Unit 143
- 414 Tenderfoot St Unit 1
- 414 Tenderfoot St Unit 16
- 410 Tenderfoot St Unit 39
- 315 High Meadow Dr
- 315 High Meadow Dr Unit 56C
- 220 E La Bonte St Unit 317
- 188 E La Bonte St Unit 327
- 210 La Bonte St Unit 121
- 303 High Meadow Dr
- 142 High Meadow Dr
- 205 La Bonte St Unit 1108
- 235 E La Bonte St Unit 207
- 240 E La Bonte St Unit 36
- 91 Alpine Rd Unit apartment
- 1033 Straight Creek Dr Unit N 106
- 1253 Straight Creek Dr Unit 303
- 73 Cooper Dr
- 80 Mule Deer Ct Unit A
- 80 Mule Deer Ct
- 1030 Blue River Pkwy Unit BRF Condo
- 7223 Ryan Gulch Rd
- 101 Blue Grouse Ln Unit 101 Blue Grouse Lane #G
- 30 Spyglass Ln
- 10000 Ryan Gulch Rd Unit G-315
- 906 Meadow Creek Dr Unit 307
- 50 Drift Rd
- 100 S Park Ave Unit 135 Dercum Drive Keystone
- 119 Boulder Cir
- 1001 Grandview Dr Unit C19
- 505 Co Rd 528
- 3971 Big Horn Rd Unit 14J
- 0092 Scr 855
