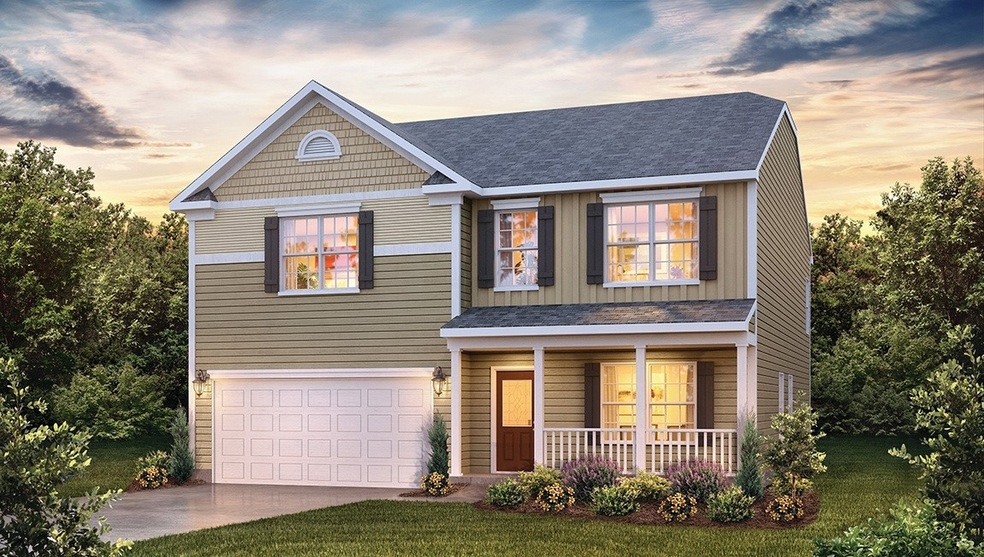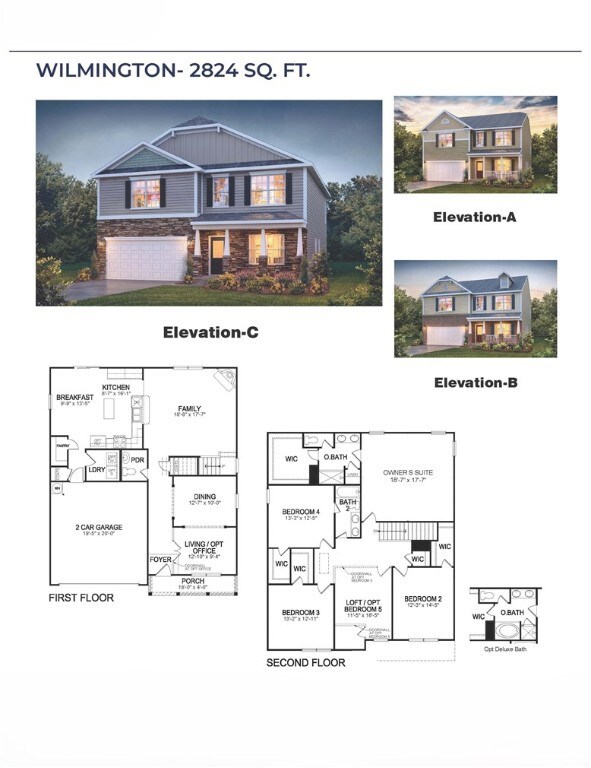
134 Fancy Trail Unit Lot 0358 Anderson, SC 29621
Highlights
- Craftsman Architecture
- 2 Car Attached Garage
- Heating System Uses Natural Gas
- Pendleton High School Rated A-
- Cooling Available
About This Home
As of April 2025Welcome to Spring Ridge, a beautiful new community in Anderson, SC. This community will be just 20 minutes from Lake Hartwell and Downtown Anderson. Allowing you to enjoy both the lake and city life! Downtown Anderson is well-known for its local dining, shopping, and entertainment options. As part of the Spring Ridge community, you'll enjoy amenities including a Jr. Olympic pool, Cabana, and Pickle Ball courts, perfect for outdoor fun and socializing. The neighborhood is also within a top-rated school district, providing peace of mind for families. The home features the Wilmington floorplan, a spacious two-story home features four bedrooms, two and a half bathrooms, and a two-car garage, offering the perfect space for living. Upon entering, you’ll be greeted by a foyer that first leads to a home office and then to a formal dining room, making it ideal for both work and entertaining. The foyer flows into the heart of the home, where the open-concept design connects the spacious family room, complete with a cozy fireplace, to the gourmet kitchen. The kitchen is equipped with stainless steel appliances, a center island, ample cabinets, and a large breakfast room, perfect for casual dining and everyday meals. Upstairs, the primary suite offers a private retreat with a large walk-in closet and an en-suite bathroom. The three additional bedrooms also include walk-in closets and are designed for comfort and privacy. A versatile loft area adds even more flexibility to the home, offering the potential for a media room, playroom, or home gym. With its thoughtful design, spacious layout, and modern features, this home is the perfect place to call home.
Home Details
Home Type
- Single Family
Year Built
- 2025
HOA Fees
- $46 Monthly HOA Fees
Parking
- 2 Car Attached Garage
Home Design
- Craftsman Architecture
- Slab Foundation
- Vinyl Siding
Interior Spaces
- 2,824 Sq Ft Home
- 2-Story Property
Bedrooms and Bathrooms
- 4 Bedrooms
Schools
- Mount Lebanon Elementary School
- Riverside Middl Middle School
- Pendleton High School
Utilities
- Cooling Available
- Heating System Uses Natural Gas
Additional Features
- 8,276 Sq Ft Lot
- Outside City Limits
Community Details
- Built by D.R. Horton
- Spring Ridge Subdivision
Listing and Financial Details
- Tax Lot 0358
- Assessor Parcel Number 1190801102
Similar Homes in Anderson, SC
Home Values in the Area
Average Home Value in this Area
Property History
| Date | Event | Price | Change | Sq Ft Price |
|---|---|---|---|---|
| 04/29/2025 04/29/25 | Sold | $342,900 | -1.4% | $121 / Sq Ft |
| 03/06/2025 03/06/25 | Price Changed | $347,900 | -1.4% | $123 / Sq Ft |
| 03/01/2025 03/01/25 | Price Changed | $352,900 | +1.4% | $125 / Sq Ft |
| 02/19/2025 02/19/25 | For Sale | $347,900 | -- | $123 / Sq Ft |
Tax History Compared to Growth
Agents Affiliated with this Home
-
Trina Montalbano

Seller's Agent in 2025
Trina Montalbano
D.R. Horton
(864) 713-0753
19 in this area
742 Total Sales
-
Melody Bell & Associates
M
Buyer's Agent in 2025
Melody Bell & Associates
Western Upstate Keller William
(864) 353-7355
28 in this area
358 Total Sales
-
Veronica Schofield
V
Buyer Co-Listing Agent in 2025
Veronica Schofield
Western Upstate Kw
(864) 356-8728
5 in this area
34 Total Sales
Map
Source: Western Upstate Multiple Listing Service
MLS Number: 20284050
- 138 Fancy Trail
- 138 Fancy Trail Unit Lot 0356
- 131 Fancy Trail
- 135 Fancy Trail Unit Lot 0341
- 135 Fancy Trail
- 140 Fancy Trail Unit Lot 0355
- 140 Fancy Trail
- 137 Fancy Trail Unit Lot 0342
- 137 Fancy Trail
- 139 Fancy Trail Unit Lot 0343
- 139 Fancy Trail
- 142 Fancy Trail Unit Lot 0354
- 142 Fancy Trail
- 53 Zoey Dr
- 53 Zoey Dr Unit Lot 0320
- 141 Fancy Trail Unit Lot 0344
- 141 Fancy Trail
- 144 Fancy Trail Unit Lot 0353
- 144 Fancy Trail
- 143 Fancy Trail Unit Lot 0345

