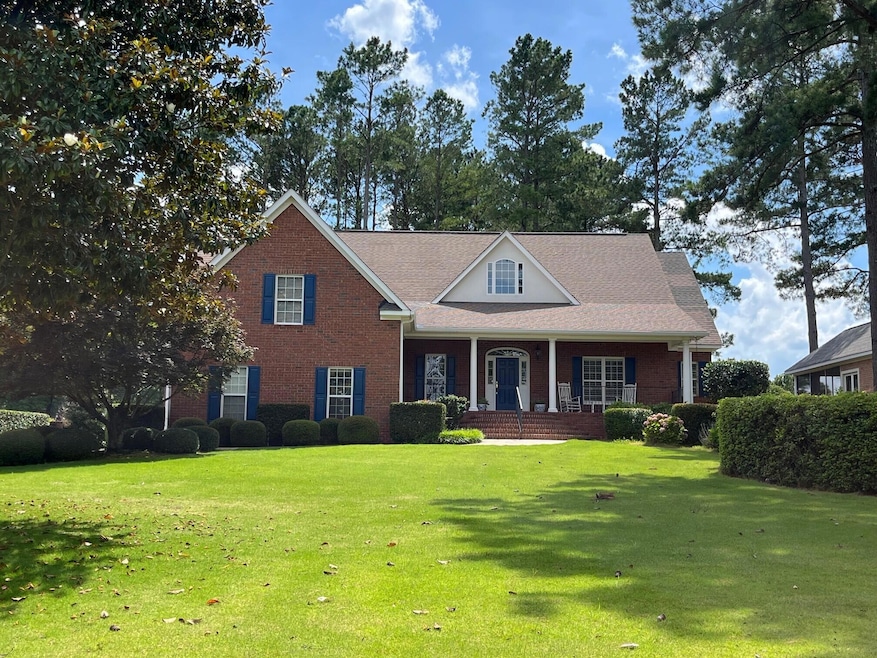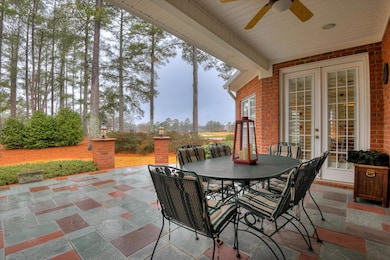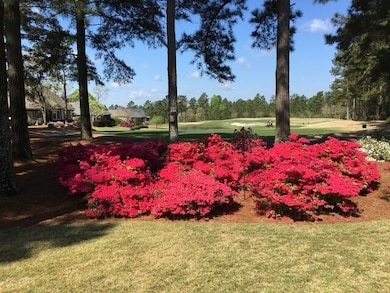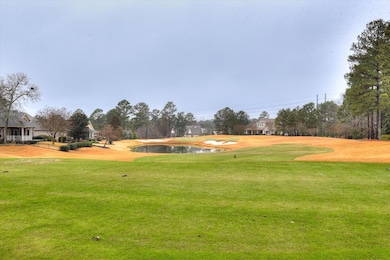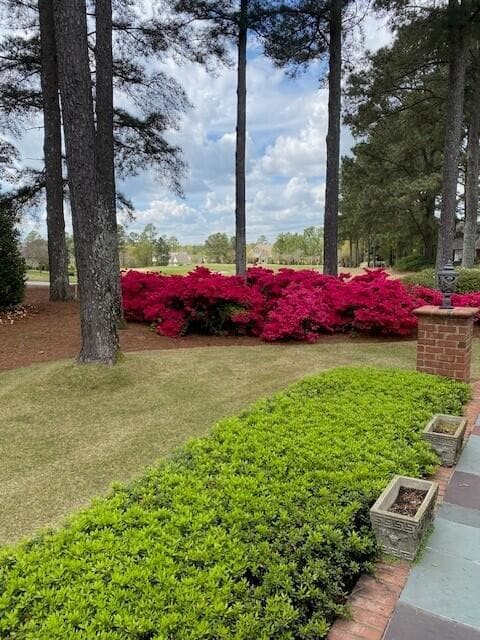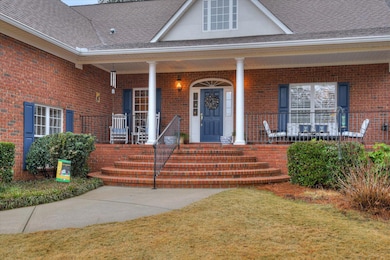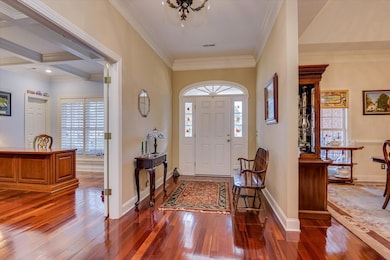134 Foxhound Run Rd Aiken, SC 29803
Woodside NeighborhoodEstimated payment $4,179/month
Highlights
- On Golf Course
- Gated Community
- Den with Fireplace
- Country Club
- Community Lake
- Wood Flooring
About This Home
FAIRWAY SHOWPLACE - In ''The Reserve'' @ Woodside. Lovingly maintained and embellished with pristine Brazilian cherry hardwoods, Italian tile and exquisite crown moldings. Enjoy 2 cozy fireplaces. One in the living room, and another in the den, with wet bar and wine cooler.
Light and bright! Full length windows with wooded and golf views throughout living areas and primary ensuite. All opening a delightful, covered veranda, finished with decorative stone from Vermont.
Foyer opens to a handsome study featuring built-in bookcases and credenza. Finished with Hitchcock ceiling detail.
Dining room with custom built-ins, opens to central kitchen with GE Profile and stainless appliances. Includes double ovens and warming drawer. Custom warm wood cabinetry boasts pull-out drawers, retractable standing mixer shelf and custom storage inserts. Accented with beautiful granite and Italian tile.
Spacious primary ensuite features direct access to covered veranda, his/her closets and walls of windows. Private bath offers dual vanities, water closet, relaxing tub and custom walk-in shower with multiple shower heads. Finished with granite counters and Turkish tile.
Total of 4 BR's/3-1/2 BATH's. Gracious guest rooms with closet systems and access to private bath. Upper level includes convenient work-out room.
Home rests on half acre lot on quiet cul-de-sac street. HVAC replaced in 2021. Garage doors & opener replaced in 2023. Social membership to The Reserve Club required.
Home Details
Home Type
- Single Family
Est. Annual Taxes
- $1,767
Year Built
- Built in 2004
Lot Details
- 0.55 Acre Lot
- On Golf Course
- Landscaped
HOA Fees
- $98 Monthly HOA Fees
Parking
- 2 Car Attached Garage
- Garage Door Opener
Home Design
- Brick Veneer
- Composition Roof
Interior Spaces
- 3,860 Sq Ft Home
- 1.5-Story Property
- Wet Bar
- Crown Molding
- Ceiling Fan
- Double Sided Fireplace
- See Through Fireplace
- Gas Log Fireplace
- Breakfast Room
- Formal Dining Room
- Den with Fireplace
- 2 Fireplaces
- Property Views
Kitchen
- Double Self-Cleaning Oven
- Cooktop
- Microwave
- Dishwasher
- Kitchen Island
- Solid Surface Countertops
- Snack Bar or Counter
- Disposal
Flooring
- Wood
- Carpet
- Tile
Bedrooms and Bathrooms
- 4 Bedrooms
- Primary Bedroom on Main
- Walk-In Closet
Attic
- Attic Floors
- Storage In Attic
- Permanent Attic Stairs
Additional Features
- Patio
- Central Air
Listing and Financial Details
- Assessor Parcel Number 1071904018
Community Details
Overview
- Built by Carolina Signature
- Woodside Reserve Subdivision
- Community Lake
Recreation
- Golf Course Community
- Country Club
- Tennis Courts
- Community Pool
Additional Features
- Recreation Room
- Gated Community
Map
Home Values in the Area
Average Home Value in this Area
Tax History
| Year | Tax Paid | Tax Assessment Tax Assessment Total Assessment is a certain percentage of the fair market value that is determined by local assessors to be the total taxable value of land and additions on the property. | Land | Improvement |
|---|---|---|---|---|
| 2025 | $1,767 | $19,650 | -- | -- |
| 2023 | $1,771 | $19,650 | $3,840 | $395,220 |
| 2022 | $1,723 | $19,650 | $0 | $0 |
| 2021 | $1,726 | $19,650 | $0 | $0 |
| 2020 | $1,016 | $18,380 | $0 | $0 |
| 2019 | $1,625 | $18,380 | $0 | $0 |
| 2018 | $1,016 | $18,380 | $3,840 | $14,540 |
| 2017 | $1,546 | $0 | $0 | $0 |
| 2016 | $1,548 | $0 | $0 | $0 |
| 2015 | $1,900 | $0 | $0 | $0 |
| 2014 | $1,904 | $0 | $0 | $0 |
| 2013 | -- | $0 | $0 | $0 |
Property History
| Date | Event | Price | List to Sale | Price per Sq Ft |
|---|---|---|---|---|
| 08/16/2025 08/16/25 | Price Changed | $750,000 | -6.1% | $194 / Sq Ft |
| 02/03/2025 02/03/25 | For Sale | $799,000 | -- | $207 / Sq Ft |
Source: Aiken Association of REALTORS®
MLS Number: 215613
APN: 107-19-04-018
- 109 Foxhound Run Rd
- 152 Foxhound Run Rd
- 734 W Pleasant Colony Dr
- 151 Foxhound Run Rd
- 175 Red Cedar Rd
- 112 White Cedar Way
- 112 Bridge Crest Ct
- 118 Tulip Poplar Ct
- 660 W Pleasant Colony Dr
- 113 Sea Grass Ln
- 105 Sea Grass Ln
- 659 W Pleasant Colony Dr
- 168 Grassy Creek Ln
- 171 Lady Banks Rd
- 127 Balfour Ct
- 224 Grassy Creek Ln
- Lot 170 W Pleasant Colony Dr
- 543 W Pleasant Colony Dr Unit Lot 290
- 436 Spalding Lake Cir
- 258 Golden Oak Dr
- 3 Water Oak Ct
- 255 Society Hill Dr
- 219 Coach Light Way SW
- 176 Village Green Blvd
- 126 Hemlock Dr
- 205 Club Villa Dr W
- 109 Singletree Ln
- 2108 Abigail Ln SW
- 118 Portofino Ln SW
- 116 W Middlebury Ln SW
- 150 Portofino Ln SW
- 3000 London Ct
- 2038 Catlet Ct
- 2031 Catlet Ct
- 2047 Catlet Ct
- 749 Silver Bluff Rd
- 650 Silver Bluff Rd
- 446 Bainbridge Dr
- 241 Bainbridge Dr
- 36 Converse Dr
