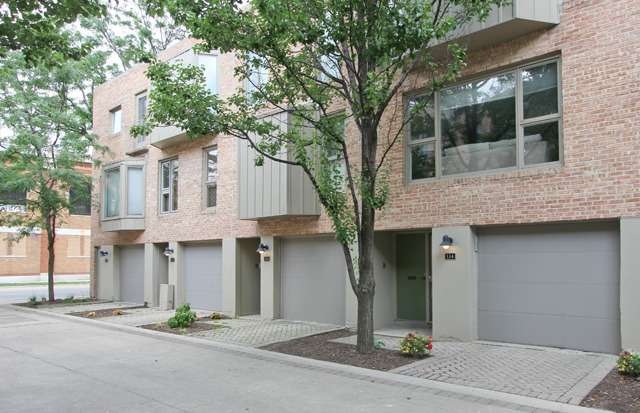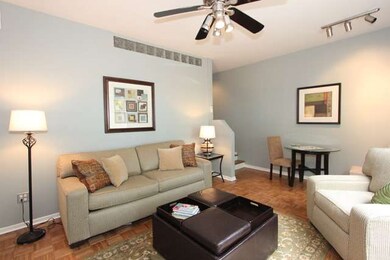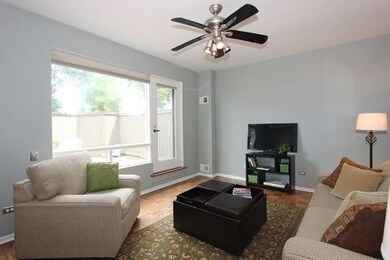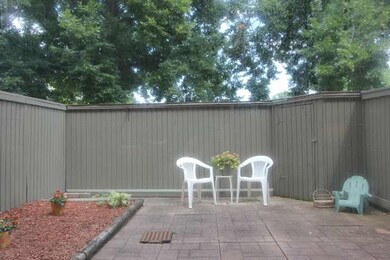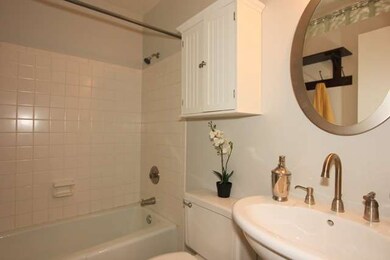
134 Frank Lloyd Wright Ln Oak Park, IL 60302
Estimated Value: $446,000 - $497,000
Highlights
- Property is near a park
- Wood Flooring
- Fenced Yard
- Oliver W Holmes Elementary School Rated A-
- Stainless Steel Appliances
- Skylights
About This Home
As of February 2016Lovely townhome in best downtown Oak Park location! Rarely available 3 bedroom 3 full bath home with 1st family room. Designer decorating through out. All baths updated. Cool kitchen with new stainless steel applicances and stone backsplash. Center island adds lots of storage. Spacious dining area adjoins kitchen.Newly refinshed hardwood floors on 1st and 2nd. 3rd floor has newer carpet and great laundry area. 3rd floor also has spacious master bedroom suite with wall to wall closets and lovely master bath. Two more bedrooms on 3rd with 2nd full bath. Spacious family room on 1st with 3rd full bath could be used as 4th bedroom or great home office. Super nice and private outdoor patio space off family room. Tons of closets and attached 1 car garage with electric opener. 2nd parking space available for rent through village for $165/quarter. This coveted location will spoil you with super easy walk to restaurants, shopping and transportation. Oak Park at it's finest! FHA ok.
Last Agent to Sell the Property
RE/MAX In The Village License #475130931 Listed on: 07/24/2015

Last Buyer's Agent
Paul Tuminaro
Berkshire Hathaway HomeServices Chicago License #475157548
Townhouse Details
Home Type
- Townhome
Est. Annual Taxes
- $9,489
Year Built
- 1980
Lot Details
- East or West Exposure
- Fenced Yard
HOA Fees
- $281 per month
Parking
- Attached Garage
- Garage Transmitter
- Garage Door Opener
- Shared Driveway
- Parking Included in Price
- Garage Is Owned
Home Design
- Brick Exterior Construction
Interior Spaces
- Primary Bathroom is a Full Bathroom
- Skylights
- Storage
- Wood Flooring
Kitchen
- Oven or Range
- Dishwasher
- Stainless Steel Appliances
- Kitchen Island
- Disposal
Laundry
- Laundry on upper level
- Dryer
- Washer
Home Security
Outdoor Features
- Patio
Location
- Property is near a park
- Property is near a bus stop
Utilities
- Forced Air Heating and Cooling System
- Lake Michigan Water
- Cable TV Available
Listing and Financial Details
- Homeowner Tax Exemptions
- $5,000 Seller Concession
Community Details
Pet Policy
- Pets Allowed
Additional Features
- Common Area
- Storm Screens
Ownership History
Purchase Details
Home Financials for this Owner
Home Financials are based on the most recent Mortgage that was taken out on this home.Purchase Details
Home Financials for this Owner
Home Financials are based on the most recent Mortgage that was taken out on this home.Purchase Details
Home Financials for this Owner
Home Financials are based on the most recent Mortgage that was taken out on this home.Similar Homes in Oak Park, IL
Home Values in the Area
Average Home Value in this Area
Purchase History
| Date | Buyer | Sale Price | Title Company |
|---|---|---|---|
| Merrick Amy J | $313,000 | First American Title | |
| Omalley Kim Matson | $335,000 | Ticor | |
| Peterson Carl M | $210,000 | -- |
Mortgage History
| Date | Status | Borrower | Loan Amount |
|---|---|---|---|
| Open | Merrick Amy J | $213,000 | |
| Closed | Merrick Amy J | $250,400 | |
| Previous Owner | Omalley Kim Matson | $25,000 | |
| Previous Owner | Omalley Kim Matson | $258,900 | |
| Previous Owner | Omalley Kim Matson | $25,000 | |
| Previous Owner | Omalley Kim Matson | $268,000 | |
| Previous Owner | Peterson Carl M | $193,000 | |
| Previous Owner | Peterson Carl M | $193,000 | |
| Previous Owner | Peterson Carl M | $45,500 | |
| Previous Owner | Peterson Carl M | $189,000 |
Property History
| Date | Event | Price | Change | Sq Ft Price |
|---|---|---|---|---|
| 02/11/2016 02/11/16 | Sold | $313,000 | -1.8% | $176 / Sq Ft |
| 01/07/2016 01/07/16 | Pending | -- | -- | -- |
| 10/04/2015 10/04/15 | Price Changed | $318,800 | -1.8% | $180 / Sq Ft |
| 08/30/2015 08/30/15 | For Sale | $324,800 | 0.0% | $183 / Sq Ft |
| 08/14/2015 08/14/15 | Pending | -- | -- | -- |
| 08/11/2015 08/11/15 | Price Changed | $324,800 | -4.1% | $183 / Sq Ft |
| 07/24/2015 07/24/15 | For Sale | $338,800 | -- | $191 / Sq Ft |
Tax History Compared to Growth
Tax History
| Year | Tax Paid | Tax Assessment Tax Assessment Total Assessment is a certain percentage of the fair market value that is determined by local assessors to be the total taxable value of land and additions on the property. | Land | Improvement |
|---|---|---|---|---|
| 2024 | $9,489 | $40,001 | $1,346 | $38,655 |
| 2023 | $9,489 | $40,001 | $1,346 | $38,655 |
| 2022 | $9,489 | $28,133 | $1,553 | $26,580 |
| 2021 | $9,281 | $28,132 | $1,552 | $26,580 |
| 2020 | $9,137 | $28,132 | $1,552 | $26,580 |
| 2019 | $10,774 | $31,511 | $1,423 | $30,088 |
| 2018 | $10,368 | $31,511 | $1,423 | $30,088 |
| 2017 | $10,162 | $31,511 | $1,423 | $30,088 |
| 2016 | $10,301 | $28,090 | $1,190 | $26,900 |
| 2015 | $9,184 | $28,090 | $1,190 | $26,900 |
| 2014 | $8,552 | $28,090 | $1,190 | $26,900 |
| 2013 | $8,471 | $28,659 | $1,190 | $27,469 |
Agents Affiliated with this Home
-
Kyra Pych

Seller's Agent in 2016
Kyra Pych
RE/MAX
(708) 648-0451
76 in this area
133 Total Sales
-

Buyer's Agent in 2016
Paul Tuminaro
Berkshire Hathaway HomeServices Chicago
Map
Source: Midwest Real Estate Data (MRED)
MLS Number: MRD08992321
APN: 16-07-225-057-0000
- 100 Bishop Quarter Ln
- 125 N Euclid Ave Unit 206
- 147 N Euclid Ave Unit 307
- 101 N Euclid Ave Unit 15
- 112 S East Ave Unit P27
- 112 S East Ave Unit P23
- 114 S East Ave Unit P30
- 116 S East Ave Unit P14
- 156 N Oak Park Ave Unit 2H
- 715 South Blvd Unit 203
- 150 S Oak Park Ave Unit 301
- 150 S Oak Park Ave Unit 308
- 813 Lake St Unit 1N
- 226 N Oak Park Ave Unit 3N
- 230 N Oak Park Ave Unit 2I
- 725 Erie St Unit 1D
- 325 Linden Ave
- 225 N Oak Park Ave Unit 1E
- 119 S Ridgeland Ave
- 803 Erie St Unit 3
- 134 Frank Lloyd Wright Ln
- 136 Frank Lloyd Wright Ln
- 132 Frank Lloyd Wright Ln
- 138 Frank Lloyd Wright Ln
- 130 Frank Lloyd Wright Ln
- 140 Frank Lloyd Wright Ln
- 128 Frank Lloyd Wright Ln
- 126 Frank Lloyd Wright Ln
- 124 Frank Lloyd Wright Ln
- 135 Frank Lloyd Wright Ln
- 122 Frank Lloyd Wright Ln
- 131 Frank Lloyd Wright Ln
- 137 Frank Lloyd Wright Ln
- 139 Frank Lloyd Wright Ln
- 129 Frank Lloyd Wright Ln
- 141 Frank Lloyd Wright Ln
- 127 Frank Lloyd Wright Ln
- 125 Frank Lloyd Wright Ln
- 125 Frank Lloyd Wright Ln Unit 302
- 125 Wright Ln Unit 302
