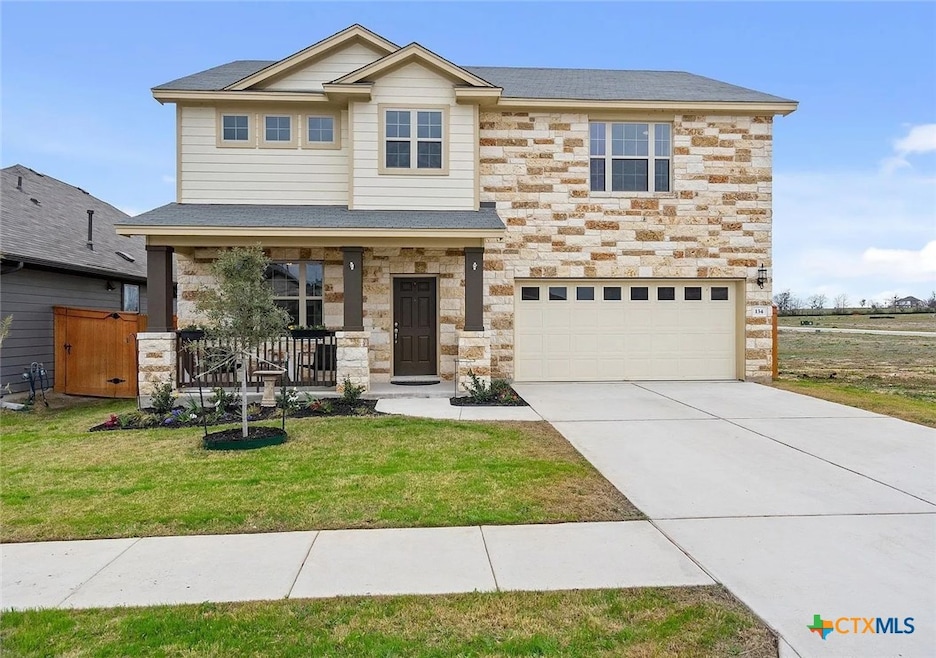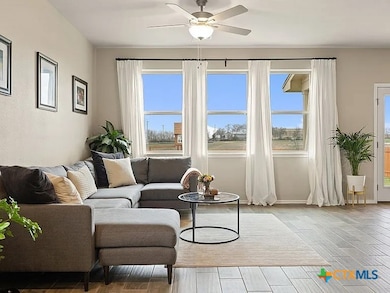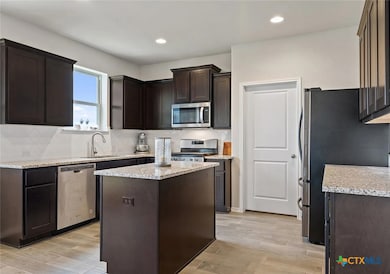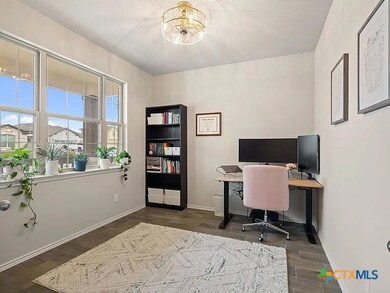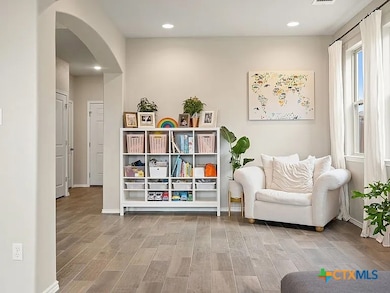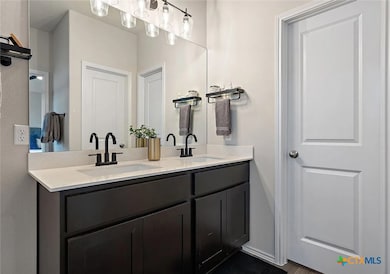134 Gold Finch Dr San Marcos, TX 78666
Estimated payment $2,461/month
Highlights
- Basketball Court
- Community Pool
- Walk-In Closet
- Hill Country Architecture
- Sport Court
- Laundry Room
About This Home
This stunning 4-bedroom, 2.5-bathroom home in the sought-after Trace subdivision offers the perfect blend of comfort and abundant space. One of the largest lots in the neighborhood, this property boasts ample room for outdoor entertaining, gardening, or simply enjoying the peace and quiet of your own private oasis.
The open floor plan creates a welcoming atmosphere, ideal for entertaining or spending quality time with family. The modern kitchen features stainless steel appliances and granite countertops, making meal prep a breeze. The primary suite provides a tranquil escape, while the additional bedrooms upstairs offer ample space for family or guests. This home's true gem is the expansive backyard, one of the biggest in Trace. Whether you dream of creating a backyard oasis, a garden haven, or a playground for the kids, this incredible space offers endless possibilities.
The Trace subdivision offers a friendly atmosphere and a variety of amenities, while remaining close to shopping, dining, and entertainment options. Enjoy the benefits of a close-knit community with the convenience of city living. Don't miss your chance to own this exceptional home in a premier San Marcos location. Contact us today for a showing!
Listing Agent
McNabb & Company Real Estate S Brokerage Phone: (512) 667-9129 License #0722465 Listed on: 11/13/2025
Home Details
Home Type
- Single Family
Est. Annual Taxes
- $8,026
Year Built
- Built in 2021
Lot Details
- 7,449 Sq Ft Lot
- Back Yard Fenced
Parking
- 2 Car Garage
Home Design
- Hill Country Architecture
- Slab Foundation
- Masonry
Interior Spaces
- 2,386 Sq Ft Home
- Property has 2 Levels
- Ceiling Fan
- Combination Kitchen and Dining Room
- Inside Utility
Kitchen
- Dishwasher
- Kitchen Island
Flooring
- Carpet
- Laminate
- Vinyl
Bedrooms and Bathrooms
- 4 Bedrooms
- Walk-In Closet
Laundry
- Laundry Room
- Laundry on lower level
- Dryer
Additional Features
- Basketball Court
- City Lot
- Central Heating and Cooling System
Listing and Financial Details
- Assessor Parcel Number R167368
- Tax Block E
- Seller Considering Concessions
Community Details
Overview
- Property has a Home Owners Association
- Trace Sub Pa 2B Sec B Subdivision
Recreation
- Sport Court
- Community Playground
- Community Pool
- Community Spa
Map
Home Values in the Area
Average Home Value in this Area
Tax History
| Year | Tax Paid | Tax Assessment Tax Assessment Total Assessment is a certain percentage of the fair market value that is determined by local assessors to be the total taxable value of land and additions on the property. | Land | Improvement |
|---|---|---|---|---|
| 2025 | $8,071 | $406,850 | $66,380 | $340,470 |
| 2024 | $8,071 | $429,800 | $70,620 | $359,180 |
| 2023 | $7,958 | $417,370 | $70,620 | $346,750 |
| 2022 | $8,427 | $410,250 | $59,850 | $350,400 |
| 2021 | $746 | $33,750 | $33,750 | $0 |
| 2020 | $976 | $41,400 | $41,400 | $0 |
Property History
| Date | Event | Price | List to Sale | Price per Sq Ft | Prior Sale |
|---|---|---|---|---|---|
| 11/13/2025 11/13/25 | For Sale | $340,000 | 0.0% | $142 / Sq Ft | |
| 01/27/2025 01/27/25 | Rented | $2,150 | +2.4% | -- | |
| 01/13/2025 01/13/25 | Price Changed | $2,100 | -12.5% | $1 / Sq Ft | |
| 12/31/2024 12/31/24 | Price Changed | $2,400 | -4.0% | $1 / Sq Ft | |
| 11/08/2024 11/08/24 | Price Changed | $2,500 | -3.7% | $1 / Sq Ft | |
| 10/23/2024 10/23/24 | For Rent | $2,595 | 0.0% | -- | |
| 02/24/2022 02/24/22 | Sold | -- | -- | -- | View Prior Sale |
| 02/24/2022 02/24/22 | For Sale | $389,670 | -- | $163 / Sq Ft |
Purchase History
| Date | Type | Sale Price | Title Company |
|---|---|---|---|
| Special Warranty Deed | -- | Robertson Anschutz Vetters Llc |
Mortgage History
| Date | Status | Loan Amount | Loan Type |
|---|---|---|---|
| Open | $331,220 | New Conventional |
Source: Central Texas MLS (CTXMLS)
MLS Number: 597862
APN: R167368
- 309 Lt John Decker Dr
- 317 Lt John Decker Dr
- 156 Gray Wolf Dr
- 116 Gray Wolf Dr
- 109 Cypress Hills Rd
- 114 Paul Pena Dr
- 123 Paul Pena
- 132 Sage Meadows Dr
- 144 Sage Meadows Dr
- 130 Paul Pena Dr
- 134 Paul Pena Dr
- Kendall Plan at Trace
- Crockett Plan at Trace
- Shelby Plan at Trace
- 224 Horsemint Way
- 531 Jane Long Dr
- 161 Horsemint Way
- 225 Horsemint Way
- 535 Jane Long Dr
- 1157 Esplanade Pkwy
- 155 Lyndon Dr
- 128 Cypress Hills Rd
- 137 Gray Wolf Dr
- 1041 Esplanade Pkwy
- 1109 Esplanade Pkwy
- 645 Jane Long Dr
- 1220 Esplanade Pkwy
- 1228 Esplanade Pkwy
- 425 Spiny Lizard Ln
- 124 Rollingwood Dr
- 5024 S Old Bastrop Hwy
- 195 Parkers Pond Path
- 212 Rollingwood Dr
- 143 Spiny Lizard Ln
- 224 Rollingwood Dr
- 140 Thunder Oak
- 313 Las Lomas Dr
- 425 El Rio St Unit a1
- 425 El Rio St Unit b2
- 425 El Rio St Unit a2
