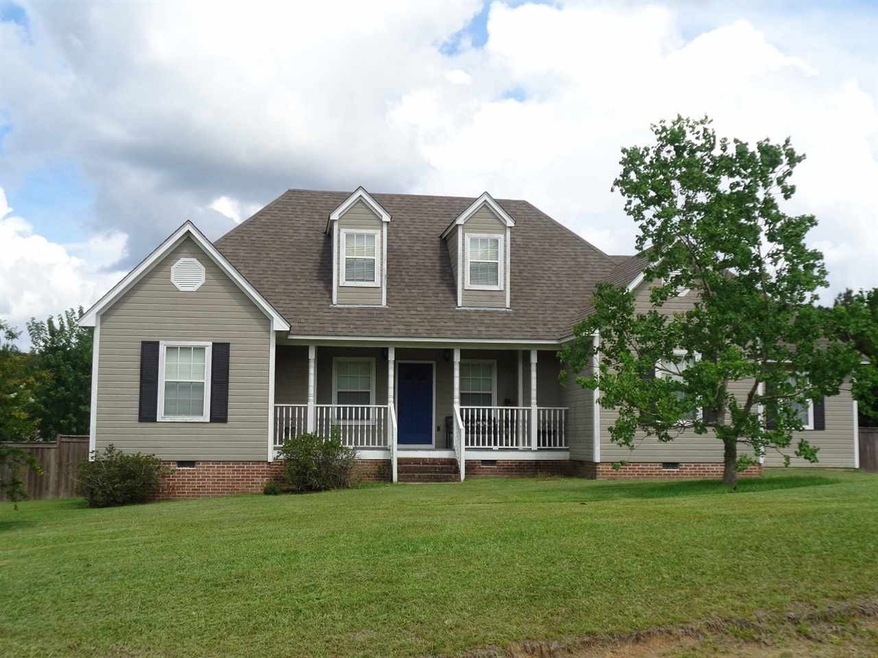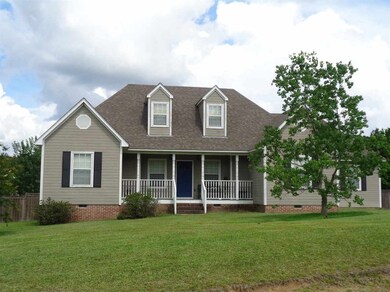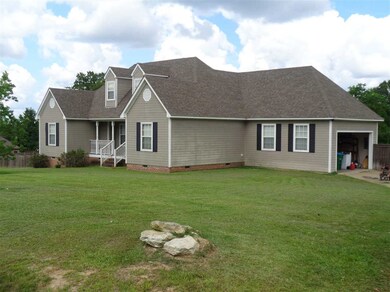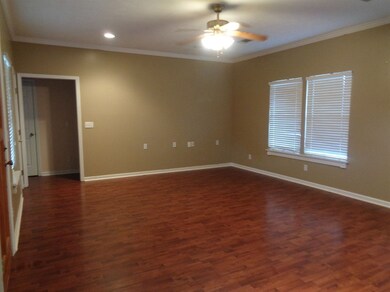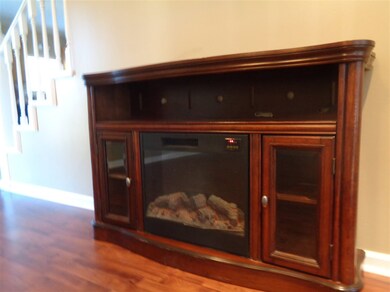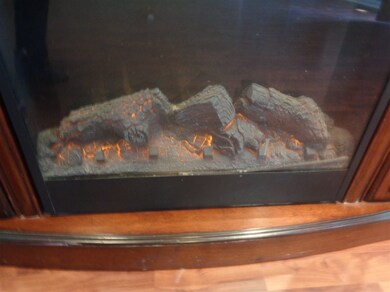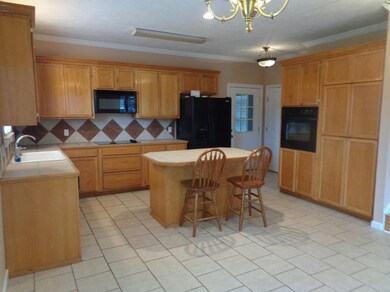
134 Grandview Dr Florence, MS 39073
Highlights
- Traditional Architecture
- Cul-De-Sac
- Walk-In Closet
- High Ceiling
- 2 Car Attached Garage
- Patio
About This Home
As of March 2021This is the house that is waiting on a family to move in and enjoy the large living space with kitchen/dining combo. Very roomy for a large family or family reunions. Also one unique feature is the electric F/P in a stylish cabinet. Very nice wooden deck off the dining area with easy access for those BBQ and leisure days enjoying the cool evenings. There are 3 bedrooms and 2 baths downstairs and a large bonus room upstairs. Fresh paint and lots of TLC went into this home for another great family to love. Call your Realtor today for your private showing.
Last Agent to Sell the Property
Dianne Fuller
The McCaughan Co. Real Estate Listed on: 11/02/2018
Home Details
Home Type
- Single Family
Est. Annual Taxes
- $2,014
Year Built
- Built in 2003
Lot Details
- 1.5 Acre Lot
- Cul-De-Sac
- Wood Fence
- Back Yard Fenced
- Chain Link Fence
HOA Fees
- $8 Monthly HOA Fees
Parking
- 2 Car Attached Garage
- Garage Door Opener
Home Design
- Traditional Architecture
- Brick Exterior Construction
- Architectural Shingle Roof
- Masonite
Interior Spaces
- 1,908 Sq Ft Home
- 2-Story Property
- High Ceiling
- Ceiling Fan
- Insulated Windows
- Window Treatments
- Aluminum Window Frames
- Fire and Smoke Detector
Kitchen
- Electric Oven
- Self-Cleaning Oven
- Electric Cooktop
- Recirculated Exhaust Fan
- Microwave
- Dishwasher
- Disposal
Flooring
- Carpet
- Laminate
- Ceramic Tile
Bedrooms and Bathrooms
- 3 Bedrooms
- Walk-In Closet
- 2 Full Bathrooms
Outdoor Features
- Patio
Schools
- Mclaurin Elementary And Middle School
- Mclaurin High School
Utilities
- Central Heating and Cooling System
- Heat Pump System
- Electric Water Heater
- Cable TV Available
Community Details
- Thompson Place Subdivision
Listing and Financial Details
- Assessor Parcel Number G05 000142 00180
Ownership History
Purchase Details
Home Financials for this Owner
Home Financials are based on the most recent Mortgage that was taken out on this home.Purchase Details
Home Financials for this Owner
Home Financials are based on the most recent Mortgage that was taken out on this home.Similar Homes in Florence, MS
Home Values in the Area
Average Home Value in this Area
Purchase History
| Date | Type | Sale Price | Title Company |
|---|---|---|---|
| Warranty Deed | -- | None Listed On Document | |
| Warranty Deed | -- | -- |
Mortgage History
| Date | Status | Loan Amount | Loan Type |
|---|---|---|---|
| Open | $246,464 | New Conventional | |
| Closed | $246,464 | Stand Alone Refi Refinance Of Original Loan | |
| Previous Owner | $182,926 | Stand Alone Refi Refinance Of Original Loan | |
| Previous Owner | $184,594 | FHA | |
| Previous Owner | $169,401 | Purchase Money Mortgage | |
| Previous Owner | $172,335 | VA |
Property History
| Date | Event | Price | Change | Sq Ft Price |
|---|---|---|---|---|
| 03/23/2021 03/23/21 | Sold | -- | -- | -- |
| 01/25/2021 01/25/21 | Pending | -- | -- | -- |
| 01/16/2021 01/16/21 | For Sale | $249,900 | +19.0% | $134 / Sq Ft |
| 02/26/2019 02/26/19 | Sold | -- | -- | -- |
| 01/08/2019 01/08/19 | Pending | -- | -- | -- |
| 11/01/2018 11/01/18 | For Sale | $210,000 | -- | $110 / Sq Ft |
Tax History Compared to Growth
Tax History
| Year | Tax Paid | Tax Assessment Tax Assessment Total Assessment is a certain percentage of the fair market value that is determined by local assessors to be the total taxable value of land and additions on the property. | Land | Improvement |
|---|---|---|---|---|
| 2024 | $2,259 | $22,886 | $0 | $0 |
| 2023 | $2,267 | $22,968 | $0 | $0 |
| 2022 | $2,232 | $22,968 | $0 | $0 |
| 2021 | $1,188 | $15,312 | $0 | $0 |
| 2020 | $1,188 | $15,312 | $0 | $0 |
| 2019 | $2,055 | $20,559 | $0 | $0 |
| 2018 | $2,014 | $20,559 | $0 | $0 |
| 2017 | $2,014 | $20,559 | $0 | $0 |
| 2016 | $1,845 | $19,842 | $0 | $0 |
| 2015 | $1,845 | $19,842 | $0 | $0 |
| 2014 | $1,802 | $19,842 | $0 | $0 |
| 2013 | -- | $19,842 | $0 | $0 |
Agents Affiliated with this Home
-
Traci Amos

Seller's Agent in 2021
Traci Amos
McGee Realty Services
(601) 308-0927
133 Total Sales
-
D
Seller's Agent in 2019
Dianne Fuller
The McCaughan Co. Real Estate
Map
Source: MLS United
MLS Number: 1314346
APN: G05-000142-00180
- 0 Cedar St Unit 4101336
- 201 Poplar St
- 1459 Monterey Rd
- 379 Maple St
- 448 Thomasville Rd
- 0 Highway 469 N
- 157 The Rd N
- 557 Highway 469 N
- 111 Magnolia Springs Blvd
- 185 Magnolia Springs Blvd
- 144 Cedar Brook Dr
- 157 Bella Fleur Dr
- 513 Ridgecrest Dr
- 124 Cedar Ridge Blvd
- 129 Cedar Ridge Blvd
- 127 Cedar Ridge Blvd
- 125 Cedar Ridge Blvd
- 126 Cedar Ridge Blvd
- 405 Cedar Hill Dr
- 401 Cedar Hill Dr
