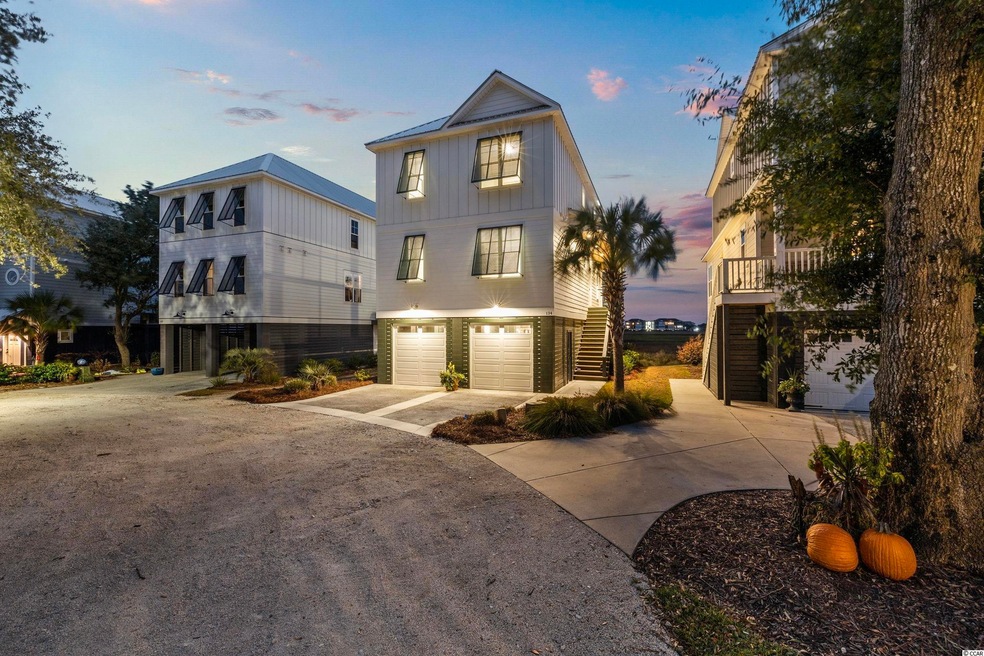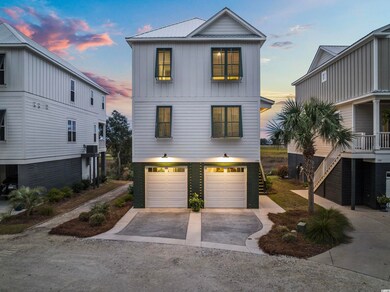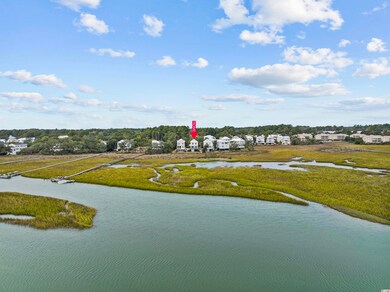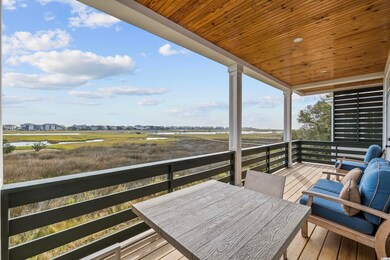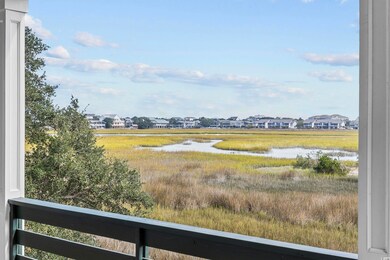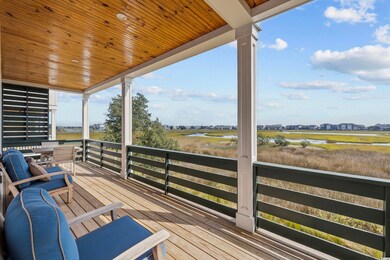
134 Half Shell Ct Pawleys Island, SC 29585
Highlights
- Golf Course Community
- Sitting Area In Primary Bedroom
- Creek On Lot
- Waccamaw Elementary School Rated A-
- Creek or Stream View
- Soaking Tub and Shower Combination in Primary Bathroom
About This Home
As of April 2023Creek and marsh views and even a peek at the ocean! This is a unique opportunity tucked away in a charming Pawleys Island community, Marshland Park. This home is only two years old and is as picture-perfect as the day the owners moved in. At each glance, you’ll discover another upgrade or convenience that has been added to make creek living easy and enjoyable. The hospitality level of the home features an open floorplan where the kitchen, dining, and living room all meld to encourage intimate casual gatherings that are sure to pour onto the wrap-around porch that overlooks the marshlands, creek, and down to the inlet that separates Pawleys and Litchfield Beaches. The kitchen was thoughtfully designed with appealing to-the-ceiling cabinetry, carefully chosen polished subway tile backsplash that beautifully complements the quartz countertops, an oversized work island, a large pantry, and a stainless steel appliance package including a gas range. The owners also created a special coffee niche that is not only useful but also quaint. Completing this level of the home is the spacious laundry room with ample storage. And when it’s time to retire for the evening, the respite level of the home is just as inviting. The primary bedroom occupies the expanse of the 2nd level creekside of the home and features a spa-quality bath with a sumptuous soaking tub, a tiled walk-in shower, and double vanities with handsome cabinetry finished with chic hardware. This primary suite features Hunter Douglas “disappearing” window treatments, a lovely sitting area overlooking the marsh, and a walk-in closet that has been upfitted with a sleek closet system to avoid any closet clutter in this serene space. Two roomy guest bedrooms on this level share a nicely appointed bath with a tiled shower. The recreation level of the home has plenty of space for your beach toys AND your cars with lots of storage space to keep everything out of the way! The area is secured by insulated garage doors and two exterior doors and has an upgraded ceiling light system that creates useful yet safeguarded space. There is even a heated and cooled space that now serves as a home gym. On the marsh side, there is an extended lanai with privacy walls making for yet another special spot to enjoy this one-of-a-kind Pawleys location. There is an all-level elevator that services the home from the interior allowing for ease of living in the years ahead. The finishes and features are too extensive to list with many that are certain to be on your must-have list: a tankless gas Rinnai water heater, low maintenance cement board siding, tongue and groove ceiling finishes on the porches, top quality, and stylish light fixtures. All of this wrapped up in a private little community on the creek that provides lawn maintenance and trash pick-up for its lucky few full-time residents! Welcome home to Marshland Park; a home you’ll never want to leave.
Last Agent to Sell the Property
Mariah Johnson
CB Sea Coast Advantage PI Listed on: 10/12/2022
Home Details
Home Type
- Single Family
Est. Annual Taxes
- $11,691
Year Built
- Built in 2021
Lot Details
- 1,307 Sq Ft Lot
- Property fronts a marsh
- Property is zoned RES PUD
HOA Fees
- $200 Monthly HOA Fees
Parking
- Tuck Under Parking
Home Design
- Stilt Home
- Bi-Level Home
- Raised Foundation
- Concrete Siding
Interior Spaces
- 2,391 Sq Ft Home
- Ceiling Fan
- Window Treatments
- Combination Dining and Living Room
- Luxury Vinyl Tile Flooring
- Creek or Stream Views
- Fire and Smoke Detector
Kitchen
- Range<<rangeHoodToken>>
- <<microwave>>
- Dishwasher
- Stainless Steel Appliances
- Kitchen Island
- Solid Surface Countertops
- Disposal
Bedrooms and Bathrooms
- 3 Bedrooms
- Sitting Area In Primary Bedroom
- Walk-In Closet
- Soaking Tub and Shower Combination in Primary Bathroom
Laundry
- Laundry Room
- Washer and Dryer Hookup
Outdoor Features
- Creek On Lot
- Front Porch
Location
- Flood Zone Lot
- East of US 17
- Outside City Limits
Schools
- Waccamaw Elementary School
- Waccamaw Middle School
- Waccamaw High School
Utilities
- Central Heating and Cooling System
- Underground Utilities
- Tankless Water Heater
- Gas Water Heater
- Phone Available
- Cable TV Available
Community Details
Overview
- Association fees include trash pickup, landscape/lawn, common maint/repair
- Built by OTD, Inc.
Recreation
- Golf Course Community
Ownership History
Purchase Details
Home Financials for this Owner
Home Financials are based on the most recent Mortgage that was taken out on this home.Purchase Details
Home Financials for this Owner
Home Financials are based on the most recent Mortgage that was taken out on this home.Similar Homes in Pawleys Island, SC
Home Values in the Area
Average Home Value in this Area
Purchase History
| Date | Type | Sale Price | Title Company |
|---|---|---|---|
| Deed | $849,500 | None Listed On Document | |
| Deed | $500,000 | None Available | |
| Deed | $100,000 | None Available |
Mortgage History
| Date | Status | Loan Amount | Loan Type |
|---|---|---|---|
| Open | $648,000 | New Conventional | |
| Previous Owner | $200,000 | New Conventional | |
| Previous Owner | $333,975 | Construction |
Property History
| Date | Event | Price | Change | Sq Ft Price |
|---|---|---|---|---|
| 04/13/2023 04/13/23 | Sold | $849,500 | -5.5% | $355 / Sq Ft |
| 10/12/2022 10/12/22 | For Sale | $899,000 | +63.5% | $376 / Sq Ft |
| 04/13/2021 04/13/21 | Sold | $550,000 | 0.0% | $257 / Sq Ft |
| 09/01/2020 09/01/20 | For Sale | $550,000 | -- | $257 / Sq Ft |
Tax History Compared to Growth
Tax History
| Year | Tax Paid | Tax Assessment Tax Assessment Total Assessment is a certain percentage of the fair market value that is determined by local assessors to be the total taxable value of land and additions on the property. | Land | Improvement |
|---|---|---|---|---|
| 2024 | $11,691 | $46,030 | $16,500 | $29,530 |
| 2023 | $11,691 | $18,690 | $7,000 | $11,690 |
| 2022 | $2,005 | $18,690 | $7,000 | $11,690 |
| 2021 | $1,347 | $13,308 | $7,000 | $6,308 |
| 2020 | $148 | $0 | $0 | $0 |
| 2019 | $128 | $0 | $0 | $0 |
| 2018 | $129 | $0 | $0 | $0 |
| 2017 | $120 | $0 | $0 | $0 |
| 2016 | $1,255 | $0 | $0 | $0 |
Agents Affiliated with this Home
-
M
Seller's Agent in 2023
Mariah Johnson
CB Sea Coast Advantage PI
-
Denise Talbert

Buyer's Agent in 2023
Denise Talbert
Peace Sotheby's Intl Realty PI
(843) 520-6333
10 in this area
85 Total Sales
-
Patrick Moore II
P
Seller's Agent in 2021
Patrick Moore II
Brown & Moore
(843) 455-4640
26 in this area
44 Total Sales
-
Rich Weston

Buyer's Agent in 2021
Rich Weston
Weston & Co Real Estate
(843) 222-2493
10 in this area
50 Total Sales
Map
Source: Coastal Carolinas Association of REALTORS®
MLS Number: 2222719
APN: 04-0145-008-35-00
- 92 High Hammock Way
- 3 Half Shell Ct
- 48 Half Shell Ct
- 34 Lazy Hammock Trail
- 39 Lazy Hammock Trail
- 18 Coastal Breeze Trail
- 194 S Cove Place Unit D
- 140 S Cove Place Unit 6C
- 198 Ford Rd Unit Lot 4 Yale Place
- 48 Furman Ln Unit CL-B
- 220 Ford Rd Unit Lot 3 Yale Place
- 178 Salt Marsh Cir Unit 30D
- 118 Salt Marsh Cir Unit 25B
- 12727 Ocean Hwy
- 108 Salt Marsh Cir Unit 24K
- 219 Salt Marsh Cir Unit 14A
- 128 Puffin Dr Unit 1-E
- 147 Weatherboard Ct
- 88 Salt Marsh Cir Unit 22C
- 130 Puffin Dr Unit 2B
