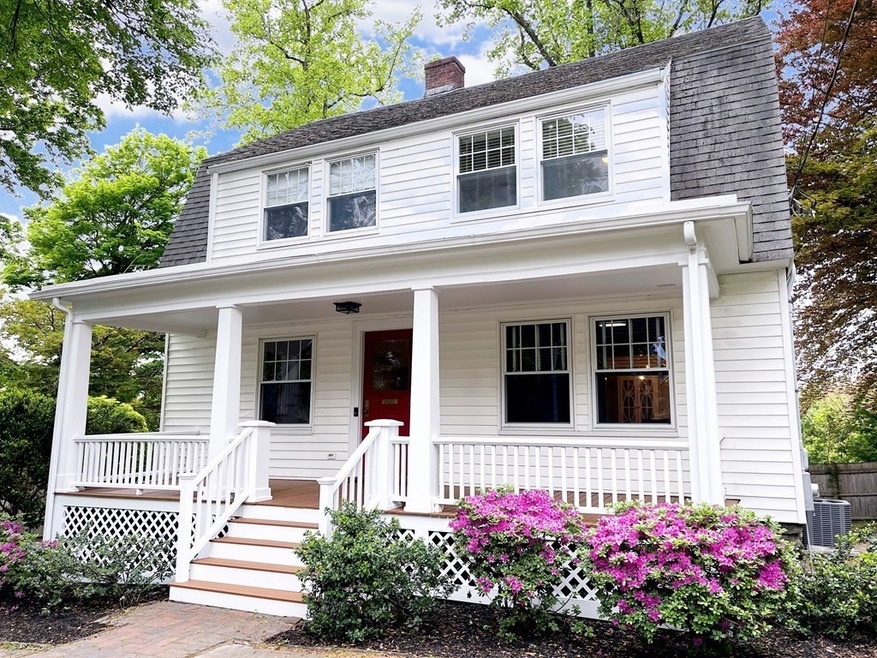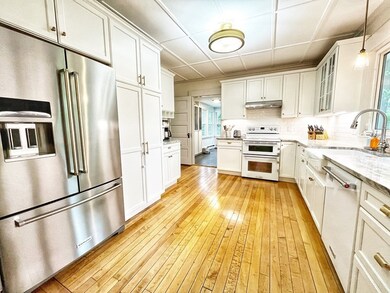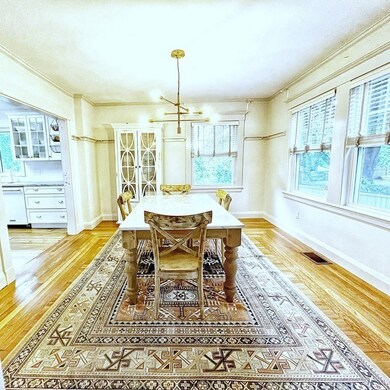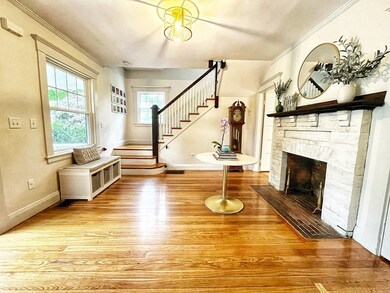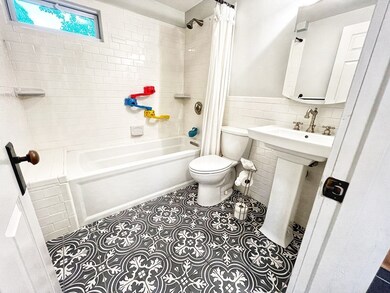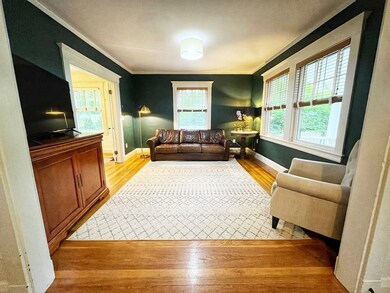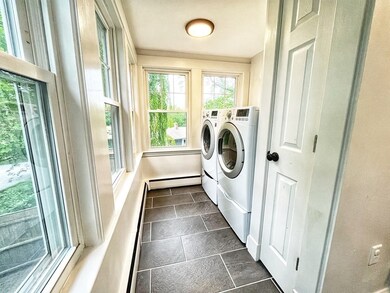
134 High St Reading, MA 01867
Highlights
- Golf Course Community
- Medical Services
- Property is near public transit
- Alice M. Barrows Elementary School Rated A-
- Colonial Architecture
- Wood Flooring
About This Home
As of June 2022Steps to the commuter rail and all downtown Reading has to offer. This turn-key move-in ready home makes everything easy for the new owners. New ice cold central AC, newer appliances, new 3rd floor bonus room, upgraded electricity, fresh paint and gorgeous hardwood floors throughout. First floor features a welcoming foyer leading into family/living area, bright dining room and chef inspired kitchen with brand new refrigerator. A mud room, laundry and full bathroom complete this perfect floor plan. The second floor features 4 bedrooms and a new full bath. Third floor is home to a new bonus room and office area with bamboo flooring and closed foam insulation making it highly efficient. But wait, theres more! Basement has a working half bath, high ceilings and walk-out making it desirable for in-law or additional furnished space. Detached 2 car garage behind home has income potential with separate driveway and architect plans drawn for possible apartment conversion. Gas is on street.
Last Buyer's Agent
Robyne Harrison
Tate & Foss Sotheby's International Realty

Home Details
Home Type
- Single Family
Est. Annual Taxes
- $7,866
Year Built
- Built in 1920
Lot Details
- 10,019 Sq Ft Lot
- Property fronts an easement
Parking
- 2 Car Detached Garage
- Driveway
- Open Parking
- Off-Street Parking
Home Design
- Colonial Architecture
- Stone Foundation
- Frame Construction
- Shingle Roof
Interior Spaces
- 2,300 Sq Ft Home
- Chair Railings
- Beamed Ceilings
- Light Fixtures
- Insulated Windows
- French Doors
- Mud Room
- Family Room with Fireplace
- Living Room with Fireplace
- Bonus Room
Kitchen
- Range<<rangeHoodToken>>
- <<microwave>>
- Dishwasher
- Stainless Steel Appliances
- Solid Surface Countertops
- Disposal
Flooring
- Wood
- Ceramic Tile
- Vinyl
Bedrooms and Bathrooms
- 4 Bedrooms
- Primary bedroom located on second floor
- 2 Full Bathrooms
- <<tubWithShowerToken>>
Laundry
- Laundry on main level
- Dryer
- Washer
Basement
- Walk-Out Basement
- Basement Fills Entire Space Under The House
Location
- Property is near public transit
- Property is near schools
Utilities
- Central Heating and Cooling System
- 2 Cooling Zones
- 2 Heating Zones
- Heating System Uses Oil
- 200+ Amp Service
- Oil Water Heater
Additional Features
- Energy-Efficient Thermostat
- Porch
Listing and Financial Details
- Assessor Parcel Number 733142
Community Details
Overview
- No Home Owners Association
Amenities
- Medical Services
- Shops
Recreation
- Golf Course Community
- Tennis Courts
- Park
Similar Homes in Reading, MA
Home Values in the Area
Average Home Value in this Area
Property History
| Date | Event | Price | Change | Sq Ft Price |
|---|---|---|---|---|
| 06/17/2022 06/17/22 | Sold | $889,900 | +6.1% | $387 / Sq Ft |
| 05/23/2022 05/23/22 | Pending | -- | -- | -- |
| 05/19/2022 05/19/22 | For Sale | $839,000 | +29.1% | $365 / Sq Ft |
| 08/06/2019 08/06/19 | Sold | $650,000 | 0.0% | $358 / Sq Ft |
| 07/08/2019 07/08/19 | Pending | -- | -- | -- |
| 06/19/2019 06/19/19 | For Sale | $649,999 | +40.7% | $358 / Sq Ft |
| 12/21/2016 12/21/16 | Sold | $462,000 | +10.0% | $255 / Sq Ft |
| 10/12/2016 10/12/16 | Pending | -- | -- | -- |
| 10/07/2016 10/07/16 | For Sale | $419,900 | -- | $231 / Sq Ft |
Tax History Compared to Growth
Tax History
| Year | Tax Paid | Tax Assessment Tax Assessment Total Assessment is a certain percentage of the fair market value that is determined by local assessors to be the total taxable value of land and additions on the property. | Land | Improvement |
|---|---|---|---|---|
| 2022 | $8,238 | $612,300 | $328,200 | $284,100 |
Agents Affiliated with this Home
-
Dante Rizzo
D
Seller's Agent in 2022
Dante Rizzo
Luxe Realty of Massachusetts
(781) 640-1877
1 in this area
13 Total Sales
-
Erica Melia
E
Seller Co-Listing Agent in 2022
Erica Melia
Luxe Realty of Massachusetts
2 in this area
9 Total Sales
-
R
Buyer's Agent in 2022
Robyne Harrison
Tate & Foss Sotheby's International Realty
-
Susan Gormady

Seller's Agent in 2019
Susan Gormady
Classified Realty Group
(617) 212-6301
95 in this area
231 Total Sales
-
Maureen Giuliano

Seller's Agent in 2016
Maureen Giuliano
Classified Realty Group
(617) 281-4615
13 in this area
60 Total Sales
-
Felicia Giuliano

Buyer's Agent in 2016
Felicia Giuliano
Classified Realty Group
(617) 281-9221
26 in this area
144 Total Sales
Map
Source: MLS Property Information Network (MLS PIN)
MLS Number: 72985159
APN: READ M:021.0-0000-0005.0
- 4 Grand St
- 10 Temple St Unit 1
- 26 Woodward Ave
- 29 Bancroft Ave
- 52 Sanborn St Unit 1
- 8 Sanborn St Unit 2012
- 97 Summer Ave
- 35 Warren Ave
- 71 Winthrop Ave
- 33 Minot St
- 22 Union St Unit 3
- 2 John St
- 863 Main St
- 48 Village St Unit 1001
- 877 Main St
- 389 Summer Ave
- 10 Thorndike St
- 10 Lisa Ln
- 16 Elm St
- 122 Charles St
