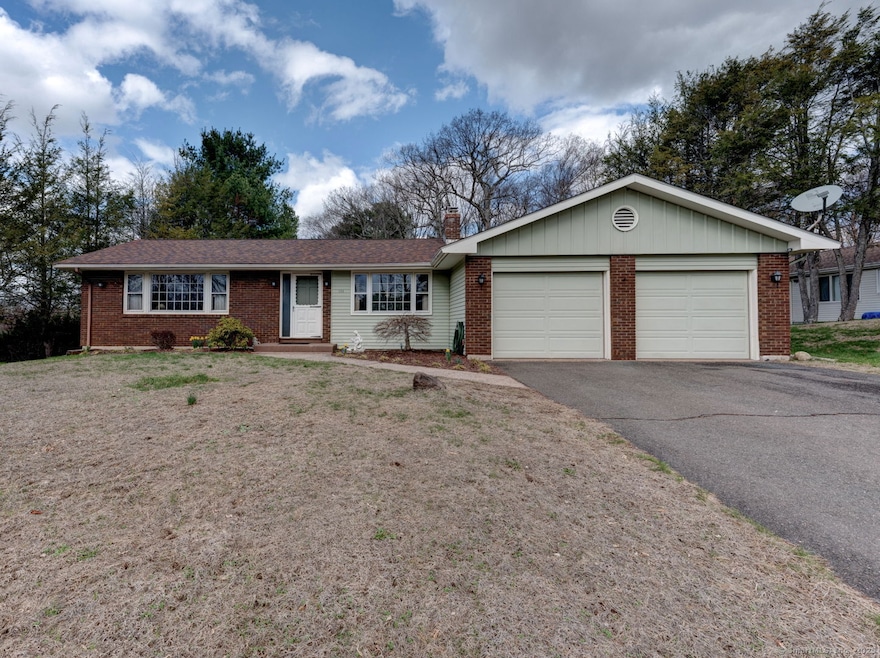
134 Highwood Dr Manchester, CT 06040
Highland Park NeighborhoodHighlights
- Deck
- Ranch Style House
- Central Air
About This Home
As of May 2025This home at 134 Highwood, Manchester, CT offers a comfortable and functional layout with a total of 3 bedrooms and 2 full bathrooms. Inside, you'll find beautiful hardwood floors throughout the main living areas. The eat-in kitchen features stone countertops, a pantry for extra storage, and a sliding door that leads to a deck, perfect for outdoor entertaining. The partially finished walkout basement provides additional living space and potential for customization. The spacious family room has a cozy wood fireplace with exposed beams, adding to the charm of the home. Central air conditioning ensures comfort year-round. Located in the desirable Highland Park Area, this home is situated in a nice neighborhood with easy access to highways such as I-84 and I-384, offering a quick commute to Providence and surrounding areas. Plus, it's conveniently close to Case Mountain, perfect for outdoor activities.
Last Agent to Sell the Property
KW Legacy Partners License #RES.0770398 Listed on: 04/03/2025

Home Details
Home Type
- Single Family
Est. Annual Taxes
- $8,521
Year Built
- Built in 1975
Lot Details
- 0.48 Acre Lot
- Property is zoned AA
Home Design
- Ranch Style House
- Concrete Foundation
- Stone Frame
- Asphalt Shingled Roof
- Aluminum Siding
- Concrete Siding
- Stone
Interior Spaces
- Self Contained Fireplace Unit Or Insert
Kitchen
- Oven or Range
- Dishwasher
- Disposal
Bedrooms and Bathrooms
- 3 Bedrooms
- 2 Full Bathrooms
Laundry
- Laundry on main level
- Dryer
- Washer
Partially Finished Basement
- Walk-Out Basement
- Basement Fills Entire Space Under The House
- Interior Basement Entry
Parking
- 2 Car Garage
- Parking Deck
Outdoor Features
- Deck
Schools
- Highland Park Elementary School
- Illing Middle School
- Manchester High School
Utilities
- Central Air
- Heating System Uses Natural Gas
Listing and Financial Details
- Assessor Parcel Number 1747008
Ownership History
Purchase Details
Home Financials for this Owner
Home Financials are based on the most recent Mortgage that was taken out on this home.Purchase Details
Home Financials for this Owner
Home Financials are based on the most recent Mortgage that was taken out on this home.Purchase Details
Home Financials for this Owner
Home Financials are based on the most recent Mortgage that was taken out on this home.Purchase Details
Similar Homes in Manchester, CT
Home Values in the Area
Average Home Value in this Area
Purchase History
| Date | Type | Sale Price | Title Company |
|---|---|---|---|
| Warranty Deed | $435,000 | None Available | |
| Warranty Deed | $435,000 | None Available | |
| Warranty Deed | $330,000 | None Available | |
| Warranty Deed | $185,000 | -- | |
| Warranty Deed | $185,000 | -- | |
| Deed | $282,037 | -- |
Mortgage History
| Date | Status | Loan Amount | Loan Type |
|---|---|---|---|
| Previous Owner | $341,880 | Purchase Money Mortgage | |
| Previous Owner | $96,000 | No Value Available | |
| Previous Owner | $99,700 | No Value Available | |
| Previous Owner | $25,000 | No Value Available | |
| Previous Owner | $76,500 | No Value Available |
Property History
| Date | Event | Price | Change | Sq Ft Price |
|---|---|---|---|---|
| 05/09/2025 05/09/25 | Sold | $435,000 | +3.6% | $191 / Sq Ft |
| 04/14/2025 04/14/25 | Pending | -- | -- | -- |
| 04/10/2025 04/10/25 | For Sale | $420,000 | 0.0% | $184 / Sq Ft |
| 04/06/2025 04/06/25 | Price Changed | $420,000 | +27.3% | $184 / Sq Ft |
| 06/16/2022 06/16/22 | Sold | $330,000 | +1.5% | $184 / Sq Ft |
| 04/29/2022 04/29/22 | For Sale | $325,000 | -- | $181 / Sq Ft |
Tax History Compared to Growth
Tax History
| Year | Tax Paid | Tax Assessment Tax Assessment Total Assessment is a certain percentage of the fair market value that is determined by local assessors to be the total taxable value of land and additions on the property. | Land | Improvement |
|---|---|---|---|---|
| 2025 | $8,772 | $220,300 | $53,600 | $166,700 |
| 2024 | $8,521 | $220,300 | $53,600 | $166,700 |
| 2023 | $8,195 | $220,300 | $53,600 | $166,700 |
| 2022 | $7,957 | $220,300 | $53,600 | $166,700 |
| 2021 | $7,212 | $172,000 | $46,100 | $125,900 |
| 2020 | $7,202 | $172,000 | $46,100 | $125,900 |
| 2019 | $7,172 | $172,000 | $46,100 | $125,900 |
| 2018 | $7,037 | $172,000 | $46,100 | $125,900 |
| 2017 | $6,837 | $172,000 | $46,100 | $125,900 |
| 2016 | $7,369 | $185,700 | $65,400 | $120,300 |
| 2015 | $7,317 | $185,700 | $65,400 | $120,300 |
| 2014 | $7,177 | $185,700 | $65,400 | $120,300 |
Agents Affiliated with this Home
-
Hala Hanna

Seller's Agent in 2025
Hala Hanna
KW Legacy Partners
(860) 997-5280
7 in this area
183 Total Sales
-
Corrinne Lomazzo

Buyer's Agent in 2025
Corrinne Lomazzo
Berkshire Hathaway Home Services
(860) 214-3500
1 in this area
40 Total Sales
-
Amanda Cole

Seller's Agent in 2022
Amanda Cole
Carol Cole Real Estate, LLC
(860) 966-0056
1 in this area
119 Total Sales
Map
Source: SmartMLS
MLS Number: 24086031
APN: MANC-000125-002900-000134
