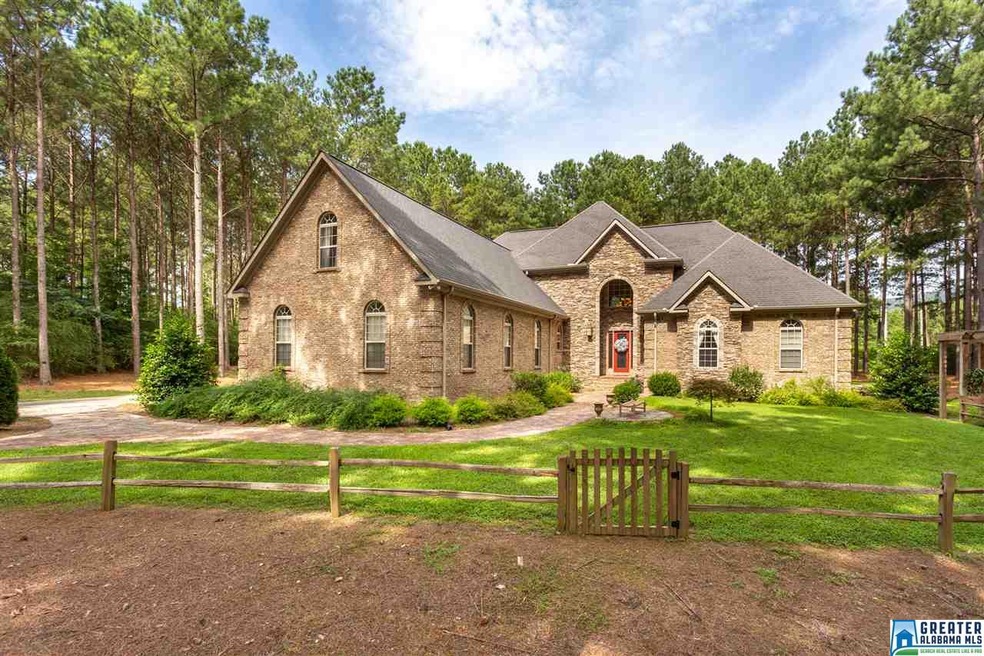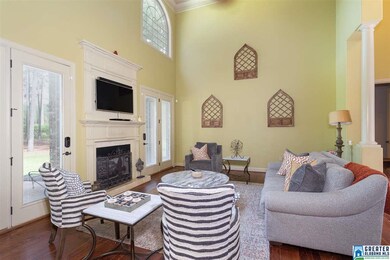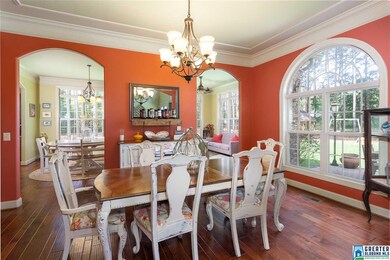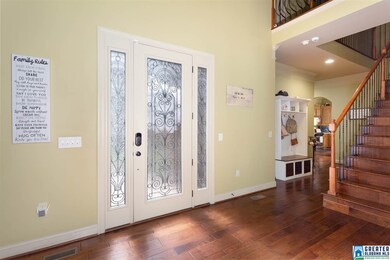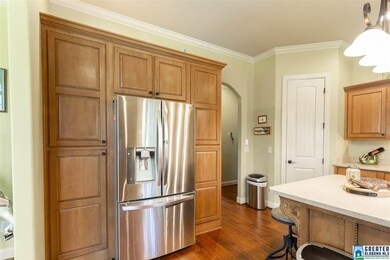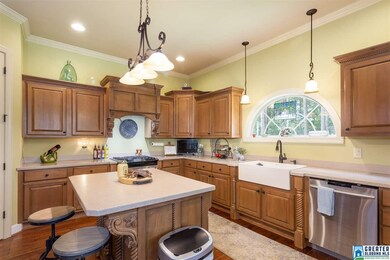
134 Jamestown Way Anniston, AL 36207
Estimated Value: $524,000 - $690,000
Highlights
- Sitting Area In Primary Bedroom
- Cathedral Ceiling
- Hydromassage or Jetted Bathtub
- White Plains Middle School Rated 9+
- Wood Flooring
- Attic
About This Home
As of November 2019Stunning full brick Smart home situated on a beautiful quiet street with large pines and gorgeous landscaping throughout this community. This home offers the owner's suite on the main level complete with a private laundry closet (washer and dryer to stay), large bath with jetted tub and large walk in ceramic tile shower and dual vanities. The family room has high ceilings and fireplace with a great view of the private back yard. The chef's kitchen offers an island and eating area. Upstairs you will find secondary bedrooms with jack and jill bath, bonus room with wet bar and full bath and an extra bedroom. Outside you will find a large private back yard with a gorgeous patio. Additional features include geothermal heating and cooling system and encapsulated crawlspace. This home is a must see! A one year home warranty is included. Call today for more information or to schedule your personal viewing!
Last Listed By
Angela Wright
ERA King Real Estate License #115603 Listed on: 07/16/2019
Home Details
Home Type
- Single Family
Est. Annual Taxes
- $1,617
Year Built
- Built in 2008
Lot Details
- 1.96 Acre Lot
- Interior Lot
- Irregular Lot
- Sprinkler System
- Few Trees
Parking
- 3 Car Attached Garage
- Electric Vehicle Home Charger
- Garage on Main Level
- Side Facing Garage
- Driveway
- Uncovered Parking
- Assigned Parking
Home Design
- Four Sided Brick Exterior Elevation
Interior Spaces
- 1.5-Story Property
- Crown Molding
- Smooth Ceilings
- Cathedral Ceiling
- Ceiling Fan
- Recessed Lighting
- Gas Fireplace
- Window Treatments
- Bay Window
- Great Room with Fireplace
- Breakfast Room
- Dining Room
- Den
- Bonus Room
- Crawl Space
- Pull Down Stairs to Attic
- Home Security System
Kitchen
- Stove
- Built-In Microwave
- Dishwasher
- ENERGY STAR Qualified Appliances
- Kitchen Island
- Solid Surface Countertops
Flooring
- Wood
- Carpet
- Tile
Bedrooms and Bathrooms
- 4 Bedrooms
- Sitting Area In Primary Bedroom
- Primary Bedroom on Main
- Walk-In Closet
- Split Vanities
- Hydromassage or Jetted Bathtub
- Bathtub and Shower Combination in Primary Bathroom
- Separate Shower
- Linen Closet In Bathroom
Laundry
- Laundry Room
- Laundry on main level
- Washer and Electric Dryer Hookup
Outdoor Features
- Patio
- Gazebo
Utilities
- Zoned Heating and Cooling
- Programmable Thermostat
- Underground Utilities
- Tankless Water Heater
- Multiple Water Heaters
- Septic Tank
Community Details
- Community Barbecue Grill
Listing and Financial Details
- Assessor Parcel Number 19-08-33-0-000-020.125
Ownership History
Purchase Details
Home Financials for this Owner
Home Financials are based on the most recent Mortgage that was taken out on this home.Purchase Details
Home Financials for this Owner
Home Financials are based on the most recent Mortgage that was taken out on this home.Similar Homes in the area
Home Values in the Area
Average Home Value in this Area
Purchase History
| Date | Buyer | Sale Price | Title Company |
|---|---|---|---|
| Hollis Oliver J | $410,000 | None Available | |
| Bolkovac Rebecca Lee | $390,000 | None Available |
Mortgage History
| Date | Status | Borrower | Loan Amount |
|---|---|---|---|
| Open | Hollis Oliver J | $395,000 | |
| Closed | Bolkovac Rebecca Lee | $370,500 | |
| Previous Owner | Pruett Adam J | $31,500,000 |
Property History
| Date | Event | Price | Change | Sq Ft Price |
|---|---|---|---|---|
| 11/08/2019 11/08/19 | Sold | $410,000 | -4.6% | $103 / Sq Ft |
| 07/16/2019 07/16/19 | For Sale | $429,900 | +10.2% | $108 / Sq Ft |
| 07/31/2018 07/31/18 | Sold | $390,000 | -2.4% | $98 / Sq Ft |
| 06/27/2018 06/27/18 | Price Changed | $399,500 | -6.0% | $100 / Sq Ft |
| 05/03/2018 05/03/18 | Price Changed | $425,000 | -5.5% | $107 / Sq Ft |
| 04/02/2018 04/02/18 | For Sale | $449,500 | -- | $113 / Sq Ft |
Tax History Compared to Growth
Tax History
| Year | Tax Paid | Tax Assessment Tax Assessment Total Assessment is a certain percentage of the fair market value that is determined by local assessors to be the total taxable value of land and additions on the property. | Land | Improvement |
|---|---|---|---|---|
| 2024 | $2,131 | $54,566 | $4,140 | $50,426 |
| 2023 | $2,131 | $51,344 | $4,140 | $47,204 |
| 2022 | $1,901 | $48,792 | $4,140 | $44,652 |
| 2021 | $1,760 | $45,282 | $4,140 | $41,142 |
| 2020 | $1,651 | $42,530 | $4,140 | $38,390 |
| 2019 | $1,613 | $40,868 | $4,140 | $36,728 |
| 2018 | $1,617 | $41,700 | $0 | $0 |
| 2017 | $1,535 | $38,380 | $0 | $0 |
| 2016 | $1,484 | $38,380 | $0 | $0 |
| 2013 | -- | $41,040 | $0 | $0 |
Agents Affiliated with this Home
-

Seller's Agent in 2019
Angela Wright
ERA King Real Estate
-
Kenneth Barker

Buyer's Agent in 2019
Kenneth Barker
ERA King Real Estate
(205) 229-5381
17 Total Sales
-
Anna King

Seller's Agent in 2018
Anna King
ERA King Real Estate
(256) 453-5149
338 Total Sales
Map
Source: Greater Alabama MLS
MLS Number: 856247
APN: 19-08-33-0-000-020.125
- 180 Kingsway Dr
- 390 Jamestown Way Unit 9
- 292 Avalon Ln
- 6954 Choccolocco Rd
- 766 Antioch Rd
- 1001 Kingsway Dr
- 15 Buckingham Place
- 4809 Laurel Trace Unit 7
- 136 Dewey Ln Unit 4
- 0 Dewey Ln
- 62 Freedom Way
- 492 Justice Dr
- 30 Acres Highway 9 Unit 30 Acres
- 1240 Earl Roberts Rd
- 115 Sandy Ln
- 224 Hazel Creek Trail
- 600 Bains Gap Rd
- 632 Bernard Couch Dr
- 520 Highland Lakes Blvd Unit 7
- 54 Setter Dr
- 134 Jamestown Way
- 92 Jamestown Way Unit 2
- 6195 Choccolocco Rd
- 6030 Choccolocco Rd
- 46 Old Colonial Rd
- 20 Kingsway Dr
- 0 Jamestown Way Unit 12 405213
- 0 Jamestown Way Unit 7 405210
- 0 Jamestown Way Unit 2 405208
- 0 Jamestown Way Unit 16 405207
- 0 Jamestown Way Unit 13 405205
- 0 Jamestown Way Unit 1 405203
- 0 Jamestown Way Unit 8 405202
- 0 Jamestown Way Unit 10 405199
- 0 Jamestown Way Unit 9 405197
- 0 Jamestown Way Unit 4 405187
- 0 Jamestown Way Unit 5 405185
- 0 Jamestown Way Unit 15 405166
- 0 Jamestown Way Unit 6 405165
- 0 Jamestown Way Unit 11 405161
