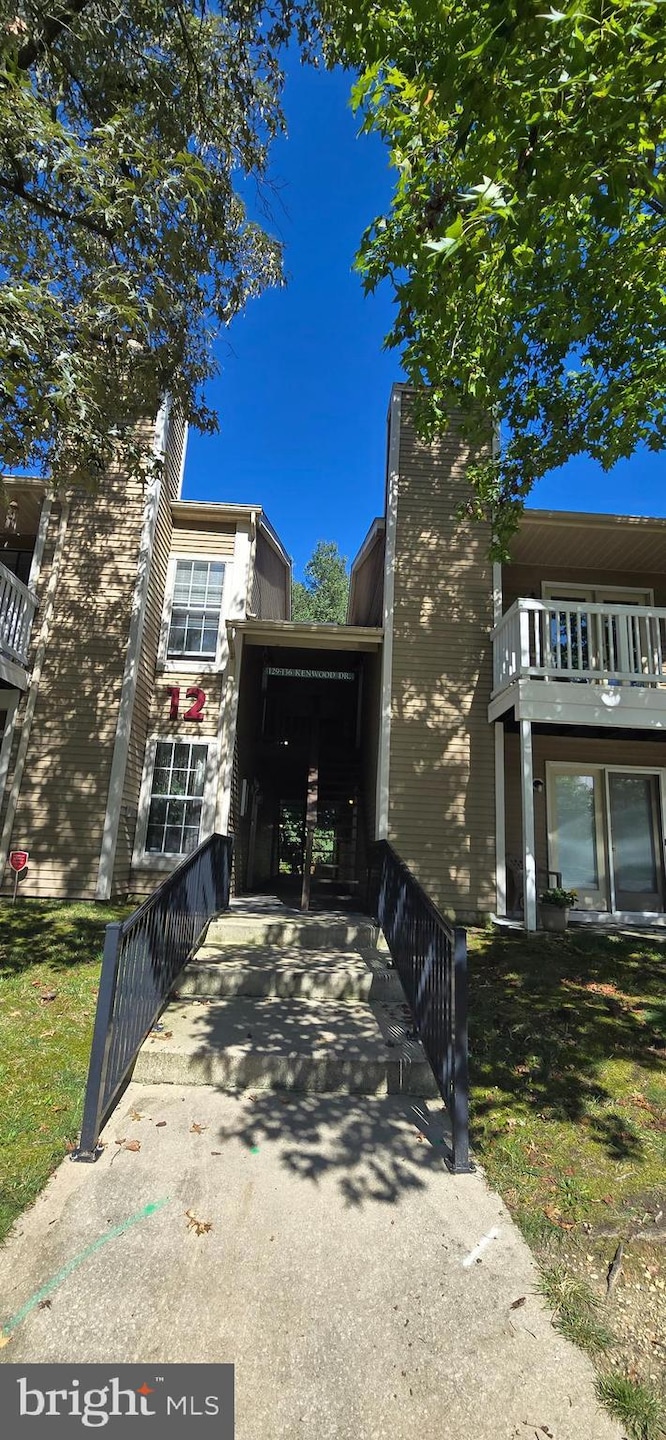134 Kenwood Dr Sicklerville, NJ 08081
Winslow Township NeighborhoodHighlights
- Contemporary Architecture
- Eat-In Kitchen
- Forced Air Heating and Cooling System
- No HOA
- Living Room
- Dining Room
About This Home
Beautiful 2nd floor condo located at Kenwood. Open breezeway entrance. Once inside you will be charmed by the Kitchen with stainless steel appliances and an eating area, Living room with hardwood floors, vaulted ceilings and fireplace - French doors off to deck. There are two Bedrooms and main bedroom has walk-in closet, Full Bath and Laundry room complete this adorable condo. Tenant will pay all utilities including Water & Sewer. Schedule a tour today!! Sec8 accepted
Listing Agent
(856) 655-8677 daforrester520@kw.com Keller Williams Realty - Cherry Hill Listed on: 09/11/2025

Condo Details
Home Type
- Condominium
Year Built
- Built in 1990
Parking
- Parking Lot
Home Design
- Contemporary Architecture
- Entry on the 2nd floor
- Frame Construction
Interior Spaces
- 923 Sq Ft Home
- Property has 2 Levels
- Living Room
- Dining Room
Kitchen
- Eat-In Kitchen
- Range Hood
- Microwave
Bedrooms and Bathrooms
- 2 Main Level Bedrooms
- 1 Full Bathroom
Laundry
- Laundry on main level
- Dryer
- Washer
Utilities
- Forced Air Heating and Cooling System
- Cooling System Utilizes Natural Gas
- Natural Gas Water Heater
Listing and Financial Details
- Residential Lease
- Security Deposit $2,925
- Tenant pays for cable TV, gas, heat, insurance, sewer, water
- 12-Month Lease Term
- Available 9/19/25
- Assessor Parcel Number 36-01301 01-00012 12
Community Details
Overview
- No Home Owners Association
- Low-Rise Condominium
- Avandale Subdivision
Pet Policy
- No Pets Allowed
Map
Property History
| Date | Event | Price | List to Sale | Price per Sq Ft | Prior Sale |
|---|---|---|---|---|---|
| 10/17/2025 10/17/25 | Price Changed | $1,875 | -3.8% | $2 / Sq Ft | |
| 09/11/2025 09/11/25 | For Rent | $1,950 | +62.5% | -- | |
| 06/01/2018 06/01/18 | Rented | $1,200 | 0.0% | -- | |
| 05/10/2018 05/10/18 | Under Contract | -- | -- | -- | |
| 04/18/2018 04/18/18 | For Rent | $1,200 | +4.3% | -- | |
| 04/01/2017 04/01/17 | Rented | $1,150 | 0.0% | -- | |
| 03/09/2017 03/09/17 | Under Contract | -- | -- | -- | |
| 03/01/2017 03/01/17 | For Rent | $1,150 | 0.0% | -- | |
| 10/26/2016 10/26/16 | Sold | $42,000 | -23.5% | $46 / Sq Ft | View Prior Sale |
| 09/22/2016 09/22/16 | Pending | -- | -- | -- | |
| 08/15/2016 08/15/16 | Price Changed | $54,900 | -12.7% | $59 / Sq Ft | |
| 07/13/2016 07/13/16 | Price Changed | $62,900 | +14.6% | $68 / Sq Ft | |
| 07/06/2016 07/06/16 | For Sale | $54,900 | -- | $59 / Sq Ft |
Source: Bright MLS
MLS Number: NJCD2101682
APN: 36-01301-01-00012-12
- 160 Kenwood Dr
- 182 Kenwood Dr
- 189 Kenwood Dr
- 21 Park Side Dr
- 93 Kenwood Dr
- 109 Old Orchard Dr
- 550 Chews Landing Rd
- 49 Old Orchard Dr
- 5 Concord Blvd
- Block 2203 Sicklerville Rd
- 18 Brearly Dr
- 572 Zoe Rd
- 12 Gerry Ln
- 508 Sicklerville Rd
- 604 Johnson Rd
- 611 Tara Dr
- 616 Tara Dr
- 501 Sicklerville Rd
- 10 Loretta Blvd
- 1 Woodhaven Way
- 189 Kenwood Dr
- 7 Bassett Ct
- 155 Sickler Ct
- 501 Sicklerville Rd
- 58 Iron Gate Rd
- 9 Hampton Gate Dr Unit B
- 9 Hampton Gate Dr Unit B
- 13 Hopewell Ln
- 54 Hopewell Ln Unit A
- 7 Hamlet Ct Unit B
- 691 Berlin - Cross Keys Rd
- 40 Village Green Ln
- 1000 Fawn Dr
- 10 Powell Dr
- 301 Sicklerville Rd
- 175 Sandy Ridge Rd
- 216 Sandy Ridge Rd
- 171 Sandy Ridge Rd
- 3 Coachlight Dr
- 220 Sandy Ridge Rd






