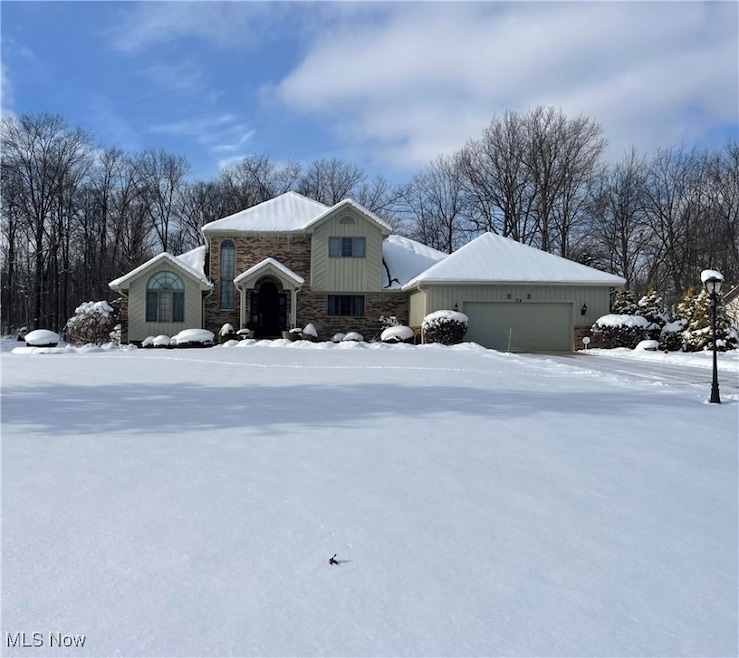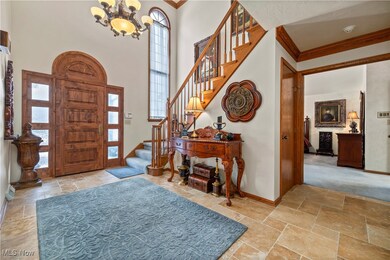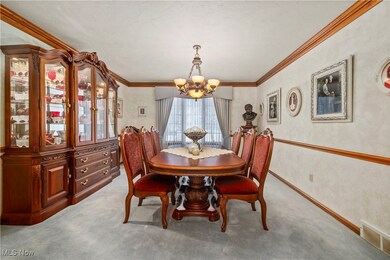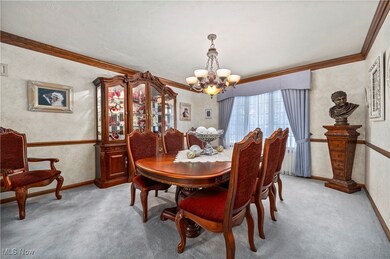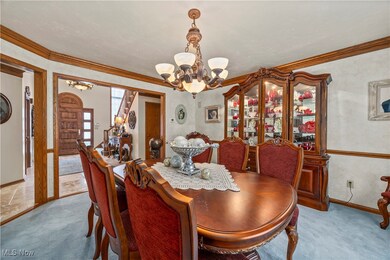
134 Lakecrest Blvd Hinckley, OH 44233
Highlights
- Contemporary Architecture
- No HOA
- 2.5 Car Attached Garage
- Crestview Elementary School Rated A-
- Screened Porch
- Views
About This Home
As of March 2025Welcome home to 134 Lakecrest Blvd located in the highly desirable Brookside subdivision of Hinckley Twp! Conveniently located within minutes of Brunswick High School, 3 area golf courses, a plethora of hospital and medical facilities, and in close proximity to State Routes 3,42,94 and I-71. This large one owner oasis boasts a first floor primary with updated master bath, 3 large bedrooms upstairs (including a secondary master bedroom!), newer HVAC (2022), updated eat in kitchen and finished basement with bonus workout room and first floor laundry. Easily entertain your large group during the holidays in the cavernous Great room complete with large brick fireplace. Enjoy your morning coffee in the screened veranda, from your stamped concrete patio or inside the tastefully designed sitting areas in the picturesque backyard nature scape this ¾ acre lot provides. Need storage? No problem, the finished basement also has a large crawl space as well as steps up to your 2-1/2 car garage (accented with Nature Stone garage floor coating). Additional updates included roof (2017), flooring on main level and powder room. A well-maintained home with all of these wonderful features is rare so call your favorite Realtor today to schedule your private showing today before it’s too late!
Last Agent to Sell the Property
Keller Williams Elevate Brokerage Email: fbengilbert@gmail.com 330-969-9260 License #2018004240 Listed on: 01/03/2025

Home Details
Home Type
- Single Family
Est. Annual Taxes
- $6,350
Year Built
- Built in 1988
Lot Details
- 0.76 Acre Lot
- East Facing Home
Parking
- 2.5 Car Attached Garage
Home Design
- Contemporary Architecture
- Brick Exterior Construction
- Fiberglass Roof
- Asphalt Roof
- Cedar Siding
- Cedar
Interior Spaces
- 2-Story Property
- Ceiling Fan
- Gas Fireplace
- Screened Porch
- Property Views
- Finished Basement
Kitchen
- Range
- Microwave
- Dishwasher
Bedrooms and Bathrooms
- 4 Bedrooms | 1 Main Level Bedroom
- 4 Bathrooms
Laundry
- Dryer
- Washer
Utilities
- Forced Air Heating and Cooling System
- Heating System Uses Gas
Community Details
- No Home Owners Association
- Brookside Subdivision
Listing and Financial Details
- Assessor Parcel Number 017-03A-07-027
Ownership History
Purchase Details
Home Financials for this Owner
Home Financials are based on the most recent Mortgage that was taken out on this home.Purchase Details
Purchase Details
Similar Homes in Hinckley, OH
Home Values in the Area
Average Home Value in this Area
Purchase History
| Date | Type | Sale Price | Title Company |
|---|---|---|---|
| Deed | $552,000 | American Title | |
| Interfamily Deed Transfer | -- | None Available | |
| Interfamily Deed Transfer | -- | -- |
Property History
| Date | Event | Price | Change | Sq Ft Price |
|---|---|---|---|---|
| 03/03/2025 03/03/25 | Sold | $552,000 | +5.1% | $134 / Sq Ft |
| 01/09/2025 01/09/25 | Pending | -- | -- | -- |
| 01/03/2025 01/03/25 | For Sale | $525,000 | -- | $128 / Sq Ft |
Tax History Compared to Growth
Tax History
| Year | Tax Paid | Tax Assessment Tax Assessment Total Assessment is a certain percentage of the fair market value that is determined by local assessors to be the total taxable value of land and additions on the property. | Land | Improvement |
|---|---|---|---|---|
| 2024 | $6,350 | $127,330 | $27,900 | $99,430 |
| 2023 | $6,350 | $127,330 | $27,900 | $99,430 |
| 2022 | $6,266 | $127,330 | $27,900 | $99,430 |
| 2021 | $5,041 | $105,230 | $23,060 | $82,170 |
| 2020 | $5,041 | $105,230 | $23,060 | $82,170 |
| 2019 | $5,047 | $105,230 | $23,060 | $82,170 |
| 2018 | $4,801 | $95,840 | $23,050 | $72,790 |
| 2017 | $4,827 | $95,840 | $23,050 | $72,790 |
| 2016 | $4,735 | $95,840 | $23,050 | $72,790 |
| 2015 | $4,609 | $90,410 | $21,740 | $68,670 |
| 2014 | $4,599 | $90,410 | $21,740 | $68,670 |
| 2013 | $4,605 | $90,410 | $21,740 | $68,670 |
Agents Affiliated with this Home
-
F Ben Gilbert

Seller's Agent in 2025
F Ben Gilbert
Keller Williams Elevate
(330) 969-9260
92 Total Sales
-
Patricia Knight Gary

Buyer's Agent in 2025
Patricia Knight Gary
Howard Hanna
(703) 303-9532
34 Total Sales
Map
Source: MLS Now
MLS Number: 5092510
APN: 017-03A-07-027
- 2525 Nadine Cir
- 2249 Willow Brook Ln
- 19647 Lytle Rd
- 11990 Greyfriars Cir
- 11130 Bridgewater Dr
- 248 Gladys Dr
- 13278 Olde Orchard Rd
- 2894 Boston Rd
- 10091 Forest Glen Dr
- 13261 Cheryl Dr
- 11886 Friar Post
- 13870 Boston Rd
- 18267 Crystal Lakes Dr
- 19821 Bennington Dr
- 13483 Tradewinds Dr
- 2662 Hidden Pine Ln Unit 15
- 19755 Jamestown Cir
- 10367 Rock Ledge Way
- 3149 Blackburn Ln
- 13179 Fairwinds Dr
