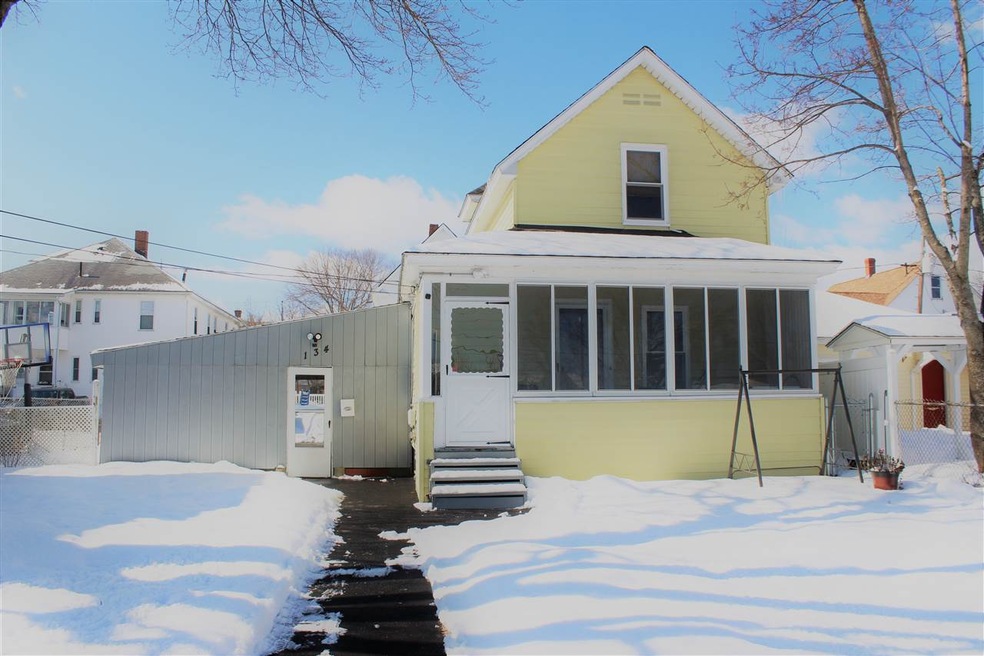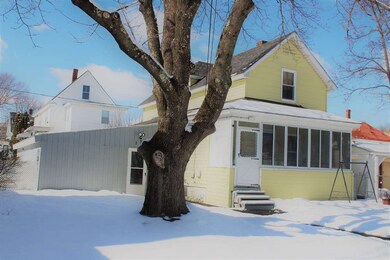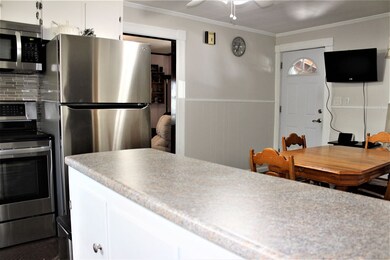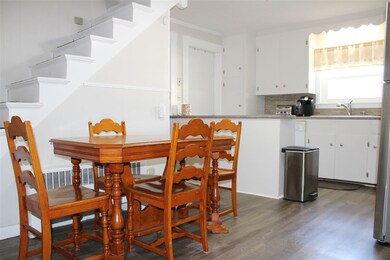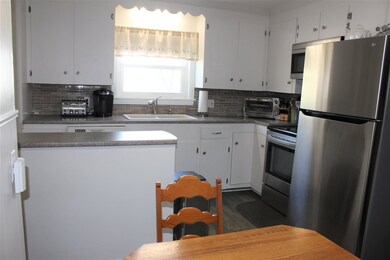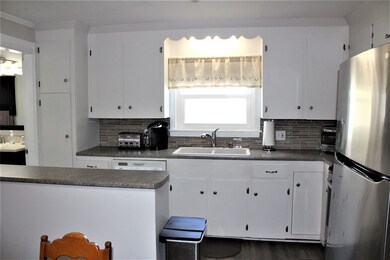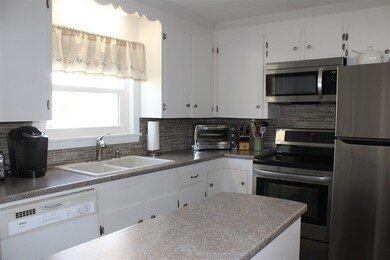
134 Laval St Manchester, NH 03102
Rimmon Heights NeighborhoodEstimated Value: $350,000 - $381,000
Highlights
- New Englander Architecture
- Enclosed patio or porch
- Shed
- Main Floor Bedroom
- Bathroom on Main Level
- 4-minute walk to Lafayette Park
About This Home
As of April 2019Just what you’ve been waiting for! This move in ready New Englander has great character and tons to offer! From the start you will love the modern flooring throughout the first floor! The kitchen is spacious with a modern back-splash, counter tops and updated appliances! The living room is spacious and off of it is a three-season porch, perfect for the warmer nights! Also, on the first floor is an updated full bathroom with a large vanity that has plenty of storage, newer light fixture and modern floors! One bedroom on the first floor, the other three bedrooms are upstairs and all are generous in size! The front yard is off of the three-season porch that has a patio, paved walkway and is fully fenced in! The parking is off-street and two of the spaces is under an attached carport! This home has a newer heating system, and newer windows! Easy highway access is perfect for any commute. Don’t miss out, this won’t last long!
Last Agent to Sell the Property
Realty One Group Next Level License #069024 Listed on: 02/28/2019

Home Details
Home Type
- Single Family
Est. Annual Taxes
- $3,476
Year Built
- Built in 1910
Lot Details
- 4,487 Sq Ft Lot
- Property has an invisible fence for dogs
- Level Lot
- Property is zoned 1010
Parking
- 2 Car Garage
- Carport
- Driveway
- Off-Street Parking
Home Design
- New Englander Architecture
- Stone Foundation
- Wood Frame Construction
- Shingle Roof
Interior Spaces
- 1.75-Story Property
- Dining Area
- Unfinished Basement
- Interior Basement Entry
- Washer and Dryer Hookup
Kitchen
- Electric Range
- Microwave
- Dishwasher
Flooring
- Carpet
- Vinyl
Bedrooms and Bathrooms
- 4 Bedrooms
- Main Floor Bedroom
- Bathroom on Main Level
- 1 Full Bathroom
Outdoor Features
- Enclosed patio or porch
- Shed
Schools
- Northwest Elementary School
- Parkside Middle School
- Manchester West High School
Utilities
- Hot Water Heating System
- Heating System Uses Oil
- High Speed Internet
- Phone Available
Listing and Financial Details
- Tax Block 49
Ownership History
Purchase Details
Home Financials for this Owner
Home Financials are based on the most recent Mortgage that was taken out on this home.Purchase Details
Home Financials for this Owner
Home Financials are based on the most recent Mortgage that was taken out on this home.Similar Homes in Manchester, NH
Home Values in the Area
Average Home Value in this Area
Purchase History
| Date | Buyer | Sale Price | Title Company |
|---|---|---|---|
| Velez Obilio | $194,933 | -- | |
| Madore Lynda G | $149,900 | -- |
Mortgage History
| Date | Status | Borrower | Loan Amount |
|---|---|---|---|
| Open | Velez Obilio | $189,033 | |
| Previous Owner | Madore Lynda G | $125,000 | |
| Previous Owner | Madore Lynda G | $122,308 | |
| Previous Owner | Madore Lynda G | $13,000 | |
| Previous Owner | Madore Lynda G | $147,650 |
Property History
| Date | Event | Price | Change | Sq Ft Price |
|---|---|---|---|---|
| 04/29/2019 04/29/19 | Sold | $194,800 | +2.6% | $183 / Sq Ft |
| 03/08/2019 03/08/19 | Pending | -- | -- | -- |
| 02/28/2019 02/28/19 | For Sale | $189,900 | -- | $179 / Sq Ft |
Tax History Compared to Growth
Tax History
| Year | Tax Paid | Tax Assessment Tax Assessment Total Assessment is a certain percentage of the fair market value that is determined by local assessors to be the total taxable value of land and additions on the property. | Land | Improvement |
|---|---|---|---|---|
| 2023 | $4,228 | $224,200 | $83,500 | $140,700 |
| 2022 | $4,089 | $224,200 | $83,500 | $140,700 |
| 2021 | $3,964 | $224,200 | $83,500 | $140,700 |
| 2020 | $3,642 | $147,700 | $57,600 | $90,100 |
| 2019 | $3,592 | $147,700 | $57,600 | $90,100 |
| 2018 | $3,476 | $146,800 | $57,600 | $89,200 |
| 2017 | $3,423 | $146,800 | $57,600 | $89,200 |
| 2016 | $3,397 | $146,800 | $57,600 | $89,200 |
| 2015 | $3,375 | $144,000 | $57,600 | $86,400 |
| 2014 | $3,384 | $144,000 | $57,600 | $86,400 |
| 2013 | $3,264 | $144,000 | $57,600 | $86,400 |
Agents Affiliated with this Home
-
Victoria Mead

Seller's Agent in 2019
Victoria Mead
Realty One Group Next Level
(603) 724-8781
2 in this area
82 Total Sales
-
Frank DiDonato

Buyer's Agent in 2019
Frank DiDonato
Keller Williams Realty-Metropolitan
(603) 867-0328
137 Total Sales
Map
Source: PrimeMLS
MLS Number: 4738256
APN: MNCH-000303-000000-000049
- 34 Lafayette St
- 200 Morgan St
- 220 Youville St
- 72 Upland St
- 607 Hevey St
- 3 Valley Way W
- 157 Cumberland St
- 610 Rimmon St
- 575 Dubuque St
- 296 Bartlett St
- 67 Whittemore Ave
- 440 Coolidge Ave
- 00 Adeline St
- 85 Agnes St
- 121 Saint Marie St
- 183 Cartier St
- 71 Conant St
- 135 English Village Rd Unit 203
- 201 Winter St
- 28 Higgins St
