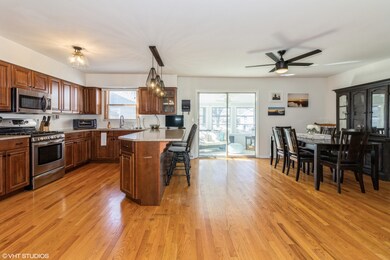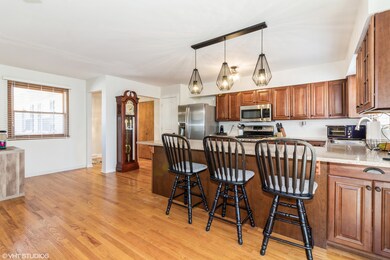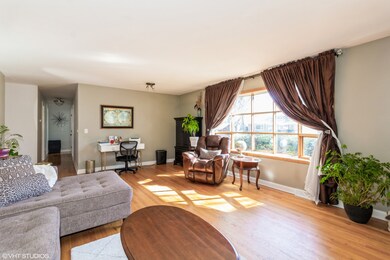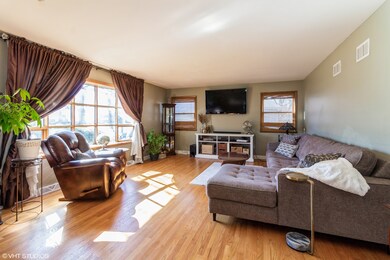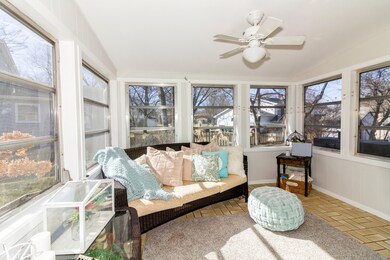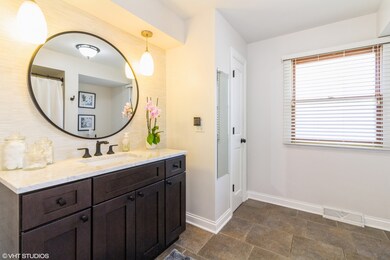
134 Locust St Oswego, IL 60543
Downtown Oswego NeighborhoodHighlights
- Ranch Style House
- Wood Flooring
- 2 Car Attached Garage
- Oswego High School Rated A-
- Sun or Florida Room
- Laundry Room
About This Home
As of May 2023Check out this 3 bed, 2 bath ranch in Brookside on a large corner lot! This home has beautiful hardwood flooring throughout, an updated eat-in kitchen with new lighting, newer appliances, & breakfast bar seating. Both bathrooms have been updated + the house has new gutters, & newer roof within the last 3 years. Off the kitchen there is an enclosed porch/sunroom leading to the fully fenced in backyard in with professional landscaping, a new shed, & newer hot tub. This location is great & the home has nothing to do but move in!
Last Agent to Sell the Property
iHome Real Estate License #471020173 Listed on: 03/15/2023
Home Details
Home Type
- Single Family
Est. Annual Taxes
- $5,441
Year Built
- Built in 1958
Lot Details
- Lot Dimensions are 39x40x132x53x97
Parking
- 2 Car Attached Garage
- Parking Included in Price
Home Design
- Ranch Style House
Interior Spaces
- 1,576 Sq Ft Home
- Family Room
- Combination Dining and Living Room
- Sun or Florida Room
- Crawl Space
- Laundry Room
Kitchen
- Microwave
- Dishwasher
- Disposal
Flooring
- Wood
- Carpet
Bedrooms and Bathrooms
- 3 Bedrooms
- 3 Potential Bedrooms
- 2 Full Bathrooms
Utilities
- Forced Air Heating and Cooling System
- Heating System Uses Natural Gas
Community Details
- Brookside Subdivision
Listing and Financial Details
- Homeowner Tax Exemptions
Ownership History
Purchase Details
Home Financials for this Owner
Home Financials are based on the most recent Mortgage that was taken out on this home.Purchase Details
Purchase Details
Home Financials for this Owner
Home Financials are based on the most recent Mortgage that was taken out on this home.Purchase Details
Purchase Details
Home Financials for this Owner
Home Financials are based on the most recent Mortgage that was taken out on this home.Purchase Details
Purchase Details
Home Financials for this Owner
Home Financials are based on the most recent Mortgage that was taken out on this home.Purchase Details
Purchase Details
Purchase Details
Similar Homes in Oswego, IL
Home Values in the Area
Average Home Value in this Area
Purchase History
| Date | Type | Sale Price | Title Company |
|---|---|---|---|
| Deed | $300,000 | Chicago Title | |
| Interfamily Deed Transfer | -- | Attorney | |
| Interfamily Deed Transfer | -- | Attorney | |
| Interfamily Deed Transfer | -- | None Available | |
| Special Warranty Deed | $118,000 | Fidelity National Title | |
| Sheriffs Deed | -- | None Available | |
| Warranty Deed | $220,000 | Chicago Title Insurance Co | |
| Quit Claim Deed | -- | -- | |
| Deed | $142,000 | -- | |
| Deed | -- | -- |
Mortgage History
| Date | Status | Loan Amount | Loan Type |
|---|---|---|---|
| Previous Owner | $285,000 | New Conventional | |
| Previous Owner | $64,000 | Adjustable Rate Mortgage/ARM | |
| Previous Owner | $94,320 | New Conventional | |
| Previous Owner | $44,000 | Stand Alone Second | |
| Previous Owner | $176,000 | Balloon | |
| Previous Owner | $140,000 | Credit Line Revolving | |
| Previous Owner | $100,000 | Credit Line Revolving | |
| Previous Owner | $70,000 | Credit Line Revolving |
Property History
| Date | Event | Price | Change | Sq Ft Price |
|---|---|---|---|---|
| 05/08/2023 05/08/23 | Sold | $300,000 | 0.0% | $190 / Sq Ft |
| 03/25/2023 03/25/23 | Pending | -- | -- | -- |
| 03/15/2023 03/15/23 | For Sale | $299,900 | +154.4% | $190 / Sq Ft |
| 05/04/2012 05/04/12 | Sold | $117,900 | +2.6% | -- |
| 03/20/2012 03/20/12 | Pending | -- | -- | -- |
| 03/07/2012 03/07/12 | For Sale | $114,900 | -- | -- |
Tax History Compared to Growth
Tax History
| Year | Tax Paid | Tax Assessment Tax Assessment Total Assessment is a certain percentage of the fair market value that is determined by local assessors to be the total taxable value of land and additions on the property. | Land | Improvement |
|---|---|---|---|---|
| 2024 | $6,378 | $85,257 | $20,900 | $64,357 |
| 2023 | $0 | $74,137 | $18,174 | $55,963 |
| 2022 | $5,657 | $68,646 | $16,828 | $51,818 |
| 2021 | $5,441 | $64,155 | $15,727 | $48,428 |
| 2020 | $5,318 | $62,286 | $15,269 | $47,017 |
| 2019 | $5,229 | $60,473 | $14,825 | $45,648 |
| 2018 | $5,272 | $60,473 | $14,825 | $45,648 |
| 2017 | $5,099 | $55,736 | $13,664 | $42,072 |
| 2016 | $4,871 | $52,831 | $12,952 | $39,879 |
| 2015 | $4,887 | $50,799 | $12,454 | $38,345 |
| 2014 | -- | $48,845 | $11,975 | $36,870 |
| 2013 | -- | $50,880 | $12,474 | $38,406 |
Agents Affiliated with this Home
-
Bryan Bartholomew

Seller's Agent in 2023
Bryan Bartholomew
iHome Real Estate
(630) 779-3963
1 in this area
223 Total Sales
-
Nikki Sosa

Buyer's Agent in 2023
Nikki Sosa
Brummel Properties, Inc.
(630) 551-8005
2 in this area
21 Total Sales
-
D
Seller's Agent in 2012
Donna Karner
Fairland Realty Inc.
-
P
Buyer's Agent in 2012
Paula Wilkinson
Kettley & Co. Inc. - Yorkville
Map
Source: Midwest Real Estate Data (MRED)
MLS Number: 11738033
APN: 03-20-107-005
- 35 E Benton St
- 325 Douglas St
- 262 S Madison St
- 26 E Tyler St
- 206 E Washington St
- 440 Prairieview Dr
- 123 W Benton St
- 74 Wilmette Dr
- 99 Park St
- 395 Danforth Dr
- 405 Derby Ct Unit 2
- 328 Persimmon Ln
- 5055 U S 34
- 170 Chicago Rd
- 683 Churchill Ln
- 108 River Run Ct
- 120 Presidential Blvd Unit 2211
- 607 Vista Dr Unit 2
- 507 Parkland Ct
- 213 Stillwater Ct

