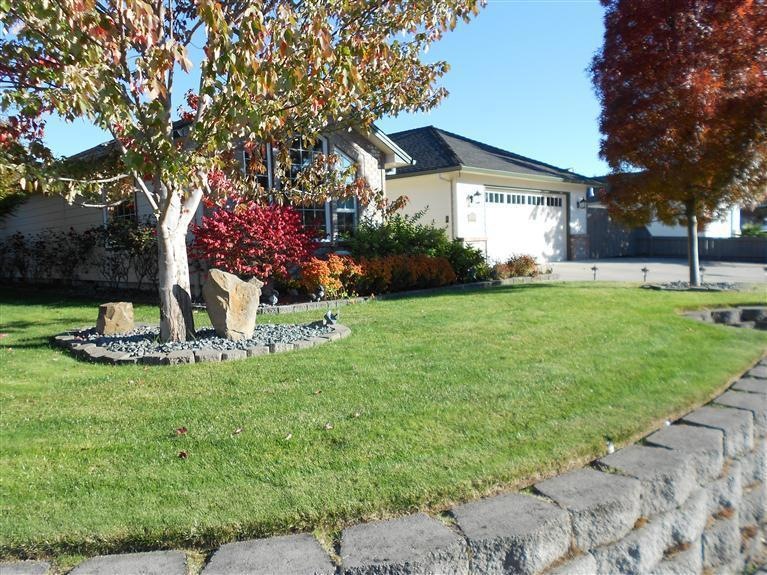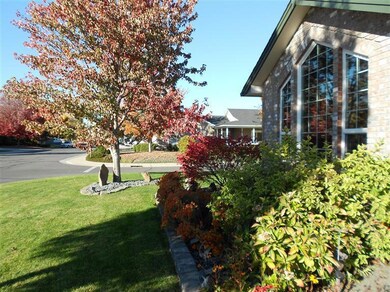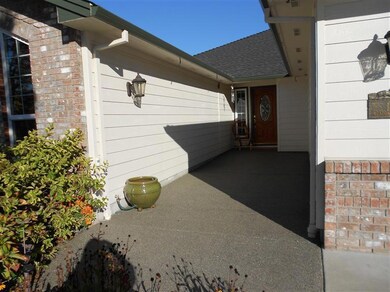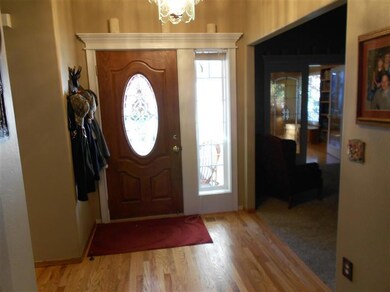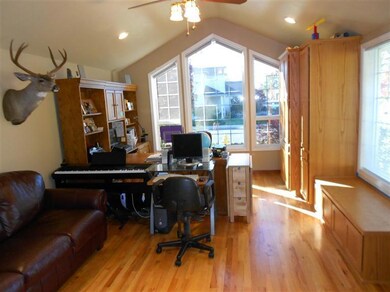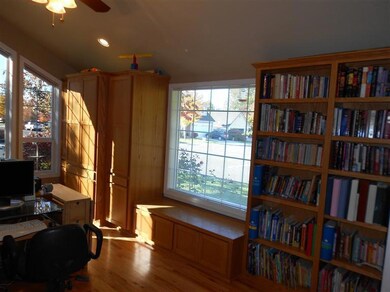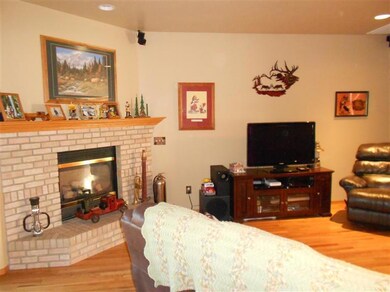
134 Meadowbrook Dr Central Point, OR 97502
Highlights
- RV Access or Parking
- Wood Flooring
- Double Pane Windows
- Vaulted Ceiling
- Separate Outdoor Workshop
- Walk-In Closet
About This Home
As of April 2018Beautifully maintained single level 2011 Sq Ft. 3 bdrm 2 ba. on larger corner .22 acre lot. Fantastic location in desirable Central Point East Sub. Open, Light and bright floor plan, spacious Kitchen w/ Island eating bar, dining room w/ bay windows. Large office family room and living room,lots of storage&counter space, large master suite. double vanity & Huge walkin closet. Finished 2 car garage, 15'x72'concrete gated RV Pad Detached 14 X 24 Work shop with Garage door.Incredible private backyard. This solid home in a fantastic location that is just a short distance from Water park, Expo and 1 mile from Interstate 5.
Last Agent to Sell the Property
Terry Hanscom
Land and Wildlife License #861100052 Listed on: 10/23/2013
Home Details
Home Type
- Single Family
Est. Annual Taxes
- $3,316
Year Built
- Built in 2000
Lot Details
- 9,583 Sq Ft Lot
- Level Lot
- Property is zoned R16, R16
Parking
- 2 Car Garage
- Driveway
- RV Access or Parking
Home Design
- Frame Construction
- Composition Roof
- Concrete Perimeter Foundation
Interior Spaces
- 2,011 Sq Ft Home
- 1-Story Property
- Vaulted Ceiling
- Ceiling Fan
- Double Pane Windows
- Fire and Smoke Detector
Kitchen
- Oven
- Range
- Microwave
- Dishwasher
- Kitchen Island
- Disposal
Flooring
- Wood
- Carpet
- Tile
Bedrooms and Bathrooms
- 3 Bedrooms
- Walk-In Closet
- 2 Full Bathrooms
Outdoor Features
- Patio
- Separate Outdoor Workshop
Schools
- Central Point Elementary School
- Scenic Middle School
Utilities
- Cooling Available
- Heat Pump System
- Water Heater
Listing and Financial Details
- Assessor Parcel Number 10923071
Ownership History
Purchase Details
Home Financials for this Owner
Home Financials are based on the most recent Mortgage that was taken out on this home.Purchase Details
Home Financials for this Owner
Home Financials are based on the most recent Mortgage that was taken out on this home.Purchase Details
Home Financials for this Owner
Home Financials are based on the most recent Mortgage that was taken out on this home.Purchase Details
Home Financials for this Owner
Home Financials are based on the most recent Mortgage that was taken out on this home.Purchase Details
Home Financials for this Owner
Home Financials are based on the most recent Mortgage that was taken out on this home.Purchase Details
Home Financials for this Owner
Home Financials are based on the most recent Mortgage that was taken out on this home.Similar Homes in the area
Home Values in the Area
Average Home Value in this Area
Purchase History
| Date | Type | Sale Price | Title Company |
|---|---|---|---|
| Warranty Deed | $389,900 | First American Title | |
| Warranty Deed | $389,900 | First American Title | |
| Bargain Sale Deed | -- | First American Title | |
| Bargain Sale Deed | -- | First American Title | |
| Interfamily Deed Transfer | -- | None Available | |
| Interfamily Deed Transfer | -- | None Available | |
| Warranty Deed | $270,000 | First American | |
| Warranty Deed | $165,000 | Amerititle |
Mortgage History
| Date | Status | Loan Amount | Loan Type |
|---|---|---|---|
| Open | $82,000 | New Conventional | |
| Closed | $82,000 | Purchase Money Mortgage | |
| Previous Owner | $125,000 | No Value Available |
Property History
| Date | Event | Price | Change | Sq Ft Price |
|---|---|---|---|---|
| 04/19/2018 04/19/18 | Sold | $389,900 | 0.0% | $194 / Sq Ft |
| 03/03/2018 03/03/18 | Pending | -- | -- | -- |
| 02/28/2018 02/28/18 | For Sale | $389,900 | +44.4% | $194 / Sq Ft |
| 11/12/2013 11/12/13 | Sold | $270,000 | -3.5% | $134 / Sq Ft |
| 10/24/2013 10/24/13 | Pending | -- | -- | -- |
| 10/22/2013 10/22/13 | For Sale | $279,900 | -- | $139 / Sq Ft |
Tax History Compared to Growth
Tax History
| Year | Tax Paid | Tax Assessment Tax Assessment Total Assessment is a certain percentage of the fair market value that is determined by local assessors to be the total taxable value of land and additions on the property. | Land | Improvement |
|---|---|---|---|---|
| 2025 | $5,140 | $309,150 | $123,660 | $185,490 |
| 2024 | $5,140 | $300,150 | $120,060 | $180,090 |
| 2023 | $4,974 | $291,410 | $116,560 | $174,850 |
| 2022 | $4,858 | $291,410 | $116,560 | $174,850 |
| 2021 | $4,720 | $282,930 | $113,170 | $169,760 |
| 2020 | $4,582 | $274,690 | $109,870 | $164,820 |
| 2019 | $4,469 | $258,930 | $103,560 | $155,370 |
| 2018 | $4,333 | $251,390 | $100,540 | $150,850 |
| 2017 | $4,224 | $251,390 | $100,540 | $150,850 |
| 2016 | $4,101 | $236,970 | $94,770 | $142,200 |
| 2015 | $3,929 | $236,970 | $94,770 | $142,200 |
| 2014 | $3,817 | $223,370 | $89,330 | $134,040 |
Agents Affiliated with this Home
-
E
Seller's Agent in 2018
Eric Calhoun
eXp Realty, LLC
(541) 944-2408
11 in this area
79 Total Sales
-

Buyer's Agent in 2018
Terry Rasmussen
John L. Scott Medford
(541) 734-5245
20 in this area
272 Total Sales
-
T
Seller's Agent in 2013
Terry Hanscom
Land and Wildlife
Map
Source: Oregon Datashare
MLS Number: 102942461
APN: 10923071
- 201 Orchardview Cir
- 4404 Biddle Rd
- 4601 Biddle Rd Unit C
- 4286 Hamrick Rd
- 2580 Parkwood Village Ln
- 4251 Table Rock Rd
- 2610 Beebe Rd
- 4121 Table Rock Rd
- 673 Mountain Ave
- 687 White Oak Ave
- 4105 Table Rock Rd
- 1840 E Pine St
- 446 Beebe Rd
- 460 Federal Way
- 1600 E Pine St
- 230 Peninger Rd
- 2208 Lara Ln
- 2342 New Haven Dr
- 1125 Annalise St
- 4722 Gebhard Rd
