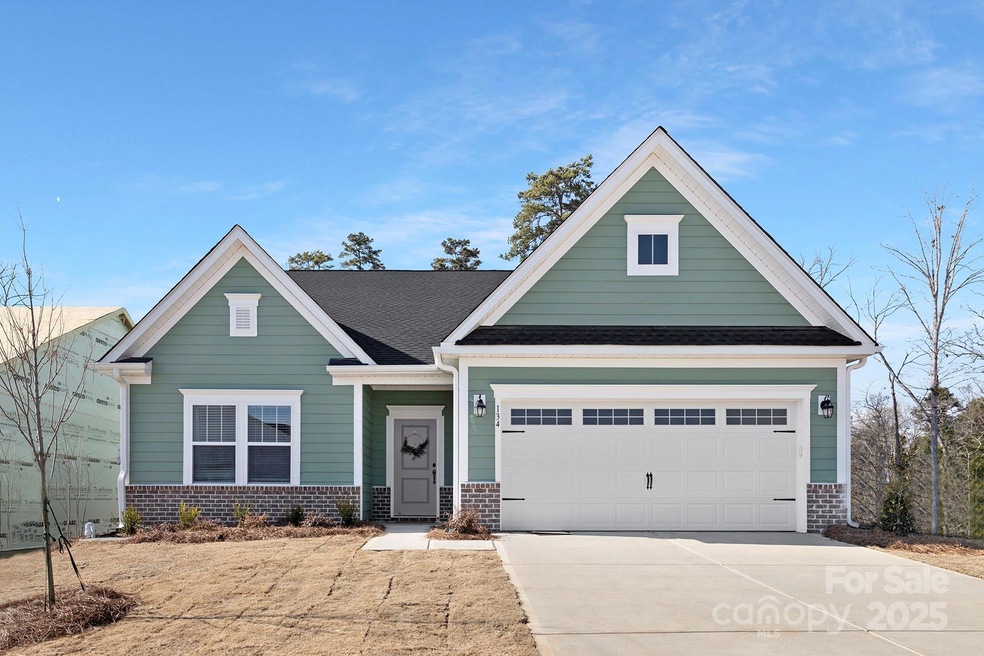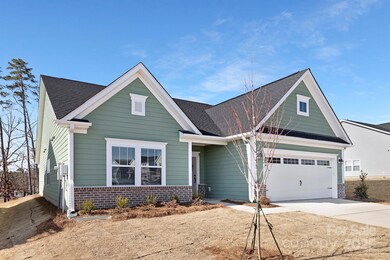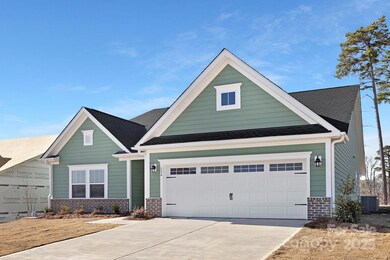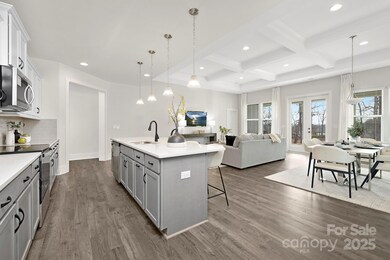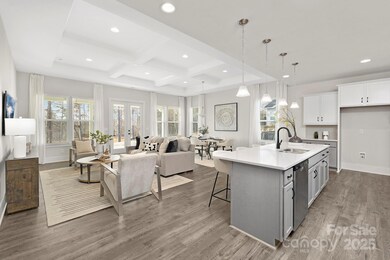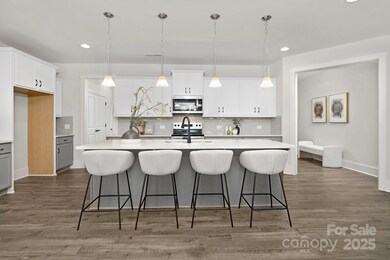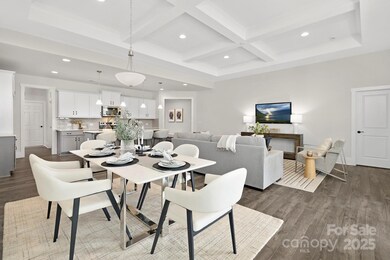
134 Montgomery Shores Dr Unit 708 Mount Gilead, NC 27306
Highlights
- New Construction
- Covered patio or porch
- Walk-In Closet
- Ranch Style House
- 2 Car Attached Garage
- Laundry Room
About This Home
As of May 2025Ready NOW! 3BR / 2.5 BA RANCH in desirable Lake Tillery community! The Vale features stylish kitchen with upgrades, spacious great room and open dining! Kitchen boasts tile back splash, quartz countertops, SS appliances, and large pantry. Spacious owner's suite features dual-walk-in closets and ensuite, along with spacious secondary bedrooms and additional full bath. Many upgrades throughout home as well as rear covered porch, perfect for entertaining!The Tillery Tradition Country Club, the hidden gem of the Uwharrie Mountains, is a beautiful 18 hole course Also onsite is the gorgeous Tillery Tradition Clubhouse complete with it's own restaurant - The Eagles Nest. The country club also features lots of beautiful and relaxing outdoor seating and gathering spaces as well as a large swimming pool for those hot summer days. Membership to country club is separate; golf course and pool are NOT included with the HOA dues.
Last Agent to Sell the Property
TLS Realty LLC Brokerage Email: amartin@tlsrealtyllc.com License #244120 Listed on: 02/28/2025
Home Details
Home Type
- Single Family
Year Built
- Built in 2025 | New Construction
HOA Fees
- $50 Monthly HOA Fees
Parking
- 2 Car Attached Garage
- Front Facing Garage
- Driveway
Home Design
- Home is estimated to be completed on 2/28/25
- Ranch Style House
- Slab Foundation
Interior Spaces
- 2,000 Sq Ft Home
- Insulated Windows
- Entrance Foyer
Kitchen
- Electric Range
- Microwave
- Plumbed For Ice Maker
- Dishwasher
- Kitchen Island
Flooring
- Laminate
- Tile
Bedrooms and Bathrooms
- 3 Main Level Bedrooms
- Walk-In Closet
Laundry
- Laundry Room
- Washer and Electric Dryer Hookup
Outdoor Features
- Covered patio or porch
Schools
- Mount Gilead Elementary School
- West Montgomery Middle School
- Montgomery Central High School
Utilities
- Forced Air Heating and Cooling System
- Heat Pump System
- Electric Water Heater
- Cable TV Available
Community Details
- Superior Association Management Association, Phone Number (704) 875-7299
- Built by True Homes
- Tillery Tradition Subdivision, Vale 2003 Ea2 Eo Floorplan
- Mandatory home owners association
Listing and Financial Details
- Assessor Parcel Number 6576 04 70 4432
Similar Homes in Mount Gilead, NC
Home Values in the Area
Average Home Value in this Area
Property History
| Date | Event | Price | Change | Sq Ft Price |
|---|---|---|---|---|
| 05/16/2025 05/16/25 | Sold | $367,400 | -5.9% | $184 / Sq Ft |
| 04/28/2025 04/28/25 | Pending | -- | -- | -- |
| 04/21/2025 04/21/25 | Price Changed | $390,400 | -1.9% | $195 / Sq Ft |
| 04/14/2025 04/14/25 | Price Changed | $397,900 | -1.9% | $199 / Sq Ft |
| 03/31/2025 03/31/25 | Price Changed | $405,400 | -1.8% | $203 / Sq Ft |
| 03/24/2025 03/24/25 | Price Changed | $412,900 | -1.8% | $206 / Sq Ft |
| 03/17/2025 03/17/25 | Price Changed | $420,400 | -1.8% | $210 / Sq Ft |
| 03/10/2025 03/10/25 | Price Changed | $427,900 | -2.3% | $214 / Sq Ft |
| 02/28/2025 02/28/25 | For Sale | $437,900 | -- | $219 / Sq Ft |
Tax History Compared to Growth
Agents Affiliated with this Home
-
Adam Martin

Seller's Agent in 2025
Adam Martin
TLS Realty LLC
(704) 312-8669
1,505 Total Sales
-
Christy Tietgens

Buyer's Agent in 2025
Christy Tietgens
Lake Tillery Properties LLC
(910) 880-1138
56 Total Sales
Map
Source: Canopy MLS (Canopy Realtor® Association)
MLS Number: 4227924
- 167 Montgomery Shores Dr Unit 728
- 181 Montgomery Shores Dr Unit 726
- 447 Shagbark Ct
- 176 Shagbark Ct
- 182 Shagbark Ct
- 194 Tillery Ln
- 219 Tillery Ln Unit 755P
- 122 Tillery Ln Unit 701P
- 304 Tradition Dr
- 277 Tradition Dr
- 111 Buckthorn Dr
- 295 Tradition Dr
- 305 Tradition Dr Unit 2064
- 321 Tradition Dr
- 161 Old Harbor Dr
- 337 Tradition Dr
- 165 Old Harbor Dr
- 339 Tradition Dr
- 171 Old Harbor Dr
- 133 Arrowwood Dr
