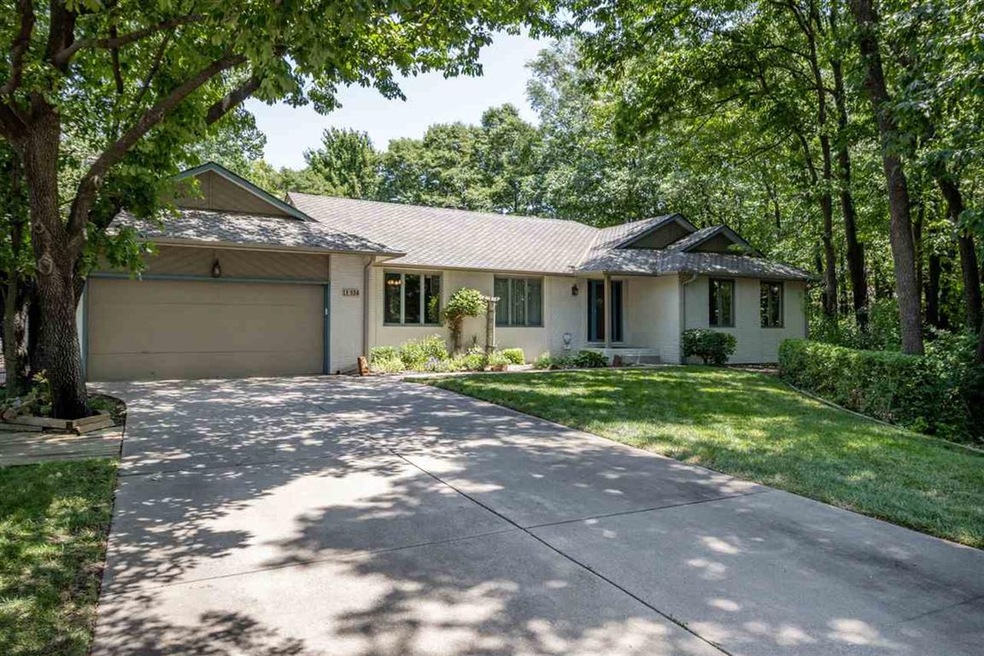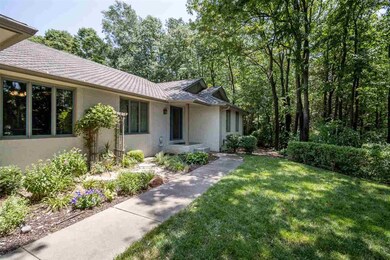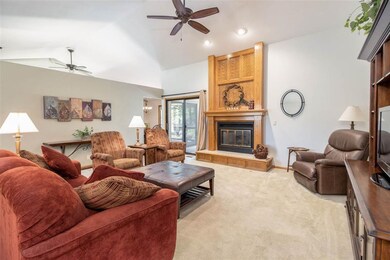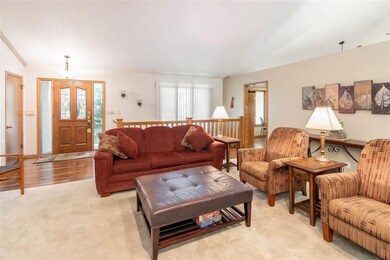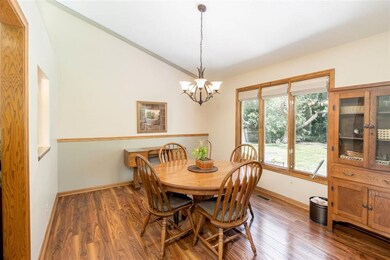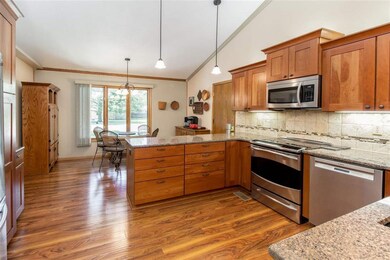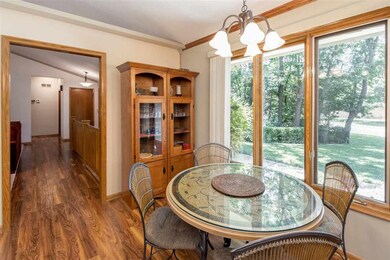
134 N Muirfield St Wichita, KS 67212
West Wichita NeighborhoodEstimated Value: $363,709 - $494,000
Highlights
- Spa
- Covered Deck
- Wooded Lot
- 0.46 Acre Lot
- Family Room with Fireplace
- Vaulted Ceiling
About This Home
As of September 2020Trees, Trees, Trees!!! This home feels like it sits in the forest! Very private lot. Besides the trees, there is a privacy fence, a running water feature, hot tub and a covered deck over looking it all! You will never want to leave home! As you walk in the front door you will see clear through the living room out to the beautiful back yard. Lots of windows for plenty of light. The ceilings are vaulted and there is a decorative fireplace that warms the space. The kitchen has eating space, beautiful cabinets, and granite counter tops. Disposal is new, dishwasher and microwave newer. Off of the kitchen is a large dining room, with windows over looking the back yard. The master bedroom is very spacious with a sitting room. The bathroom is just off the bedroom, next to the very large walk-in closet. The laundry room is just off of the closet. There is also another space for a laundry between to two upstairs bedrooms. The basement has plenty of space for an exercise space, a beautiful fireplace, and a wet bar. Great for entertaining or family fun! The back yard is magical! Trees, a water fall, large decks, and a hot tub that will also stay! Schedul a showing today...as this home won't last long.
Last Agent to Sell the Property
Debbie Rich
Reece Nichols South Central Kansas License #SP00229821 Listed on: 07/04/2020

Home Details
Home Type
- Single Family
Est. Annual Taxes
- $2,596
Year Built
- Built in 1986
Lot Details
- 0.46 Acre Lot
- Wood Fence
- Irregular Lot
- Sprinkler System
- Wooded Lot
Home Design
- Ranch Style House
- Frame Construction
- Composition Roof
Interior Spaces
- Wet Bar
- Vaulted Ceiling
- Ceiling Fan
- Skylights
- Multiple Fireplaces
- Decorative Fireplace
- Attached Fireplace Door
- Gas Fireplace
- Window Treatments
- Family Room with Fireplace
- Living Room with Fireplace
- Formal Dining Room
- Laminate Flooring
- Storm Doors
- Laundry on main level
Kitchen
- Oven or Range
- Electric Cooktop
- Microwave
- Dishwasher
- Granite Countertops
- Disposal
Bedrooms and Bathrooms
- 4 Bedrooms
- En-Suite Primary Bedroom
- Walk-In Closet
- 3 Full Bathrooms
- Tile Bathroom Countertop
- Dual Vanity Sinks in Primary Bathroom
- Shower Only
Finished Basement
- Walk-Out Basement
- Basement Fills Entire Space Under The House
- Bedroom in Basement
- Finished Basement Bathroom
Parking
- 2 Car Attached Garage
- Garage Door Opener
Outdoor Features
- Spa
- Covered Deck
- Outdoor Storage
- Rain Gutters
Schools
- Benton Elementary School
- Wilbur Middle School
- Northwest High School
Utilities
- Forced Air Heating and Cooling System
- Electric Air Filter
- Humidifier
Community Details
- Gleneagles Subdivision
Listing and Financial Details
- Assessor Parcel Number 13521-0420102900
Ownership History
Purchase Details
Home Financials for this Owner
Home Financials are based on the most recent Mortgage that was taken out on this home.Similar Homes in the area
Home Values in the Area
Average Home Value in this Area
Purchase History
| Date | Buyer | Sale Price | Title Company |
|---|---|---|---|
| George A & Deborah A Barnes Livng Trust | -- | Security 1St Title Llc |
Mortgage History
| Date | Status | Borrower | Loan Amount |
|---|---|---|---|
| Closed | Barnes Deborah A | $228,800 | |
| Closed | George A & Deborah A Barnes Livng Trust | $270,000 | |
| Previous Owner | Fiegel Ronald L | $136,819 | |
| Previous Owner | Fiegel Ronald L | $177,000 |
Property History
| Date | Event | Price | Change | Sq Ft Price |
|---|---|---|---|---|
| 09/11/2020 09/11/20 | Sold | -- | -- | -- |
| 08/12/2020 08/12/20 | Pending | -- | -- | -- |
| 07/31/2020 07/31/20 | Price Changed | $289,000 | 0.0% | $88 / Sq Ft |
| 07/31/2020 07/31/20 | For Sale | $289,000 | +3.6% | $88 / Sq Ft |
| 07/04/2020 07/04/20 | Pending | -- | -- | -- |
| 07/04/2020 07/04/20 | For Sale | $279,000 | -- | $85 / Sq Ft |
Tax History Compared to Growth
Tax History
| Year | Tax Paid | Tax Assessment Tax Assessment Total Assessment is a certain percentage of the fair market value that is determined by local assessors to be the total taxable value of land and additions on the property. | Land | Improvement |
|---|---|---|---|---|
| 2023 | $4,533 | $36,513 | $5,923 | $30,590 |
| 2022 | $3,669 | $32,603 | $5,589 | $27,014 |
| 2021 | $3,501 | $30,476 | $3,370 | $27,106 |
| 2020 | $2,731 | $23,748 | $3,370 | $20,378 |
| 2019 | $2,604 | $22,621 | $3,370 | $19,251 |
| 2018 | $2,485 | $21,540 | $2,680 | $18,860 |
| 2017 | $2,389 | $0 | $0 | $0 |
| 2016 | $2,387 | $0 | $0 | $0 |
| 2015 | $2,488 | $0 | $0 | $0 |
| 2014 | $2,437 | $0 | $0 | $0 |
Agents Affiliated with this Home
-

Seller's Agent in 2020
Debbie Rich
Reece Nichols South Central Kansas
(316) 708-1954
4 in this area
70 Total Sales
-
Jessica Oller

Buyer's Agent in 2020
Jessica Oller
Lange Real Estate
(316) 619-1107
11 in this area
130 Total Sales
Map
Source: South Central Kansas MLS
MLS Number: 583309
APN: 135-21-0-42-01-029.00
- 101 N Brownthrush Cir
- 250 N Woodchuck St
- 229 S Ashley Park Ct
- 265 S Gleneagles Ct
- 8310 W 2nd St N
- 106 N Summitlawn Cir
- 128 N Evergreen Ln
- 621 N Brownthrush Ln
- 401 S Topaz Ln
- 8400 W University St
- 430 S Woodchuck Ln
- 166 N Tyler Rd
- 525 S Woodchuck Ln
- 555 S Woodchuck Ln
- 550 S Woodchuck Ln
- 6725 W Shade Ln
- 8724 W University St
- 208 N Winterset St
- 8900 W University St
- 907 N Denmark Ave
- 134 N Muirfield St
- 121 N Ashley Park Ct
- 7723 W Prestwick Cir
- 7731 W Prestwick Cir
- 110 N Muirfield St
- 125 N Ashley Park Ct
- 111 N Muirfield St
- 7711 W Prestwick Cir
- 141 N Muirfield St
- 117 N Ashley Park Ct
- 7621 W Oneil St
- 7617 W Oneil St
- 105 N Muirfield St
- 7813 W Prestwick St
- 7703 W Prestwick Cir
- 7718 W Douglas Ave
- 129 N Ashley Park Ct
- 7613 W Oneil St
- 7625 W Oneil St
- 113 N Ashley Park Ct
