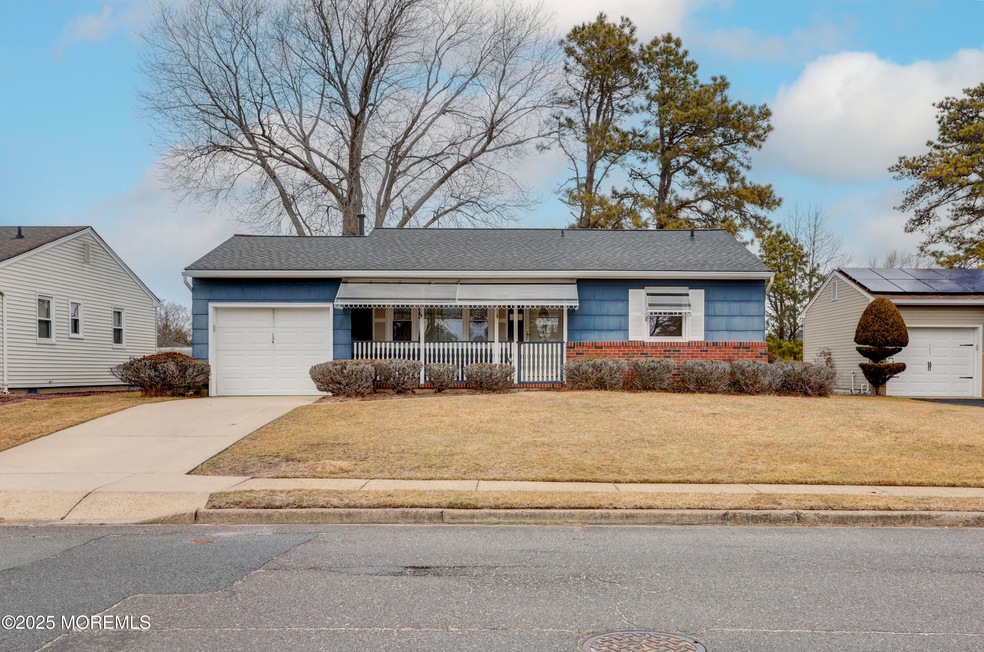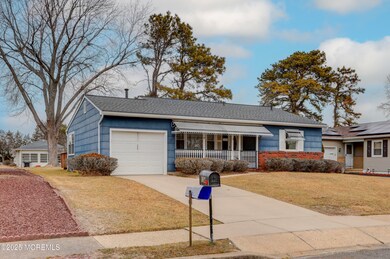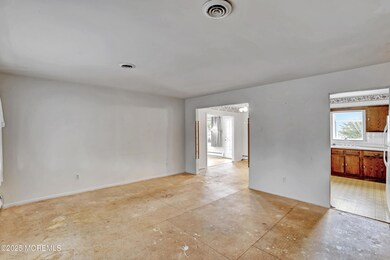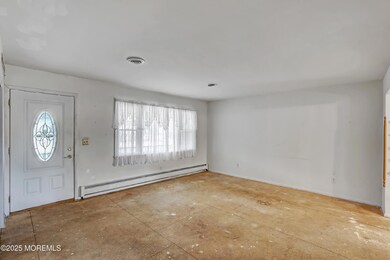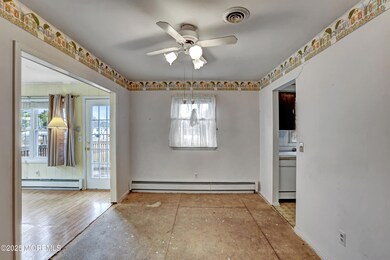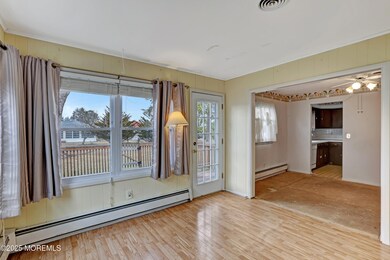
134 Northumberland Dr Toms River, NJ 08757
Highlights
- Fitness Center
- Clubhouse
- Attic
- Senior Community
- Deck
- Bocce Ball Court
About This Home
As of February 2025Charming 2-Bedroom Home in Silver Ridge Park West!Located in the desirable 55+ Silver Ridge Park West community, this 2-bedroom, 1-bath home is priced right for buyers with vision! It features a dining room, cozy den, and a 1-car garage with direct entry. The roof is just 1 year old (Jan. '24), and there's a full attic with pull-down stairs for extra storage. A front and rear sprinkler system keeps the yard lush. While the home needs some TLC, the low HOA fee of just $60 per quarter makes this a fantastic opportunity. Close to shopping, dining, and the shore! Don't miss out—schedule a showing today!
Last Agent to Sell the Property
Keller Williams Realty Spring Lake License #2330248 Listed on: 02/13/2025

Property Details
Home Type
- Condominium
Est. Annual Taxes
- $2,476
Year Built
- Built in 1977
Lot Details
- Sprinkler System
HOA Fees
- $20 Monthly HOA Fees
Parking
- 1 Car Direct Access Garage
- Garage Door Opener
Home Design
- Shingle Roof
- Cedar Shake Siding
- Shake Siding
Interior Spaces
- 1,105 Sq Ft Home
- 1-Story Property
- Ceiling Fan
- Light Fixtures
- Awning
- Blinds
- Bay Window
- Den
- Crawl Space
Kitchen
- Stove
- Dishwasher
Flooring
- Linoleum
- Porcelain Tile
Bedrooms and Bathrooms
- 2 Bedrooms
- 1 Full Bathroom
- Primary Bathroom Bathtub Only
Laundry
- Dryer
- Washer
Attic
- Attic Fan
- Pull Down Stairs to Attic
Outdoor Features
- Deck
- Covered patio or porch
Utilities
- Central Air
- Heating System Uses Natural Gas
- Baseboard Heating
- Natural Gas Water Heater
Listing and Financial Details
- Exclusions: Personal items
- Assessor Parcel Number 06-00009-28-00042
Community Details
Overview
- Senior Community
- Association fees include trash, snow removal
- Silveridge Pk W Subdivision
Amenities
- Clubhouse
- Community Center
- Recreation Room
Recreation
- Bocce Ball Court
- Shuffleboard Court
- Fitness Center
- Snow Removal
Pet Policy
- Dogs and Cats Allowed
Security
- Resident Manager or Management On Site
Ownership History
Purchase Details
Home Financials for this Owner
Home Financials are based on the most recent Mortgage that was taken out on this home.Purchase Details
Purchase Details
Similar Homes in the area
Home Values in the Area
Average Home Value in this Area
Purchase History
| Date | Type | Sale Price | Title Company |
|---|---|---|---|
| Deed | $255,000 | Fortuna Title | |
| Deed | $255,000 | Fortuna Title | |
| Deed | $79,000 | -- | |
| Deed | $65,000 | -- |
Property History
| Date | Event | Price | Change | Sq Ft Price |
|---|---|---|---|---|
| 07/09/2025 07/09/25 | Pending | -- | -- | -- |
| 06/25/2025 06/25/25 | For Sale | $367,900 | +44.3% | $333 / Sq Ft |
| 02/28/2025 02/28/25 | Sold | $255,000 | +6.3% | $231 / Sq Ft |
| 02/16/2025 02/16/25 | Pending | -- | -- | -- |
| 02/13/2025 02/13/25 | For Sale | $239,900 | -- | $217 / Sq Ft |
Tax History Compared to Growth
Tax History
| Year | Tax Paid | Tax Assessment Tax Assessment Total Assessment is a certain percentage of the fair market value that is determined by local assessors to be the total taxable value of land and additions on the property. | Land | Improvement |
|---|---|---|---|---|
| 2024 | $2,383 | $102,700 | $30,000 | $72,700 |
| 2023 | $2,338 | $102,700 | $30,000 | $72,700 |
| 2022 | $2,338 | $102,700 | $30,000 | $72,700 |
| 2021 | $2,100 | $102,700 | $30,000 | $72,700 |
| 2020 | $2,289 | $102,700 | $30,000 | $72,700 |
| 2019 | $2,226 | $102,700 | $30,000 | $72,700 |
| 2018 | $2,218 | $102,700 | $30,000 | $72,700 |
| 2017 | $2,136 | $102,700 | $30,000 | $72,700 |
| 2016 | $2,125 | $102,700 | $30,000 | $72,700 |
| 2015 | $2,066 | $102,700 | $30,000 | $72,700 |
| 2014 | $2,008 | $102,700 | $30,000 | $72,700 |
Agents Affiliated with this Home
-
Gail Garrett

Seller's Agent in 2025
Gail Garrett
RE/MAX at Barnegat Bay
(732) 779-1350
15 in this area
26 Total Sales
-
Christopher Waddell
C
Seller's Agent in 2025
Christopher Waddell
Keller Williams Realty Spring Lake
(732) 757-9532
1 in this area
5 Total Sales
-
Christian Cobo

Buyer's Agent in 2025
Christian Cobo
Better Homes and Gardens Real Estate Elite
(908) 884-5316
287 Total Sales
Map
Source: MOREMLS (Monmouth Ocean Regional REALTORS®)
MLS Number: 22503995
APN: 06-00009-28-00042
- 37 Scarborough Place
- 106 Northumberland Dr
- 29 Carlisle Rd
- 31 Carlisle Rd
- 426 Saint Thomas Dr
- 331 Saint Thomas Dr
- 10 Norfolk Dr
- 17 Norfolk Dr
- 5 Bennington Dr
- 62 Carlisle Rd
- 35 Saint Croix St
- 25 Montserrat St
- 321 Curacao St
- 95 Carlisle Rd
- 6 Fairfield Rd
- 339 Curacao St
- 88 Scarborough Place
- 3 Shaw Ct
- 37 Brookfield Ct
- 33 Brookfield Ct
