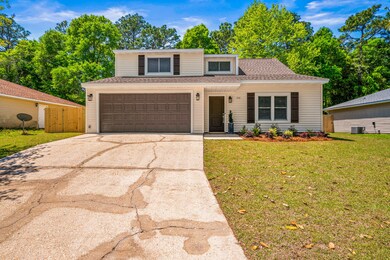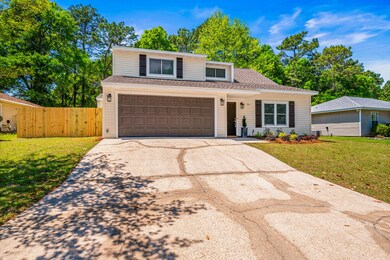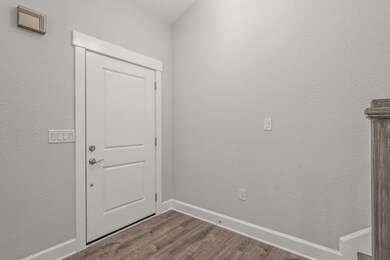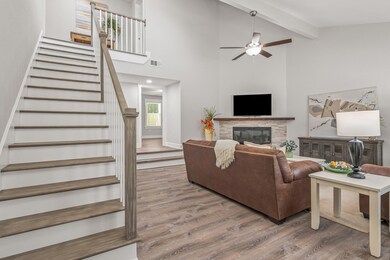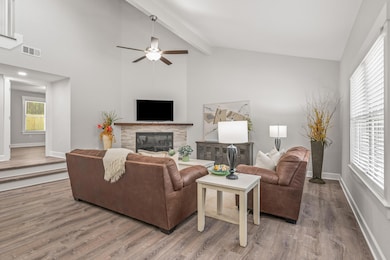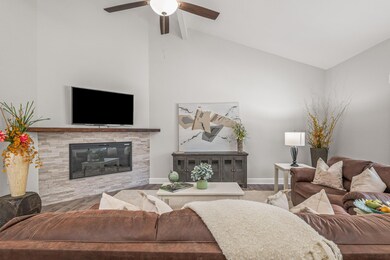
134 Palmetto Dr Crestview, FL 32539
Highlights
- In Ground Pool
- Newly Painted Property
- Fireplace
- Contemporary Architecture
- Main Floor Primary Bedroom
- 2 Car Attached Garage
About This Home
As of June 2025Welcome to this stunningly remodeled pool home. Property features 4 bedrooms 2 bathrooms with the main master suite on the first floor. Fresh paint throughout gives that new home feel. The kitchen has new cabinets, countertops, and stainless steel appliances. The baths have updates fixtures, granite vanity tops, and flooring. New contemporary luxury vinyl planks makes this home so warm and inviting. The exterior has new roof, new sod and landscaping Buyer to verify all pertinent information including sq. ft. and lot dimensions.
Home Details
Home Type
- Single Family
Est. Annual Taxes
- $3,742
Year Built
- Built in 1990
Lot Details
- Lot Dimensions are 77x115x68x115
- Property is Fully Fenced
- Privacy Fence
- Interior Lot
Parking
- 2 Car Attached Garage
Home Design
- Contemporary Architecture
- Newly Painted Property
- Dimensional Roof
- Vinyl Siding
Interior Spaces
- 2,110 Sq Ft Home
- 2-Story Property
- Woodwork
- Fireplace
- Window Treatments
- Living Room
- Dining Room
Kitchen
- Electric Oven or Range
- <<microwave>>
- Ice Maker
Flooring
- Painted or Stained Flooring
- Vinyl
Bedrooms and Bathrooms
- 4 Bedrooms
- Primary Bedroom on Main
- 2 Full Bathrooms
Pool
- In Ground Pool
Schools
- Walker Elementary School
- Davidson Middle School
- Crestview High School
Utilities
- Central Air
- Electric Water Heater
Community Details
- Lantern Ridge Subdivision
Listing and Financial Details
- Assessor Parcel Number 16-3N-23-144B-0000-0400
Ownership History
Purchase Details
Home Financials for this Owner
Home Financials are based on the most recent Mortgage that was taken out on this home.Purchase Details
Home Financials for this Owner
Home Financials are based on the most recent Mortgage that was taken out on this home.Purchase Details
Home Financials for this Owner
Home Financials are based on the most recent Mortgage that was taken out on this home.Purchase Details
Home Financials for this Owner
Home Financials are based on the most recent Mortgage that was taken out on this home.Purchase Details
Home Financials for this Owner
Home Financials are based on the most recent Mortgage that was taken out on this home.Similar Homes in Crestview, FL
Home Values in the Area
Average Home Value in this Area
Purchase History
| Date | Type | Sale Price | Title Company |
|---|---|---|---|
| Warranty Deed | $339,900 | Beach Land And Title | |
| Warranty Deed | $159,000 | Certified Title | |
| Warranty Deed | $159,000 | Certified Title | |
| Deed | $34,571,428 | None Listed On Document | |
| Warranty Deed | $250,000 | -- | |
| Warranty Deed | $139,000 | Moulton Land Title Inc |
Mortgage History
| Date | Status | Loan Amount | Loan Type |
|---|---|---|---|
| Open | $347,207 | New Conventional | |
| Closed | $347,207 | VA | |
| Previous Owner | $11,123 | FHA | |
| Previous Owner | $237,616 | FHA | |
| Previous Owner | $141,988 | VA | |
| Previous Owner | $101,000 | Fannie Mae Freddie Mac | |
| Previous Owner | $75,100 | Unknown |
Property History
| Date | Event | Price | Change | Sq Ft Price |
|---|---|---|---|---|
| 06/13/2025 06/13/25 | Sold | $339,900 | 0.0% | $161 / Sq Ft |
| 05/06/2025 05/06/25 | Pending | -- | -- | -- |
| 04/17/2025 04/17/25 | For Sale | $339,900 | +113.8% | $161 / Sq Ft |
| 11/22/2024 11/22/24 | Sold | $159,000 | -9.1% | $75 / Sq Ft |
| 07/03/2024 07/03/24 | For Sale | $175,000 | -27.7% | $83 / Sq Ft |
| 07/02/2024 07/02/24 | Pending | -- | -- | -- |
| 10/17/2022 10/17/22 | Sold | $242,000 | -3.2% | $115 / Sq Ft |
| 08/24/2022 08/24/22 | Pending | -- | -- | -- |
| 08/01/2022 08/01/22 | For Sale | $250,000 | +79.9% | $118 / Sq Ft |
| 07/20/2022 07/20/22 | Off Market | $139,000 | -- | -- |
| 07/17/2015 07/17/15 | Rented | $1,200 | 0.0% | -- |
| 07/17/2015 07/17/15 | Under Contract | -- | -- | -- |
| 06/29/2015 06/29/15 | For Rent | $1,200 | 0.0% | -- |
| 05/31/2013 05/31/13 | Sold | $139,000 | 0.0% | $66 / Sq Ft |
| 04/16/2013 04/16/13 | Pending | -- | -- | -- |
| 07/19/2012 07/19/12 | For Sale | $139,000 | -- | $66 / Sq Ft |
Tax History Compared to Growth
Tax History
| Year | Tax Paid | Tax Assessment Tax Assessment Total Assessment is a certain percentage of the fair market value that is determined by local assessors to be the total taxable value of land and additions on the property. | Land | Improvement |
|---|---|---|---|---|
| 2024 | $3,742 | $213,335 | $23,486 | $189,849 |
| 2023 | $3,742 | $231,282 | $21,949 | $209,333 |
| 2022 | $3,115 | $217,535 | $20,513 | $197,022 |
| 2021 | $2,704 | $161,454 | $19,525 | $141,929 |
| 2020 | $2,488 | $148,882 | $19,142 | $129,740 |
| 2019 | $2,275 | $133,694 | $19,142 | $114,552 |
| 2018 | $2,172 | $126,505 | $0 | $0 |
| 2017 | $2,062 | $118,516 | $0 | $0 |
| 2016 | $2,031 | $117,284 | $0 | $0 |
| 2015 | $1,917 | $108,336 | $0 | $0 |
| 2014 | $1,833 | $109,382 | $0 | $0 |
Agents Affiliated with this Home
-
Natalia Sevciuc

Seller's Agent in 2025
Natalia Sevciuc
Stars Realty
(850) 687-5555
194 Total Sales
-
Elizabeth Bell

Buyer's Agent in 2025
Elizabeth Bell
Lokation
(850) 269-8430
165 Total Sales
-
Donna Duran

Seller's Agent in 2022
Donna Duran
RE/MAX
(850) 682-8309
29 Total Sales
-
A
Buyer's Agent in 2022
Ashley Castillo
EXP Realty LLC
-
M
Seller's Agent in 2013
Michelle Garon
DR Horton Realty of Northwest Florida LLC
Map
Source: Emerald Coast Association of REALTORS®
MLS Number: 974113
APN: 16-3N-23-144B-0000-0400
- 124 Palmetto Dr
- 110 Tyner Dr
- 508 Forrest Ct
- 3208 Oxmore Dr
- 4 Ponce de Leon Rd
- 3200 Oxmore Dr
- 3204 Oxmore Dr
- 16 Del Cerro Camino
- 3222 Oxmore Dr
- 5428 Jenee Ct
- 5445 Jenee Ct
- 205 Eleases Crossing
- 5448 Jenee Ct
- 5342 Wyndell Cir
- 304 Eleases Crossing
- 101 Blaylock St
- 0 Amellia Place
- 3069 Stamps Ave
- 528 Hyde Park Dr
- 5456 Jenee Ct

