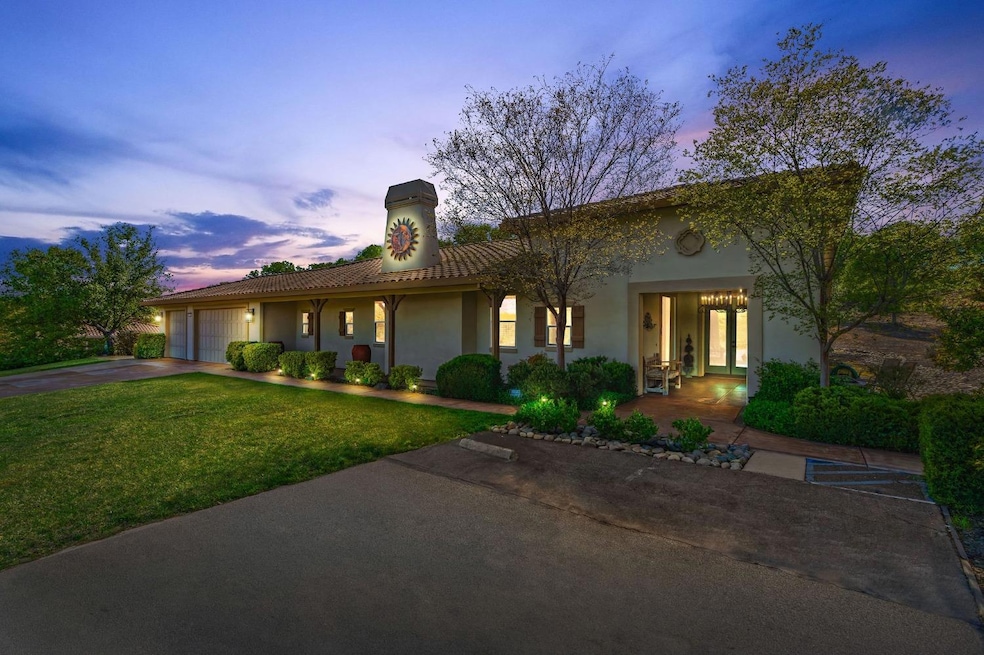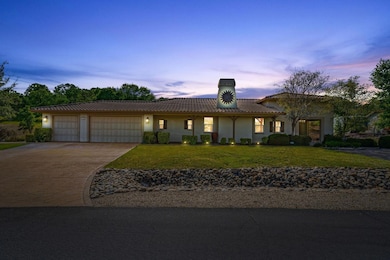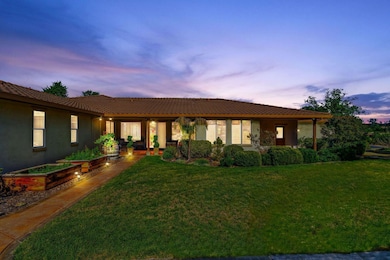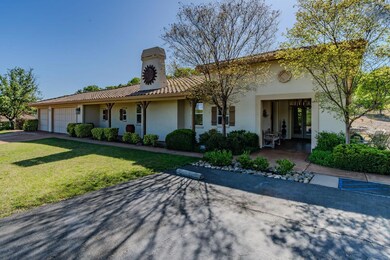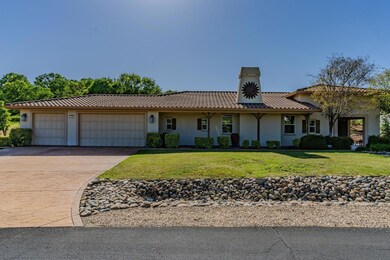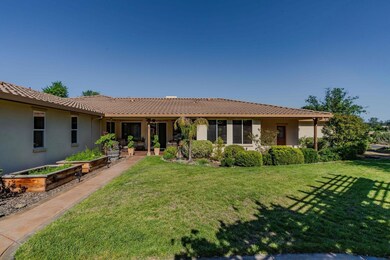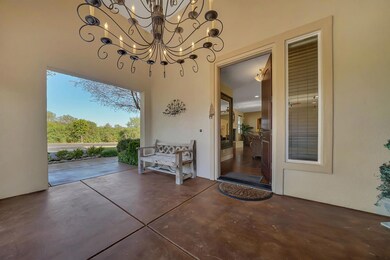
134 Paseo Verde Dr Copperopolis, CA 95228
Estimated payment $5,317/month
Highlights
- Gourmet Kitchen
- Open Floorplan
- Wood Flooring
- Built-In Refrigerator
- View of Hills
- Spanish Architecture
About This Home
This well-designed and beautifully maintained 2,594 sq ft home sits on 1.25 acres and offers a peaceful setting just minutes from Lake Tulloch. The residence features 3 bedrooms, 2 full baths, 2 half baths, and a spacious bonus room with private entry, currently converted from the original 3-car garage, but easily returned to its original use. The gourmet kitchen features Monogram appliances, custom cabinetry, granite countertops with under-cabinet lighting, a large island with secondary sink, walk-in pantry, built-in wine fridge, and trash compactor. Additional upgrades include handset tile counters, custom flooring, built-in entertainment cabinetry, and a pre-cast mantel with raised hearth. The primary suite includes a jacuzzi tub, tiled shower, dual sinks, sit-down vanity, walk-in closet, built-in cabinetry, and an additional mini split. The separate laundry room provides built-in storage and a utility sink. Enjoy seamless indoor-outdoor living with four sliding glass doors leading to rear verandas, private courtyards, and two storage sheds, one with French doors, windows, and a mini split. Ample outdoor parking included. Located in the heart of Copperopolis with easy access to lakes, foothills, Yosemite National Park, and Bear Valley Ski Resort. Ideal for full-time living or a weekend getaway.
Home Details
Home Type
- Single Family
Est. Annual Taxes
- $8,789
Year Built
- Built in 2007
Lot Details
- 1.25 Acre Lot
- Landscaped
- Level Lot
HOA Fees
- $111 Monthly HOA Fees
Parking
- 3 Car Attached Garage
- 5 Open Parking Spaces
- Converted Garage
- Front Facing Garage
- Driveway Level
Home Design
- Spanish Architecture
- Slab Foundation
- Tile Roof
- Wood Siding
- Stucco
Interior Spaces
- 2,594 Sq Ft Home
- 1-Story Property
- Open Floorplan
- Bookcases
- Ceiling Fan
- Light Fixtures
- Raised Hearth
- Gas Log Fireplace
- Window Screens
- Formal Dining Room
- Bonus Room
- Storage
- Views of Hills
Kitchen
- Gourmet Kitchen
- Built-In Gas Oven
- Plumbed For Gas In Kitchen
- Gas Cooktop
- Range Hood
- Warming Drawer
- Microwave
- Built-In Refrigerator
- Ice Maker
- Dishwasher
- Wine Refrigerator
- Kitchen Island
- Granite Countertops
- Trash Compactor
- Disposal
Flooring
- Wood
- Carpet
- Tile
Bedrooms and Bathrooms
- 3 Bedrooms
Laundry
- Laundry Room
- Dryer
- Washer
- Sink Near Laundry
- Laundry Cabinets
- Laundry Tub
- 220 Volts In Laundry
Home Security
- Prewired Security
- Carbon Monoxide Detectors
- Fire and Smoke Detector
Outdoor Features
- Covered patio or porch
- Covered Courtyard
- Exterior Lighting
- Shed
- Pergola
Utilities
- Ductless Heating Or Cooling System
- Forced Air Zoned Heating and Cooling System
- Heating System Uses Gas
- Municipal Utilities District
- Gas Water Heater
- High Speed Internet
Additional Features
- Wheelchair Access
- Energy-Efficient Windows with Low Emissivity
Community Details
- Association fees include common areas, road maintenance
- La Cobre Mina Owners Association
- La Cobre Mina Subdivision
Listing and Financial Details
- Assessor Parcel Number 061069002000
Map
Home Values in the Area
Average Home Value in this Area
Tax History
| Year | Tax Paid | Tax Assessment Tax Assessment Total Assessment is a certain percentage of the fair market value that is determined by local assessors to be the total taxable value of land and additions on the property. | Land | Improvement |
|---|---|---|---|---|
| 2025 | $8,789 | $773,000 | $55,000 | $718,000 |
| 2023 | $8,770 | $773,000 | $55,000 | $718,000 |
| 2022 | $6,542 | $573,000 | $50,000 | $523,000 |
| 2021 | $5,973 | $520,000 | $50,000 | $470,000 |
| 2020 | $5,832 | $506,000 | $50,000 | $456,000 |
| 2019 | $5,719 | $493,000 | $50,000 | $443,000 |
| 2018 | $5,276 | $453,000 | $50,000 | $403,000 |
| 2017 | $4,957 | $426,000 | $50,000 | $376,000 |
| 2016 | $4,740 | $400,000 | $50,000 | $350,000 |
| 2015 | $4,751 | $400,000 | $50,000 | $350,000 |
| 2014 | -- | $320,000 | $45,000 | $275,000 |
Property History
| Date | Event | Price | Change | Sq Ft Price |
|---|---|---|---|---|
| 04/21/2025 04/21/25 | For Sale | $810,000 | -- | $312 / Sq Ft |
Purchase History
| Date | Type | Sale Price | Title Company |
|---|---|---|---|
| Interfamily Deed Transfer | -- | Stewart Title Company | |
| Grant Deed | $707,000 | Placer Title Company | |
| Grant Deed | -- | The Sterling Title Company |
Mortgage History
| Date | Status | Loan Amount | Loan Type |
|---|---|---|---|
| Open | $371,000 | New Conventional | |
| Closed | $325,000 | New Conventional | |
| Closed | $150,000 | Unknown |
Similar Homes in Copperopolis, CA
Source: Calaveras County Association of REALTORS®
MLS Number: 202500683
APN: 061-069-002-000
- 116 Paseo Verde Dr
- 0 Bridlewood Ln Unit 295
- 302 Mesquite Dr Unit 30
- 302 Mesquite Dr
- 115 Palisades Place Unit 65
- 115 Palisades Place
- 398 Copper Crest Dr
- 346 Copper Crest Dr
- 241 Copper Crest Dr
- 369 Deer Field Cir
- 790 Pinon Dr
- 874 Feather Dr
- 992 Iroquois Cir
- 923 Morado Cir
- 1016 Morado Cir
- 1070 Copper Cove Dr
- 1496 Papoose Dr
- 976 Morado Cir
- 1187 Acorn St
- 352 Black Creek Dr
- 89 Elm St Unit A
- 249 S Shepherd St Unit Apartment #4
- 165 S Shepherd St
- 435 S Shepherd St Unit A
- 20230 Grouse Way
- 10913 Dixon Rd
- 141 S 6th Ave Unit 1
- 150 S Wood Ave
- 557 Stetson Dr
- 13140-13148 Welch Rd
- 11882 Ponderosa Ln
- 12321 Bentley St
- 2808 Medinah Way
- 3055 Floyd Ave
- 2509 Vienna Ct
- 2929 Floyd Ave
- 2800 Floyd Ave
- 3925 Scenic Dr
- 2512 Cancun Ct
- 1401 Lakewood Ave
