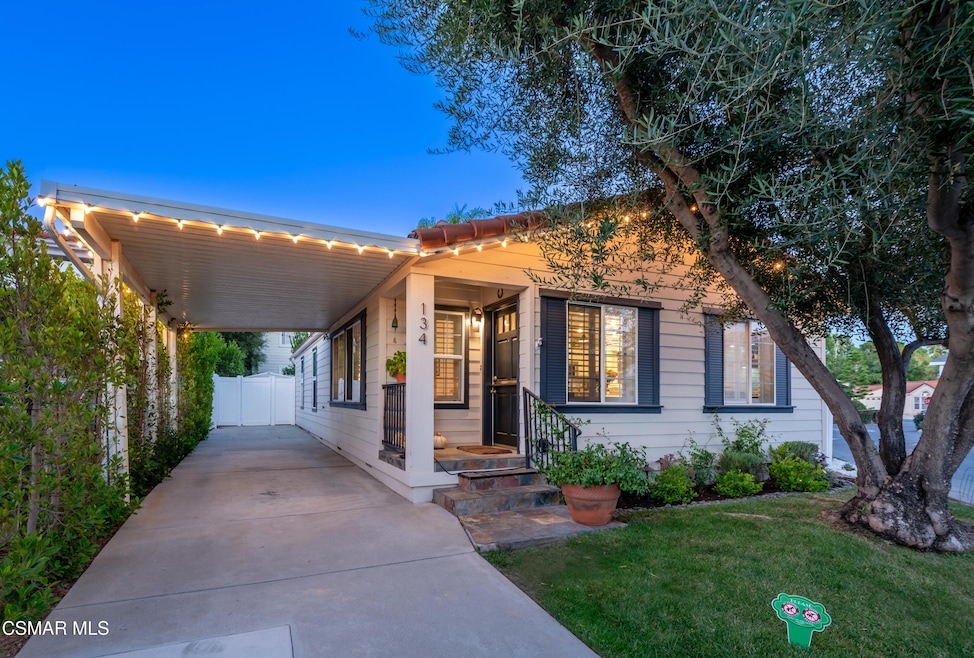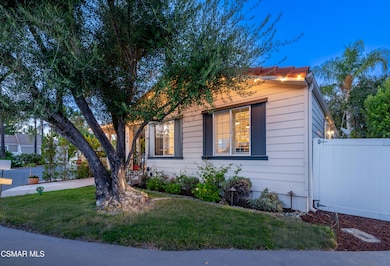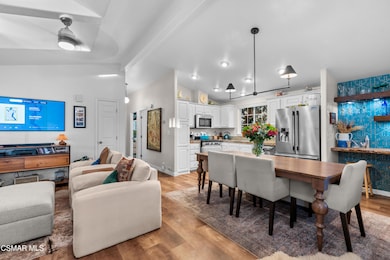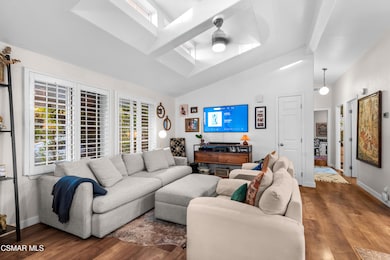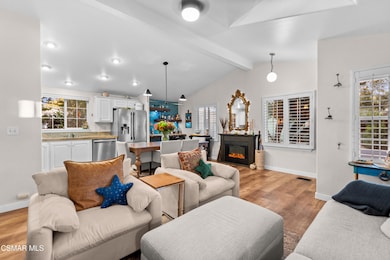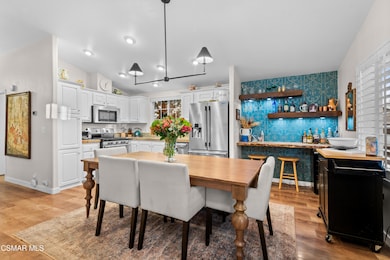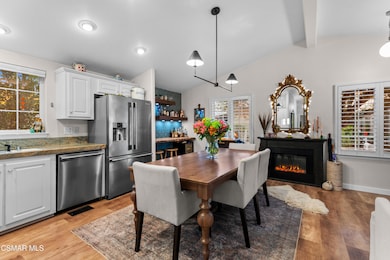134 Pueblo Ln Unit 43 Topanga, CA 90290
Estimated payment $4,574/month
Highlights
- In Ground Pool
- Updated Kitchen
- Clubhouse
- Gated Community
- 34.34 Acre Lot
- Property is near a clubhouse
About This Home
This beautifully remodeled two-bedroom two-bathroom home combines modern comfort with serene mountain living. Set within a gated community on owned land, the property welcomes you with a freshly painted exterior, expansive front yard with grass and plantings, and a spacious backyard transformed with decomposed granite, hedges, lush landscaping, and a spa complete with a custom deck and pergola, perfect for tranquil outdoor relaxation.
Inside, soaring high ceilings create an open, airy feel. The home has been fully updated with flooring, fresh paint, completely renovated bathrooms, a stylish added bar, designated laundry room, and a cozy fireplace. The kitchen features updated appliances, blending functionality with modern design.
There is 3-car parking in the carport, plus the side of the driveway has been redone with attractive hedges and durable vinyl fencing, further boosting curb appeal and privacy.
Located in a peaceful, upkept community known for its welcoming, family-friendly and dog-friendly atmosphere, residents enjoy fantastic amenities including a gym, pool and spa, newly repaved streets, an updated dog park, and kids' park.
Here, you truly get the best of both worlds! The tranquility of the mountains combined with easy access to city conveniences when you need them.
Move-in ready, stylishly updated, and offering exceptional indoor-outdoor living, this home is a rare find!
Property Details
Home Type
- Condominium
Est. Annual Taxes
- $5,731
Year Built
- Built in 2002 | Remodeled
Lot Details
- Fenced Yard
- Landscaped
- Lawn
- Back and Front Yard
HOA Fees
- $670 Monthly HOA Fees
Home Design
- Entry on the 1st floor
- Turnkey
- Raised Foundation
- Tile Roof
- Siding
Interior Spaces
- 940 Sq Ft Home
- 1-Story Property
- Vaulted Ceiling
- Recessed Lighting
- Free Standing Fireplace
- Fireplace Features Blower Fan
- Electric Fireplace
- Family Room
- Living Room with Fireplace
- Laundry Room
- Property Views
Kitchen
- Updated Kitchen
- Open to Family Room
- Microwave
- Freezer
- Dishwasher
- Granite Countertops
- Disposal
Flooring
- Stone
- Vinyl
Bedrooms and Bathrooms
- 2 Bedrooms
- Remodeled Bathroom
- 2 Full Bathrooms
Home Security
Parking
- 3 Attached Carport Spaces
- Private Parking
- Driveway
Pool
- In Ground Pool
- In Ground Spa
- Outdoor Pool
- Above Ground Spa
Utilities
- Central Air
- Heating System Uses Natural Gas
- Furnace
- Natural Gas Water Heater
Additional Features
- Rain Gutters
- Property is near a clubhouse
Listing and Financial Details
- Assessor Parcel Number 4434054043
- Seller Considering Concessions
Community Details
Overview
- The community has rules related to covenants, conditions, and restrictions
Amenities
- Clubhouse
Recreation
- Community Pool
- Community Spa
Security
- Gated Community
- Carbon Monoxide Detectors
- Fire and Smoke Detector
Map
Home Values in the Area
Average Home Value in this Area
Tax History
| Year | Tax Paid | Tax Assessment Tax Assessment Total Assessment is a certain percentage of the fair market value that is determined by local assessors to be the total taxable value of land and additions on the property. | Land | Improvement |
|---|---|---|---|---|
| 2025 | $5,731 | $456,695 | $384,589 | $72,106 |
| 2024 | $5,731 | $447,742 | $377,049 | $70,693 |
| 2023 | $5,585 | $438,963 | $369,656 | $69,307 |
| 2022 | $5,265 | $430,357 | $362,408 | $67,949 |
| 2021 | $5,208 | $421,919 | $355,302 | $66,617 |
| 2019 | $5,042 | $409,406 | $344,764 | $64,642 |
| 2018 | $4,936 | $401,379 | $338,004 | $63,375 |
| 2016 | $4,725 | $385,795 | $324,880 | $60,915 |
| 2015 | $2,921 | $232,011 | $127,501 | $104,510 |
| 2014 | $2,928 | $227,467 | $125,004 | $102,463 |
Property History
| Date | Event | Price | List to Sale | Price per Sq Ft |
|---|---|---|---|---|
| 11/17/2025 11/17/25 | For Sale | $650,000 | -- | $691 / Sq Ft |
Purchase History
| Date | Type | Sale Price | Title Company |
|---|---|---|---|
| Grant Deed | $380,000 | Western Resources Title | |
| Grant Deed | $222,000 | Lsi Title Company | |
| Trustee Deed | $310,000 | Accommodation | |
| Grant Deed | $227,500 | Chicago Title Co |
Mortgage History
| Date | Status | Loan Amount | Loan Type |
|---|---|---|---|
| Open | $250,000 | New Conventional | |
| Previous Owner | $181,862 | No Value Available | |
| Closed | $22,732 | No Value Available |
Source: Conejo Simi Moorpark Association of REALTORS®
MLS Number: 225005674
APN: 4434-054-043
- 121 Navajo Ln
- 146 Apache
- 1169 Aztec
- 1130 Mohawk
- 1111 Cherokee
- 1302 Zuni Ln
- 171 Comanche
- 120 Navajo Ln
- 3831 Saint Johnswood Dr
- 21141 Brunnell Ct
- 21749 Planewood Dr
- 21727 Ulmus Dr
- 21045 Mendenhall Ct
- 4120 Carrizal Rd
- 21329 Mulholland Dr
- 21016 Mendenhall Ct
- 4230 Canoga Ave
- 4254 Canoga Ave
- 4260 Canoga Ave
- 4140 Cachalote St
- 1188 Aztec
- 171 Comanche
- 117 Navajo Ln
- 3194 Rossini Place
- 3314 Van Allen Place
- 21793 Planewood Dr
- 4207 Michelangelo Ave
- 4327 Cezanne Ave
- 21443 Iglesia Dr
- 4322 Ensenada Place
- 4234 Alhama Dr
- 4389 San Blas Ave
- 4520 Cezanne Ave
- 4345 Camello Rd
- 22252 Alta Dr Unit Horse
- 21960 Cereza Way
- 4395 Morro Dr
- 4781 Galendo St
- 3677 Eddingham Ave
- 22482 Calipatria Dr
