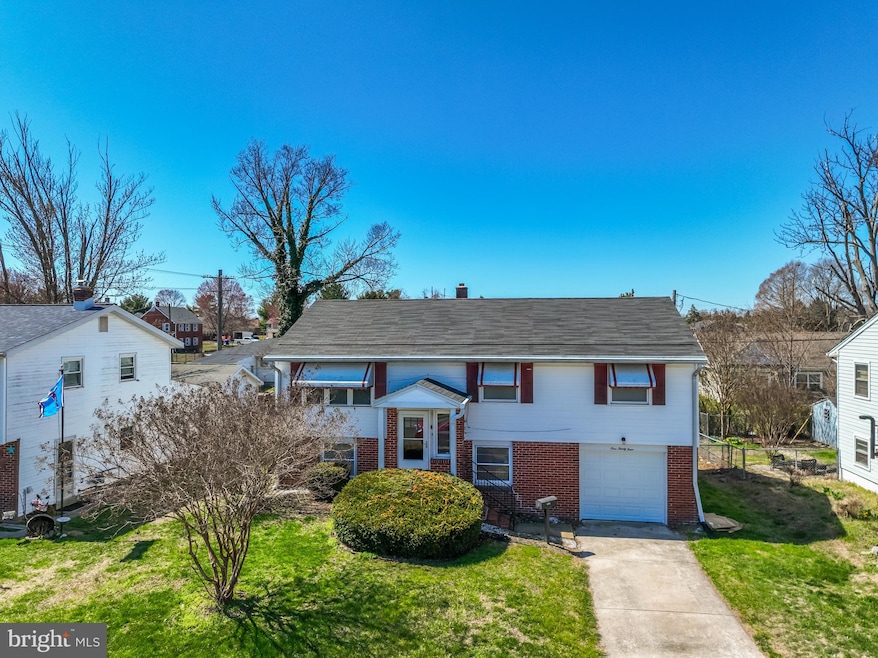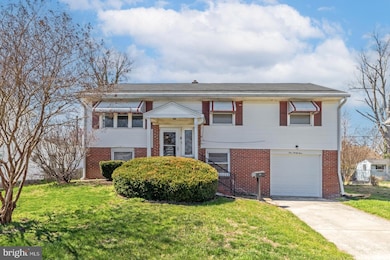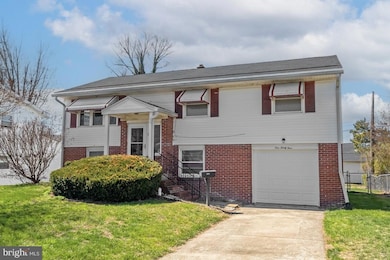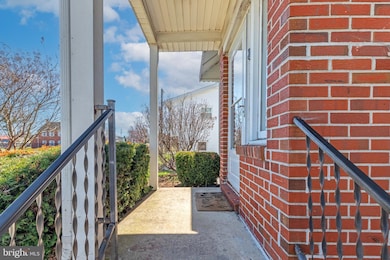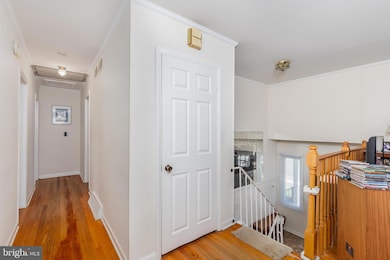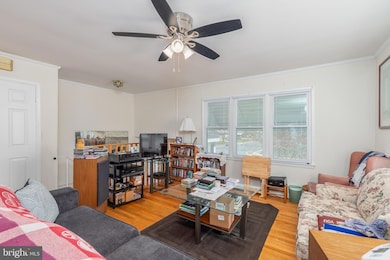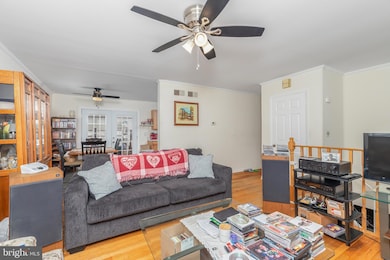Estimated payment $1,643/month
Highlights
- Wood Flooring
- 1 Car Attached Garage
- 90% Forced Air Heating and Cooling System
- No HOA
About This Home
Now available! Charming Bi-Level Home Near Downtown Dover. This well-maintained bi-level single-family home is perfectly situated just minutes from downtown Dover. Featuring 2 spacious bedrooms, 1.5 baths, and two separate living areas, this home offers a flexible layout ideal for both relaxation and entertaining. Enjoy the privacy of a fully fenced backyard, perfect for gatherings, gardening, or simply unwinding. With convenient access to shopping, dining, and major routes, this home blends suburban tranquility with city convenience.
Listing Agent
(302) 462-5284 kim@livelovebeachhomes.com Patterson-Schwartz-OceanView Listed on: 04/22/2025

Home Details
Home Type
- Single Family
Est. Annual Taxes
- $1,477
Year Built
- Built in 1961
Lot Details
- 6,534 Sq Ft Lot
- Lot Dimensions are 70 x 96.62
- Cleared Lot
- Property is zoned RG1
Parking
- 1 Car Attached Garage
- 1 Driveway Space
- Front Facing Garage
- On-Street Parking
Home Design
- Brick Exterior Construction
- Architectural Shingle Roof
- Aluminum Siding
- Vinyl Siding
- Concrete Perimeter Foundation
Interior Spaces
- 1,785 Sq Ft Home
- Property has 1.5 Levels
Flooring
- Wood
- Carpet
- Laminate
Bedrooms and Bathrooms
- 2 Main Level Bedrooms
Utilities
- 90% Forced Air Heating and Cooling System
- Electric Water Heater
- Cable TV Available
Community Details
- No Home Owners Association
- Lincoln Park Subdivision
Listing and Financial Details
- Assessor Parcel Number ED-05-07612-01-4700-000
Map
Home Values in the Area
Average Home Value in this Area
Tax History
| Year | Tax Paid | Tax Assessment Tax Assessment Total Assessment is a certain percentage of the fair market value that is determined by local assessors to be the total taxable value of land and additions on the property. | Land | Improvement |
|---|---|---|---|---|
| 2025 | $1,173 | $206,600 | $50,600 | $156,000 |
| 2024 | $1,173 | $206,600 | $50,600 | $156,000 |
| 2023 | $786 | $26,700 | $3,400 | $23,300 |
| 2022 | $760 | $26,700 | $3,400 | $23,300 |
| 2021 | $732 | $26,700 | $3,400 | $23,300 |
| 2020 | $707 | $26,700 | $3,400 | $23,300 |
| 2019 | $668 | $26,700 | $3,400 | $23,300 |
| 2018 | $610 | $26,700 | $3,400 | $23,300 |
| 2017 | $600 | $26,700 | $0 | $0 |
| 2016 | $602 | $26,700 | $0 | $0 |
| 2015 | $602 | $26,700 | $0 | $0 |
| 2014 | $605 | $26,800 | $0 | $0 |
Property History
| Date | Event | Price | List to Sale | Price per Sq Ft | Prior Sale |
|---|---|---|---|---|---|
| 07/02/2025 07/02/25 | Price Changed | $289,900 | -1.7% | $162 / Sq Ft | |
| 05/19/2025 05/19/25 | Price Changed | $295,000 | -1.7% | $165 / Sq Ft | |
| 04/22/2025 04/22/25 | For Sale | $300,000 | +42.9% | $168 / Sq Ft | |
| 06/15/2022 06/15/22 | Sold | $210,000 | +5.0% | $118 / Sq Ft | View Prior Sale |
| 05/06/2022 05/06/22 | Pending | -- | -- | -- | |
| 05/04/2022 05/04/22 | For Sale | $199,999 | -- | $112 / Sq Ft |
Purchase History
| Date | Type | Sale Price | Title Company |
|---|---|---|---|
| Deed | $210,000 | None Listed On Document | |
| Deed | $145,000 | None Available |
Mortgage History
| Date | Status | Loan Amount | Loan Type |
|---|---|---|---|
| Previous Owner | $137,700 | New Conventional | |
| Closed | $0 | Purchase Money Mortgage |
Source: Bright MLS
MLS Number: DEKT2036734
APN: 2-05-07612-01-4700-000
- 916 Forest St
- 807 W North St
- 749 W North St
- 420 W Division St
- LINCOLN Plan at Eden Hill
- BRANDYWINE Plan at Eden Hill
- JEFFERSON Plan at Eden Hill
- 109 S Queen St
- 305 W Reed St
- 121 Little Eden Way
- 117 Little Eden Way
- 102 Red Haven Way
- 118 N Queen St
- 130 N Queen St
- 104 Red Haven Way
- 105 Little Eden Way
- 751 Bicentennial Blvd
- 101 Little Eden Way
- 110 Red Haven Way
- 214 W Division St
- 816 Lincoln St
- 201 Doveview Dr
- 415 Ann Moore St
- 355A Ridgely Blvd
- 541 Ruth Way
- 120 Ridgley Blvd
- 629 Ruth Way
- 1252 Forrest Ave
- 29 N New St Unit B
- 502 Horsey Blvd
- 511 Nickerjack Way
- 1300 S Farmview Dr
- 512 Nickerjack Way
- 307 N Governors Ave
- 307 N Governors Ave
- 66 Sherwood Ct
- 312 Cold Spring Place
- 606 Wyoming Ave
- 101 N Caroline Place
- 4 Grand Hall
