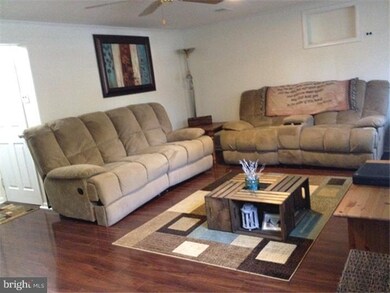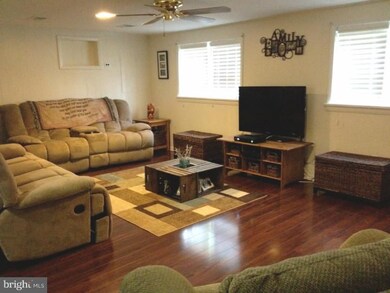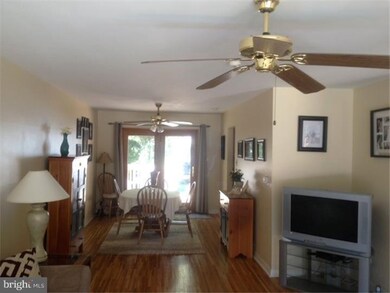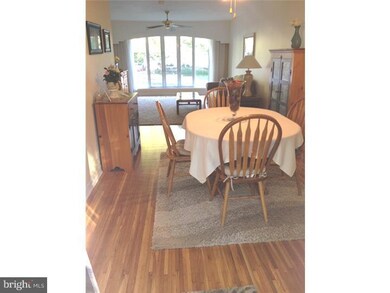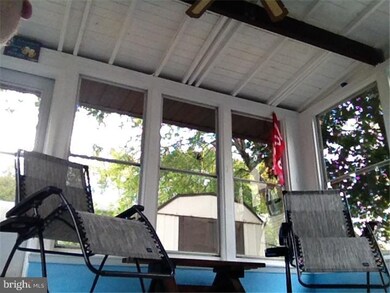
134 Ridge Cir Cherry Hill, NJ 08002
Ellisburg NeighborhoodEstimated Value: $372,502 - $442,000
Highlights
- Colonial Architecture
- Attic
- Cul-De-Sac
- Deck
- No HOA
- Eat-In Kitchen
About This Home
As of April 2015This is your home! A wonderful 3 Bedroom, 1.5 Bath home on a quiet cul-de-sac with friendly neighbors in a great school district. There are newly refinished hardwood floors in the Living Room, Dining Room and Foyer. Both Bathrooms have been updated with new ceramic tile flooring, freshly painted, new toilets and vanities. Freshly painted interior and new interior doors. New flooring in the Family Room. Spacious walk-up attic with cedar closet. Updated 12-month Sunroom with ceiling fan, gas heater, glass windows and screens. Centrally located to Philadelphia and all major shopping centers. Professionally manicured lawn along with three fig trees. There is also a mudroom/toolroom along with a shed for extra storage.
Home Details
Home Type
- Single Family
Est. Annual Taxes
- $6,226
Year Built
- Built in 1955
Lot Details
- 6,500 Sq Ft Lot
- Lot Dimensions are 65x100
- Cul-De-Sac
- Level Lot
- Property is in good condition
Parking
- 3 Open Parking Spaces
Home Design
- Colonial Architecture
- Brick Foundation
- Vinyl Siding
Interior Spaces
- 1,656 Sq Ft Home
- Property has 2 Levels
- Ceiling Fan
- Family Room
- Living Room
- Dining Room
- Attic
Kitchen
- Eat-In Kitchen
- Dishwasher
- Disposal
Bedrooms and Bathrooms
- 3 Bedrooms
- En-Suite Primary Bedroom
Laundry
- Laundry Room
- Laundry on lower level
Outdoor Features
- Deck
- Patio
- Exterior Lighting
Schools
- Cherry Hill High - East
Utilities
- Central Air
- Heating System Uses Gas
- Natural Gas Water Heater
Community Details
- No Home Owners Association
- Erlton Subdivision
Listing and Financial Details
- Tax Lot 00031
- Assessor Parcel Number 09-00340 05-00031
Ownership History
Purchase Details
Home Financials for this Owner
Home Financials are based on the most recent Mortgage that was taken out on this home.Purchase Details
Home Financials for this Owner
Home Financials are based on the most recent Mortgage that was taken out on this home.Similar Homes in Cherry Hill, NJ
Home Values in the Area
Average Home Value in this Area
Purchase History
| Date | Buyer | Sale Price | Title Company |
|---|---|---|---|
| Pagan Briana J | $200,000 | -- | |
| Sullivan Shannon O | -- | None Available |
Mortgage History
| Date | Status | Borrower | Loan Amount |
|---|---|---|---|
| Open | Cintron Joshua M | $173,500 | |
| Closed | Pagan Briana J | $180,000 | |
| Previous Owner | Sullivan Shannon O | $164,326 |
Property History
| Date | Event | Price | Change | Sq Ft Price |
|---|---|---|---|---|
| 04/24/2015 04/24/15 | Pending | -- | -- | -- |
| 04/23/2015 04/23/15 | Sold | $200,000 | 0.0% | $121 / Sq Ft |
| 03/03/2015 03/03/15 | Pending | -- | -- | -- |
| 02/18/2015 02/18/15 | For Sale | $200,000 | +17.6% | $121 / Sq Ft |
| 09/21/2012 09/21/12 | Sold | $170,000 | +0.6% | -- |
| 09/03/2012 09/03/12 | Pending | -- | -- | -- |
| 08/11/2012 08/11/12 | For Sale | $169,000 | -- | -- |
Tax History Compared to Growth
Tax History
| Year | Tax Paid | Tax Assessment Tax Assessment Total Assessment is a certain percentage of the fair market value that is determined by local assessors to be the total taxable value of land and additions on the property. | Land | Improvement |
|---|---|---|---|---|
| 2024 | $6,841 | $162,800 | $56,300 | $106,500 |
| 2023 | $6,841 | $162,800 | $56,300 | $106,500 |
| 2022 | $6,652 | $162,800 | $56,300 | $106,500 |
| 2021 | $6,673 | $162,800 | $56,300 | $106,500 |
| 2020 | $6,592 | $162,800 | $56,300 | $106,500 |
| 2019 | $6,589 | $162,800 | $56,300 | $106,500 |
| 2018 | $6,571 | $162,800 | $56,300 | $106,500 |
| 2017 | $6,481 | $162,800 | $56,300 | $106,500 |
| 2016 | $6,395 | $162,800 | $56,300 | $106,500 |
| 2015 | $6,294 | $162,800 | $56,300 | $106,500 |
| 2014 | $6,224 | $162,800 | $56,300 | $106,500 |
Agents Affiliated with this Home
-
Neil Vogel

Seller's Agent in 2015
Neil Vogel
All-Ways Agency
(856) 985-4535
71 Total Sales
-
John O'Sullivan
J
Seller Co-Listing Agent in 2015
John O'Sullivan
All-Ways Agency
(609) 502-7332
1 Total Sale
-
T
Buyer's Agent in 2015
TERRELL BRUCE
RE/MAX
-
Frank Cawley

Seller's Agent in 2012
Frank Cawley
Weichert Corporate
(856) 206-5242
39 Total Sales
Map
Source: Bright MLS
MLS Number: 1002537696
APN: 09-00340-05-00031
- 243 Maine Ave
- 218 Rhode Island Ave
- 109 Tamara Ct
- 19 Windsor Mews
- 505 Valley Run Dr
- 107 Cooper Landing Rd
- 12 Wesley Ave
- 1115 Route 70 W
- 100 Sawmill Rd
- 29 Regency Ct
- 215 Chelten Pkwy
- 35 Lafferty Dr
- 158 Wesley Ave
- 851 Park Dr
- 150 Edison Ave
- 1014 E Tampa Ave
- 76 Edison Rd
- 43 Churchill Rd
- 1008 E Tampa Ave
- 1015 Chelten Pkwy

