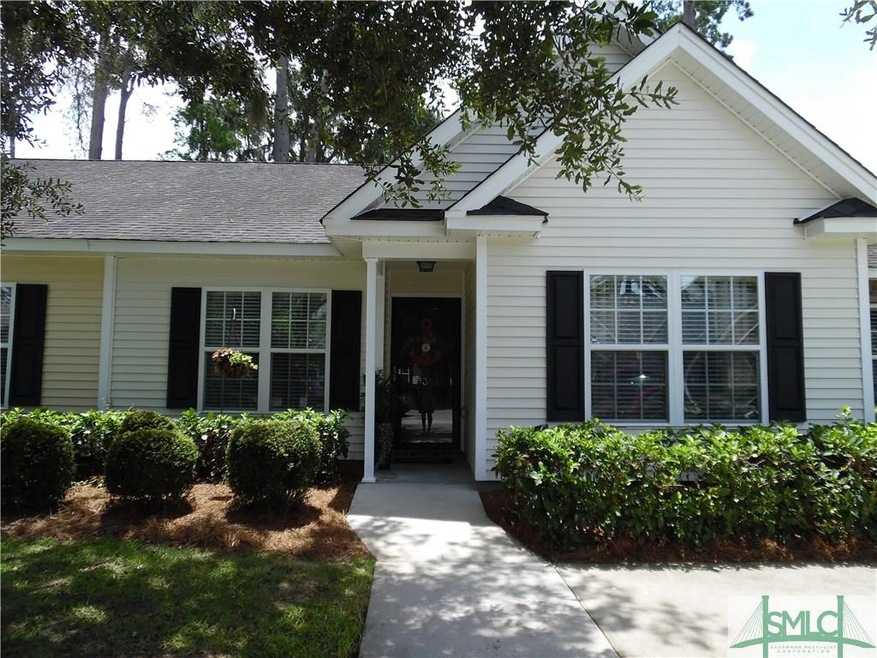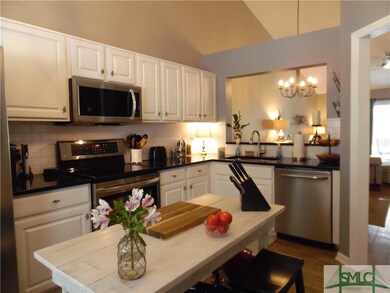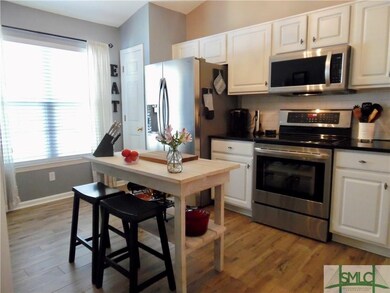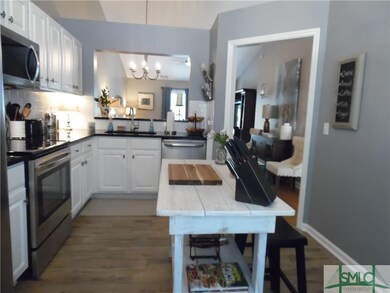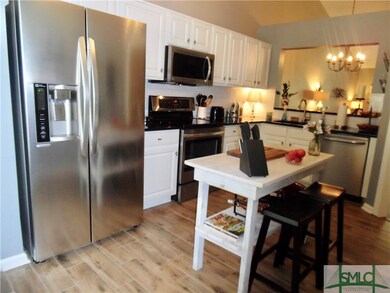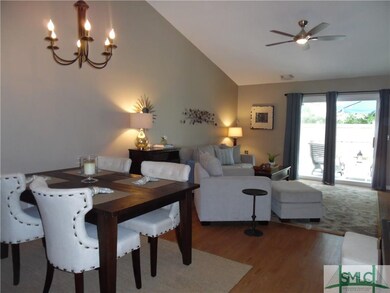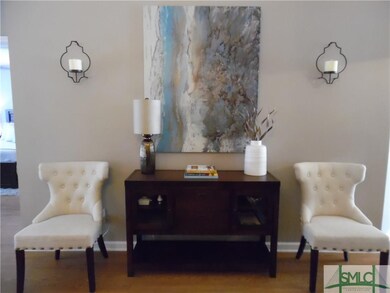
134 River Pointe Dr Savannah, GA 31410
Highlights
- Primary Bedroom Suite
- Breakfast Area or Nook
- Double Pane Windows
- Traditional Architecture
- Jogging Path
- Courtyard
About This Home
As of August 2018Wow! Welcome Home to your Island Paradise! Two bedrooms and two bathrooms 1123 ft.² townhouse! No one above you or below you! Beautiful wood like tile floors in the kitchen with granite countertops, tile back splash, and LG stainless steel appliances! Laminate wood flooring in the living space and bedrooms! Vaulted ceiling in living area and kitchen! Tile floors in the bathrooms! Laundry Room with cabinets for storage! All new light fixtures and ceiling fans! Patio has been extended with pavers and sodded Zoysia grass! Relax on your private, peaceful Courtyard! Additional storage closet on patio! Hurry home to maintenance free, Island living!
Townhouse Details
Home Type
- Townhome
Est. Annual Taxes
- $3,034
Year Built
- Built in 2005 | Remodeled
Lot Details
- 1,307 Sq Ft Lot
- No Unit Above or Below
- Two or More Common Walls
- Sprinkler System
HOA Fees
- $187 Monthly HOA Fees
Home Design
- Traditional Architecture
- Slab Foundation
- Composition Roof
- Siding
Interior Spaces
- 1,123 Sq Ft Home
- 1-Story Property
- Recessed Lighting
- Double Pane Windows
- Pull Down Stairs to Attic
Kitchen
- Breakfast Area or Nook
- Single Self-Cleaning Oven
- Microwave
- Dishwasher
- Disposal
Bedrooms and Bathrooms
- 2 Bedrooms
- Primary Bedroom Suite
- Split Bedroom Floorplan
- 2 Full Bathrooms
- Dual Vanity Sinks in Primary Bathroom
Laundry
- Laundry Room
- Washer and Dryer Hookup
Parking
- 2 Parking Garage Spaces
- Parking Lot
Accessible Home Design
- Accessibility Features
- No Interior Steps
Outdoor Features
- Courtyard
- Open Patio
Schools
- Marshpoint Elementary School
- Coastal Middle School
- Islands High School
Utilities
- Central Heating and Cooling System
- Electric Water Heater
- Cable TV Available
Listing and Financial Details
- Assessor Parcel Number 1-0025B-02-066
Community Details
Overview
- River Pointe HOA
Recreation
- Jogging Path
Ownership History
Purchase Details
Home Financials for this Owner
Home Financials are based on the most recent Mortgage that was taken out on this home.Purchase Details
Home Financials for this Owner
Home Financials are based on the most recent Mortgage that was taken out on this home.Purchase Details
Home Financials for this Owner
Home Financials are based on the most recent Mortgage that was taken out on this home.Purchase Details
Purchase Details
Home Financials for this Owner
Home Financials are based on the most recent Mortgage that was taken out on this home.Similar Homes in Savannah, GA
Home Values in the Area
Average Home Value in this Area
Purchase History
| Date | Type | Sale Price | Title Company |
|---|---|---|---|
| Warranty Deed | $181,000 | -- | |
| Warranty Deed | $159,900 | -- | |
| Deed | $123,500 | -- | |
| Deed | -- | -- | |
| Deed | $132,190 | -- | |
| Deed | $159,000 | -- |
Mortgage History
| Date | Status | Loan Amount | Loan Type |
|---|---|---|---|
| Open | $177,721 | FHA | |
| Previous Owner | $151,905 | New Conventional | |
| Previous Owner | $111,416 | FHA | |
| Previous Owner | $14,000 | New Conventional | |
| Previous Owner | $159,000 | New Conventional |
Property History
| Date | Event | Price | Change | Sq Ft Price |
|---|---|---|---|---|
| 08/24/2018 08/24/18 | Sold | $181,000 | -2.9% | $161 / Sq Ft |
| 07/19/2018 07/19/18 | For Sale | $186,500 | +16.6% | $166 / Sq Ft |
| 03/25/2016 03/25/16 | Sold | $159,900 | 0.0% | $142 / Sq Ft |
| 02/19/2016 02/19/16 | Pending | -- | -- | -- |
| 02/17/2016 02/17/16 | For Sale | $159,900 | -- | $142 / Sq Ft |
Tax History Compared to Growth
Tax History
| Year | Tax Paid | Tax Assessment Tax Assessment Total Assessment is a certain percentage of the fair market value that is determined by local assessors to be the total taxable value of land and additions on the property. | Land | Improvement |
|---|---|---|---|---|
| 2024 | $3,034 | $96,680 | $18,000 | $78,680 |
| 2023 | $3,454 | $102,480 | $18,000 | $84,480 |
| 2022 | $2,691 | $91,480 | $18,000 | $73,480 |
| 2021 | $2,776 | $75,520 | $14,600 | $60,920 |
| 2020 | $2,315 | $69,280 | $14,600 | $54,680 |
| 2019 | $2,315 | $63,440 | $14,600 | $48,840 |
| 2018 | $1,869 | $62,160 | $14,600 | $47,560 |
| 2017 | $1,720 | $62,360 | $14,600 | $47,760 |
| 2016 | $1,656 | $56,720 | $14,600 | $42,120 |
| 2015 | $1,374 | $48,200 | $8,000 | $40,200 |
| 2014 | $2,238 | $52,800 | $0 | $0 |
Agents Affiliated with this Home
-
Lori Klein

Seller's Agent in 2018
Lori Klein
RE/MAX
(228) 238-0570
13 in this area
51 Total Sales
-
Judy Quinney
J
Buyer's Agent in 2018
Judy Quinney
Next Move Real Estate LLC
(912) 657-6195
37 Total Sales
Map
Source: Savannah Multi-List Corporation
MLS Number: 194301
APN: 10025B02066
- 142 Bull River Bluff Dr
- 226 Bull River Bluff Dr
- 46 River Oaks Rd
- 104 Oyster Shell Rd Unit E10
- 33 River Trace Ct
- 28 River Oaks Rd
- 8001 Us Highway 80 E Unit 401
- 104 Shoals Dr Unit L8
- 102 Shoals Dr Unit I -11
- 105 Shoals Dr
- 217 E Point Dr
- 4 Highwater Ct
- 7313 Tropical Way
- 141 Runner Rd
- 119 Runner Rd
- 9 Walthour Cove
- 17 Walthour Cove
- 7201 Tropical Way
- 15 Sapphire Island Rd
- 7012 Sandnettles Dr
