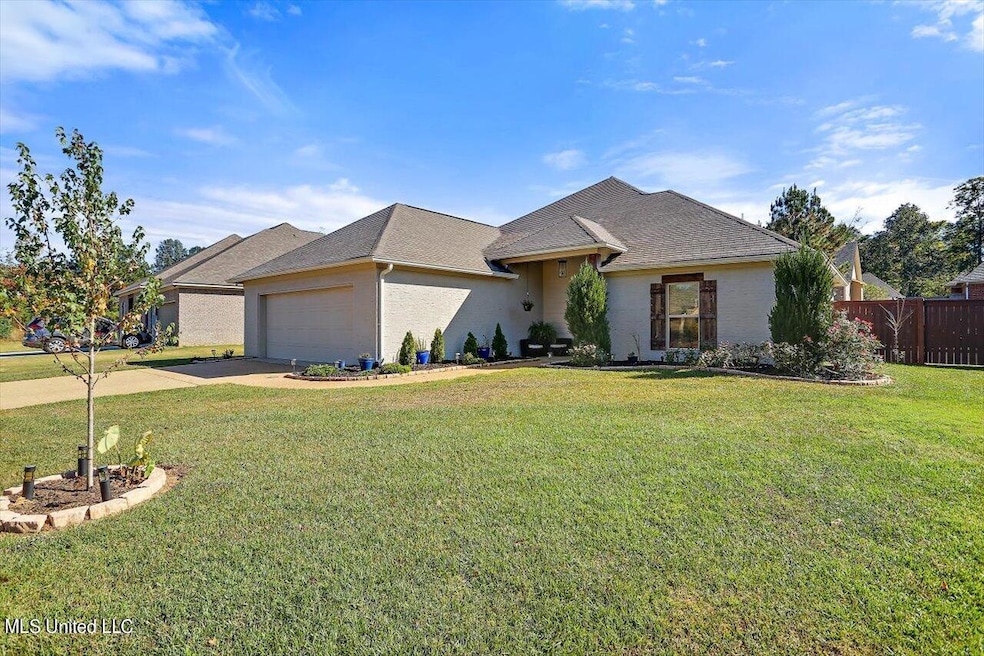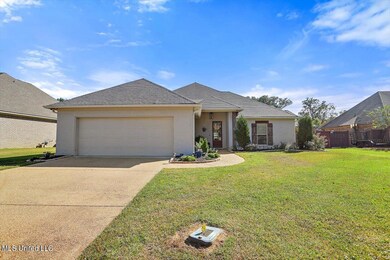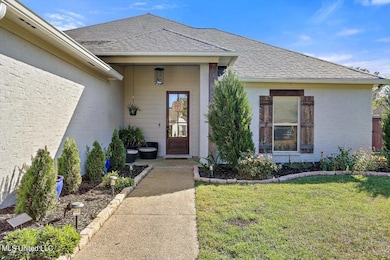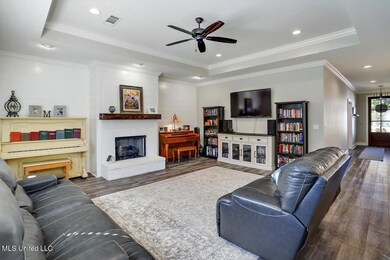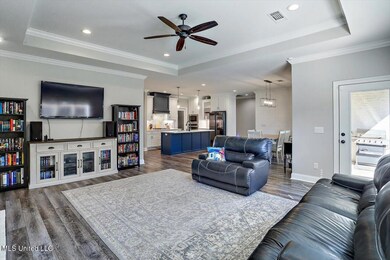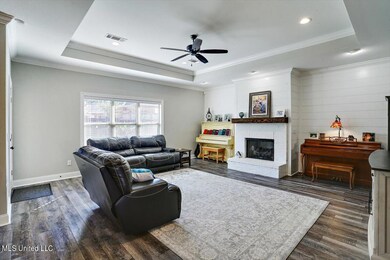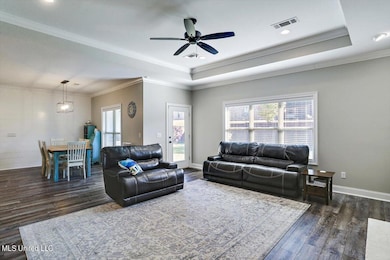
134 Rockbridge Crossing Clinton, MS 39056
Highlights
- Open Floorplan
- Traditional Architecture
- Community Pool
- Clinton Park Elementary School Rated A
- Attic
- 2 Car Direct Access Garage
About This Home
As of March 2025Welcome to this charming 3-bedroom, 2-bathroom home in the highly sought-after Bruenburg subdivision of Clinton! As you step inside, you'll be greeted by a spacious living room, perfect for relaxing or entertaining guests. The kitchen is a cook's delight, featuring plenty of counter space, modern appliances, and a Butler's Pantry for all your storage needs. The laundry room offers added convenience and space. The owners have added beautiful upgrades throughout, including fresh paint for the entire interior, updated flooring, a whole-home water filtration system, and garage floor has been expoxied. All bedrooms have walk-in closets.
Neighborhood HOA amenities include a community pool, well landscaped sidewalks for walking including a pond with gazebo for resting during your walks and HOA hosted community events.
Step out back to enjoy a peaceful backyard area, ideal for weekend BBQs or just unwinding after a long day. This home has been thoughtfully cared for and is ready for its next chapter.
Located in a quiet, family-friendly neighborhood, this home is just a short drive to local schools, shops, and dining options. Don't miss your chance to make it yours!
For more information or to schedule a private showing, reach out today! Keep an eye out for an upcoming Open House—this one won't last long!
Home Details
Home Type
- Single Family
Est. Annual Taxes
- $3,413
Year Built
- Built in 2021
Lot Details
- 0.28 Acre Lot
- Privacy Fence
- Wood Fence
- Back Yard Fenced
- Landscaped
HOA Fees
- $42 Monthly HOA Fees
Parking
- 2 Car Direct Access Garage
- Front Facing Garage
- Garage Door Opener
- Driveway
Home Design
- Traditional Architecture
- Brick Exterior Construction
- Slab Foundation
- Architectural Shingle Roof
- HardiePlank Type
Interior Spaces
- 2,263 Sq Ft Home
- 1-Story Property
- Open Floorplan
- Ceiling Fan
- Recessed Lighting
- Gas Log Fireplace
- Double Pane Windows
- ENERGY STAR Qualified Windows
- Insulated Windows
- French Doors
- Entrance Foyer
- Living Room with Fireplace
- Luxury Vinyl Tile Flooring
- Carbon Monoxide Detectors
- Attic
Kitchen
- Built-In Electric Oven
- Gas Cooktop
- Microwave
- Dishwasher
- Disposal
Bedrooms and Bathrooms
- 3 Bedrooms
- Walk-In Closet
- 2 Full Bathrooms
- Double Vanity
- Soaking Tub
- Separate Shower
Laundry
- Laundry Room
- Sink Near Laundry
Outdoor Features
- Rain Gutters
- Front Porch
Schools
- Clinton Park Elm Elementary School
- Clinton Middle School
- Clinton High School
Utilities
- Central Heating and Cooling System
- Heating System Uses Natural Gas
- Tankless Water Heater
- Cable TV Available
Listing and Financial Details
- Assessor Parcel Number 2980-0186-385
Community Details
Overview
- Association fees include ground maintenance, pool service
- Bruenburg Subdivision
- The community has rules related to covenants, conditions, and restrictions
Recreation
- Community Pool
Ownership History
Purchase Details
Home Financials for this Owner
Home Financials are based on the most recent Mortgage that was taken out on this home.Similar Homes in Clinton, MS
Home Values in the Area
Average Home Value in this Area
Purchase History
| Date | Type | Sale Price | Title Company |
|---|---|---|---|
| Warranty Deed | -- | None Available |
Mortgage History
| Date | Status | Loan Amount | Loan Type |
|---|---|---|---|
| Open | $313,500 | Purchase Money Mortgage | |
| Previous Owner | $201,407 | Purchase Money Mortgage |
Property History
| Date | Event | Price | Change | Sq Ft Price |
|---|---|---|---|---|
| 03/24/2025 03/24/25 | Sold | -- | -- | -- |
| 02/24/2025 02/24/25 | Pending | -- | -- | -- |
| 02/05/2025 02/05/25 | Price Changed | $393,000 | -0.5% | $174 / Sq Ft |
| 10/21/2024 10/21/24 | For Sale | $395,000 | +1.5% | $175 / Sq Ft |
| 09/15/2023 09/15/23 | Sold | -- | -- | -- |
| 08/09/2023 08/09/23 | Pending | -- | -- | -- |
| 08/08/2023 08/08/23 | Price Changed | $389,000 | -2.0% | $172 / Sq Ft |
| 08/04/2023 08/04/23 | Price Changed | $397,000 | -2.5% | $175 / Sq Ft |
| 07/28/2023 07/28/23 | Price Changed | $407,000 | -4.8% | $180 / Sq Ft |
| 06/16/2023 06/16/23 | For Sale | $427,707 | -- | $189 / Sq Ft |
Tax History Compared to Growth
Tax History
| Year | Tax Paid | Tax Assessment Tax Assessment Total Assessment is a certain percentage of the fair market value that is determined by local assessors to be the total taxable value of land and additions on the property. | Land | Improvement |
|---|---|---|---|---|
| 2024 | $3,450 | $24,427 | $4,450 | $19,977 |
| 2023 | $3,450 | $24,427 | $4,450 | $19,977 |
| 2022 | $3,713 | $24,427 | $4,450 | $19,977 |
| 2021 | $507 | $3,338 | $3,338 | $0 |
| 2020 | $504 | $3,338 | $3,338 | $0 |
| 2019 | $514 | $3,338 | $3,338 | $0 |
| 2018 | $514 | $3,338 | $3,338 | $0 |
| 2017 | $495 | $3,338 | $3,338 | $0 |
| 2016 | $495 | $3,338 | $3,338 | $0 |
| 2015 | $493 | $3,338 | $3,338 | $0 |
| 2014 | -- | $3,338 | $3,338 | $0 |
Agents Affiliated with this Home
-
Meg Edwards
M
Seller's Agent in 2025
Meg Edwards
Keller Williams
2 in this area
20 Total Sales
-
Michael Manuel

Seller Co-Listing Agent in 2025
Michael Manuel
Keller Williams
(601) 201-0038
50 in this area
169 Total Sales
-
Scott Taylor

Buyer's Agent in 2025
Scott Taylor
Keller Williams
(601) 613-3856
50 in this area
107 Total Sales
-
Rhonda Norris

Seller's Agent in 2023
Rhonda Norris
Keller Williams
(601) 955-9522
5 in this area
35 Total Sales
Map
Source: MLS United
MLS Number: 4094685
APN: 2980-0186-385
- 136 Rockbridge Crossing
- 114 Rockbridge Crossing
- 107 Rockbridge Cir
- 127 Rockbridge Cir
- 131 Salus Bend
- 129 Salus Bend
- 127 Salus Bend
- 118 Rockbridge Cir
- 109 Bellemeade Trace
- 105 Cambridge Cove
- 105 Bellemeade Trace
- 111 Primrose Landing
- 111 Newport Cir
- 112 Dunton Hill Ln
- 107 Newport Cir
- 110 Cowles Creek Rd
- 103 Cavitt Cove
- 211 Monterey Dr
- 300 Monterey Dr
- 200 Oakmont Dr
