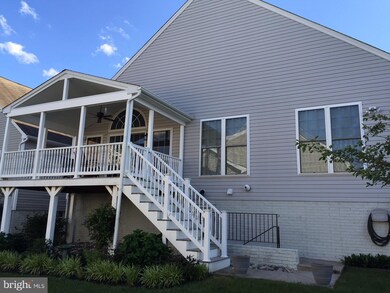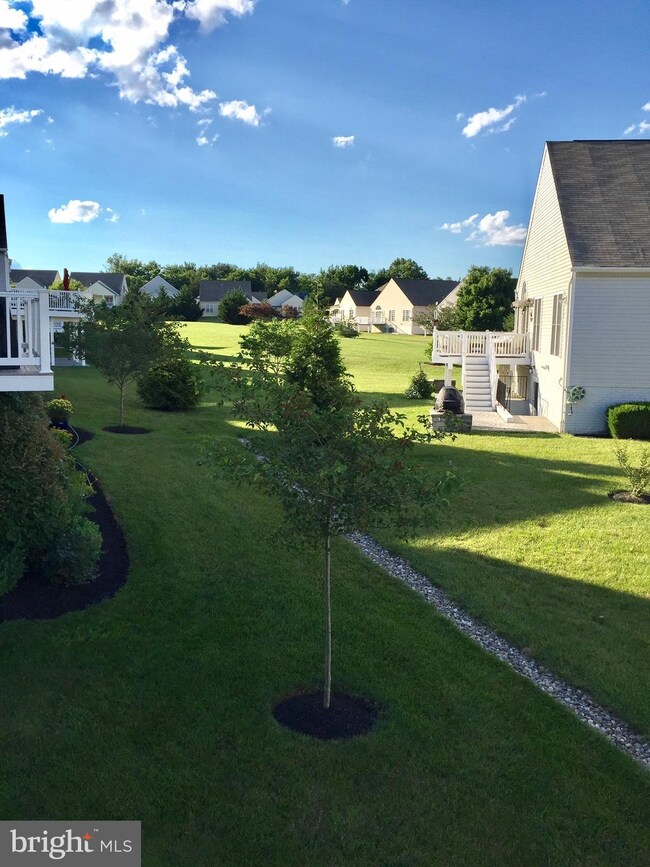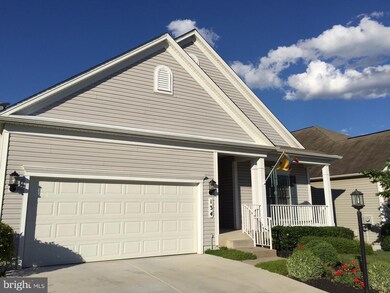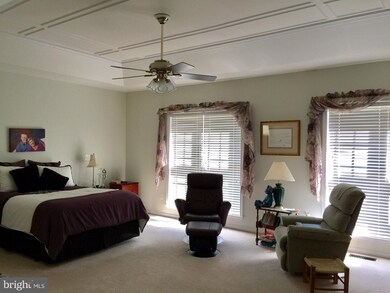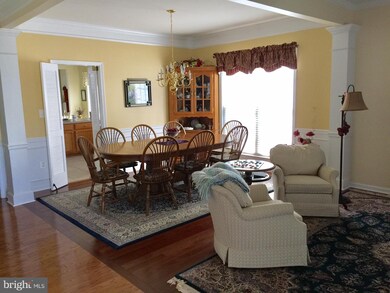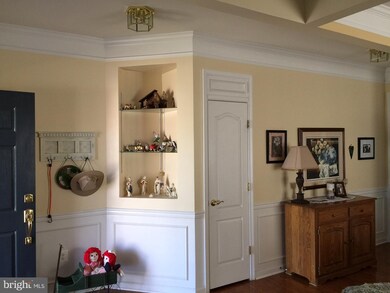
134 Saddletop Dr Taneytown, MD 21787
Highlights
- Fitness Center
- Open Floorplan
- Rambler Architecture
- Senior Living
- Clubhouse
- Community Indoor Pool
About This Home
As of April 2025Enjoy serene living w/beautiful views in desirable Carroll Vista! This pristine home offers all the space you are looking for w/an open & bright flr plan that flows seamlessly from one room to another. Lots of windows allow plenty of natural sunlight to shine through! Lg kitchen makes cooking easy & pleasurable. An oversized master suite will impress every buyer!Lawn maint & snow removal included.
Last Agent to Sell the Property
Berkshire Hathaway HomeServices Homesale Realty Listed on: 06/25/2017

Home Details
Home Type
- Single Family
Est. Annual Taxes
- $3,826
Year Built
- Built in 2004
HOA Fees
Parking
- 2 Car Attached Garage
- Garage Door Opener
- Driveway
Home Design
- Rambler Architecture
- Vinyl Siding
Interior Spaces
- 2,036 Sq Ft Home
- Property has 2 Levels
- Open Floorplan
- 1 Fireplace
- Family Room
- Living Room
- Combination Kitchen and Dining Room
Bedrooms and Bathrooms
- 3 Bedrooms | 2 Main Level Bedrooms
- En-Suite Primary Bedroom
- 3 Full Bathrooms
Basement
- Basement Fills Entire Space Under The House
- Exterior Basement Entry
Schools
- Taneytown Elementary School
- Northwest Middle School
Utilities
- Cooling System Utilizes Bottled Gas
- Forced Air Heating and Cooling System
- Tankless Water Heater
Listing and Financial Details
- Tax Lot UN345
- Assessor Parcel Number 0701042475
Community Details
Overview
- Senior Living
- Association fees include lawn maintenance, snow removal
- $65 Other Monthly Fees
- Senior Community | Residents must be 55 or older
- Carroll Vista Subdivision, Brighton Floorplan
- Carroll Vista Community
- The community has rules related to covenants
Amenities
- Sauna
- Clubhouse
- Party Room
- Community Library
Recreation
- Tennis Courts
- Shuffleboard Court
- Fitness Center
- Community Indoor Pool
- Community Spa
Ownership History
Purchase Details
Home Financials for this Owner
Home Financials are based on the most recent Mortgage that was taken out on this home.Purchase Details
Home Financials for this Owner
Home Financials are based on the most recent Mortgage that was taken out on this home.Purchase Details
Similar Homes in Taneytown, MD
Home Values in the Area
Average Home Value in this Area
Purchase History
| Date | Type | Sale Price | Title Company |
|---|---|---|---|
| Warranty Deed | $445,000 | Universal Title | |
| Deed | $334,900 | Lakeside Title Co | |
| Deed | $326,765 | -- |
Mortgage History
| Date | Status | Loan Amount | Loan Type |
|---|---|---|---|
| Previous Owner | $95,000 | New Conventional | |
| Previous Owner | $50,000 | New Conventional | |
| Previous Owner | $115,252 | New Conventional | |
| Previous Owner | $158,450 | Stand Alone Refi Refinance Of Original Loan |
Property History
| Date | Event | Price | Change | Sq Ft Price |
|---|---|---|---|---|
| 04/22/2025 04/22/25 | Sold | $445,000 | -3.3% | $161 / Sq Ft |
| 03/26/2025 03/26/25 | Pending | -- | -- | -- |
| 02/25/2025 02/25/25 | Price Changed | $460,000 | -3.2% | $166 / Sq Ft |
| 12/19/2024 12/19/24 | Price Changed | $475,000 | -3.0% | $172 / Sq Ft |
| 10/18/2024 10/18/24 | For Sale | $489,900 | +46.3% | $177 / Sq Ft |
| 11/06/2017 11/06/17 | Sold | $334,900 | -1.5% | $164 / Sq Ft |
| 10/01/2017 10/01/17 | Pending | -- | -- | -- |
| 08/21/2017 08/21/17 | Price Changed | $339,900 | -1.4% | $167 / Sq Ft |
| 06/25/2017 06/25/17 | For Sale | $344,900 | -- | $169 / Sq Ft |
Tax History Compared to Growth
Tax History
| Year | Tax Paid | Tax Assessment Tax Assessment Total Assessment is a certain percentage of the fair market value that is determined by local assessors to be the total taxable value of land and additions on the property. | Land | Improvement |
|---|---|---|---|---|
| 2024 | $5,598 | $373,967 | $0 | $0 |
| 2023 | $5,295 | $353,000 | $90,000 | $263,000 |
| 2022 | $3,909 | $345,933 | $0 | $0 |
| 2021 | $9,854 | $338,867 | $0 | $0 |
| 2020 | $9,409 | $331,800 | $80,000 | $251,800 |
| 2019 | $4,242 | $305,633 | $0 | $0 |
| 2018 | $3,984 | $279,467 | $0 | $0 |
| 2017 | $3,740 | $253,300 | $0 | $0 |
| 2016 | -- | $251,067 | $0 | $0 |
| 2015 | -- | $248,833 | $0 | $0 |
| 2014 | -- | $246,600 | $0 | $0 |
Agents Affiliated with this Home
-
Peggy Hoffman Steers
P
Seller's Agent in 2025
Peggy Hoffman Steers
Berkshire Hathaway HomeServices Homesale Realty
(410) 259-1193
8 Total Sales
-
Jay Cinquegrani

Seller Co-Listing Agent in 2025
Jay Cinquegrani
Berkshire Hathaway HomeServices Homesale Realty
(410) 259-3680
52 Total Sales
-
Justin Pickett
J
Buyer's Agent in 2025
Justin Pickett
Fairfax Realty Premier
(301) 312-4521
15 Total Sales
-
Chris Ciccarelli

Seller's Agent in 2017
Chris Ciccarelli
Berkshire Hathaway HomeServices Homesale Realty
(412) 414-2169
162 Total Sales
-
Deborah Stoner

Buyer's Agent in 2017
Deborah Stoner
RE/MAX
(443) 340-4468
62 Total Sales
Map
Source: Bright MLS
MLS Number: 1000080961
APN: 01-042475
- 152 Saddletop Dr
- 122 Ponytail Ln
- 135 Ponytail Ln
- 165 Saddletop Dr
- 838 Horseshoe Ln
- 840 Horseshoe Ln
- 43 Triple Crown Dr Unit 441
- 408 Clubside Dr
- 121 Carnival Dr
- 73 Carnival Dr
- 0 Carnival Dr
- 113 Grand Dr
- 2195 Feeser Rd N
- 2336 Feeser Rd N
- 430 E Baltimore St
- 428 E Baltimore St
- 317 Taney Heights Dr
- 21 Bancroft St
- 14 Taney Ct
- 208 Colbert St

