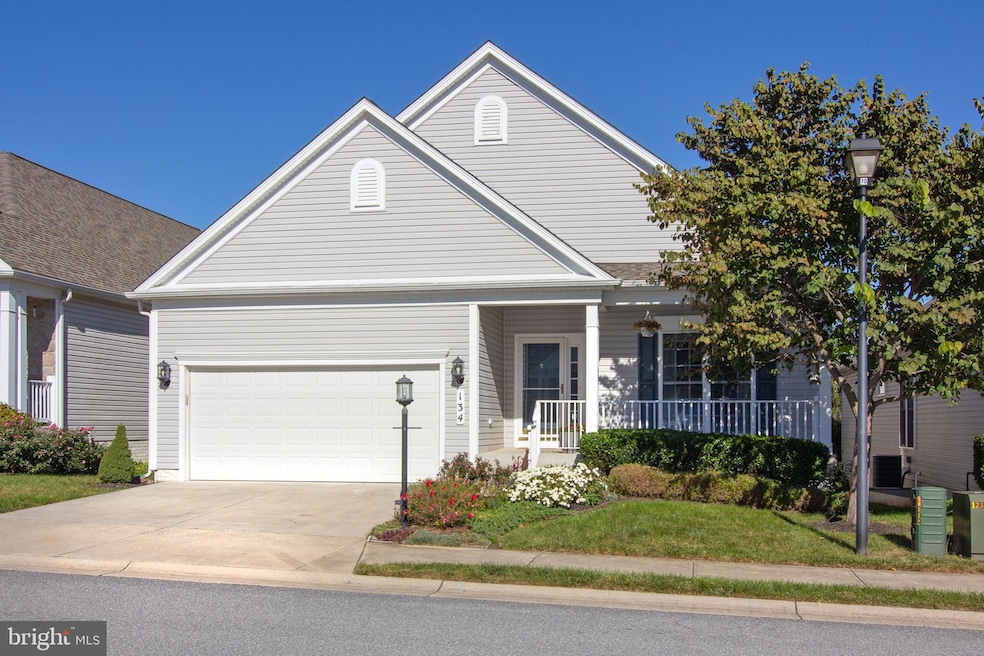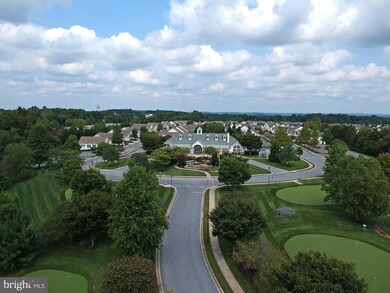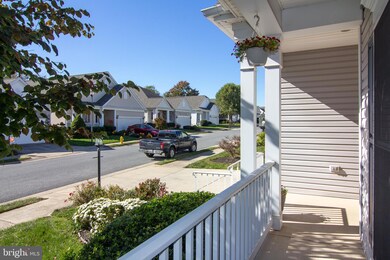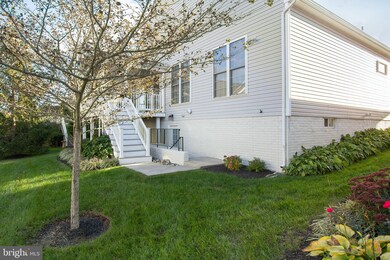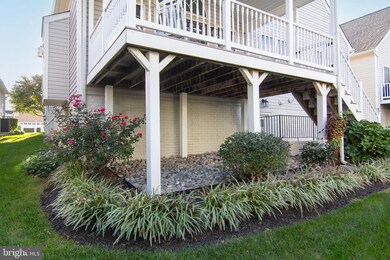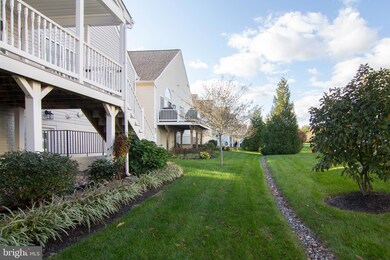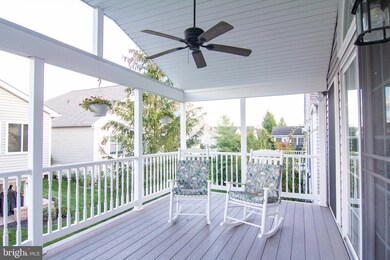
134 Saddletop Dr Taneytown, MD 21787
Highlights
- Fitness Center
- Clubhouse
- Rambler Architecture
- Senior Living
- Cathedral Ceiling
- Wood Flooring
About This Home
As of April 2025"Expanded" BRIGHTON MODEL featuring 3 bedrooms & 3 full bathrooms, and a fully finished lower level in the highly sought after Carroll Vista 55+ Community. The finished lower level includes a dedicated office, a full bathroom, a bedroom or "flex room" with an oversized step-in closet, a light-filled open area for a recreation room or additional family room or with minor changes, an 'in home theater'. The spacious master bedroom features a large walk-in closet, a customized bathroom with 2 separate vanities, large soaking tub and easy access walk-in shower, impressive tray ceiling with decorative trim moldings and ceiling fan. The kitchen has beautiful oak cabinetry, a pantry, ample counter space including a breakfast bar and desk area, and adjoining breakfast room. The light filled family room has a wall of windows, gas log fireplace with custom mantel, recessed lighting, sliding glass doors opening to a 16'x10' covered porch with full staircase to the landscaped rear yard. The 2nd bedroom is next to a full bathroom. The first-floor laundry room connects directly to the 2-car garage. Improvements completed by licensed contractors: (1) 40-year architectural roof shingles installed in 2023, (2) Radon mitigation system in the lower level, (3) tank-less hot water heater installed in 2024. Carroll Vista Community was designed by DEL WEBB and the condominium was built by Pulte Homes. There are many opens spaces, including several ponds, paved walking trails, a gazebo park, areas for reflection like the butterfly gardens, benches on every street and lovely fountains and gardens surrounding the clubhouse. The clubhouse offers a library, internet and printing services, billiard room, ballroom, craft and card rooms, an open room for movies and art shows, equipped fitness room, exercise room for fitness classes, indoor and outdoor pool, locker rooms with sauna, indoor hot tub, clubhouse kitchen, simulated indoor golf range and special events and trips. Carroll Vista has 2 sports courts for tennis, pickle ball, basketball, a shuffleboard court and a bocce ball area, a 4-hole golf course and putting green, and large screened-in pavilion for resident gatherings. For info on all Clubhouse amenities, contact Renee Brown, Asst Site Manager/Activities Director - See Bright documents. The monthly condominium fee includes snow removal, and spring through fall lawn maintenance and mowing, leaf removal, and periodic trimming of trees and shrubs. The expanded Brighton floor plan with the finished lower level adds lots of extra square footage to this beautiful home.
Last Agent to Sell the Property
Berkshire Hathaway HomeServices Homesale Realty License #77325 Listed on: 10/18/2024

Home Details
Home Type
- Single Family
Est. Annual Taxes
- $5,670
Year Built
- Built in 2004
HOA Fees
Parking
- 2 Car Attached Garage
- 2 Driveway Spaces
- Front Facing Garage
- Garage Door Opener
Home Design
- Rambler Architecture
- Architectural Shingle Roof
- Vinyl Siding
- Active Radon Mitigation
- Concrete Perimeter Foundation
Interior Spaces
- Property has 2 Levels
- Chair Railings
- Crown Molding
- Tray Ceiling
- Cathedral Ceiling
- Ceiling Fan
- Recessed Lighting
- Fireplace Mantel
- Gas Fireplace
- Double Pane Windows
- Double Hung Windows
- Casement Windows
- Window Screens
- Sliding Doors
- Family Room Off Kitchen
- Combination Dining and Living Room
- Den
- Storm Doors
- Attic
Kitchen
- Breakfast Room
- Eat-In Kitchen
- Gas Oven or Range
- Self-Cleaning Oven
- Stove
- Built-In Microwave
- Ice Maker
- Dishwasher
- Disposal
Flooring
- Wood
- Carpet
- Ceramic Tile
Bedrooms and Bathrooms
- En-Suite Primary Bedroom
- Walk-In Closet
- Soaking Tub
- Walk-in Shower
Laundry
- Laundry on main level
- Electric Dryer
- Washer
Finished Basement
- Heated Basement
- Basement Fills Entire Space Under The House
- Exterior Basement Entry
Accessible Home Design
- Doors with lever handles
- Doors are 32 inches wide or more
Utilities
- Central Air
- Back Up Gas Heat Pump System
- Programmable Thermostat
- 200+ Amp Service
- Community Propane
- Water Dispenser
- Propane Water Heater
- Municipal Trash
- Cable TV Available
Additional Features
- Enclosed patio or porch
- Property is zoned R-100
Listing and Financial Details
- Tax Lot UN345
- Assessor Parcel Number 0701042475
Community Details
Overview
- Senior Living
- Association fees include common area maintenance, pool(s), recreation facility, lawn maintenance, snow removal
- Senior Community | Residents must be 55 or older
- Carroll Vista Community Association
- Carroll Vista Subdivision, Brighton Floorplan
- Property Manager
Amenities
- Common Area
- Clubhouse
- Meeting Room
- Community Library
- Community Storage Space
Recreation
- Tennis Courts
- Fitness Center
- Community Indoor Pool
Ownership History
Purchase Details
Home Financials for this Owner
Home Financials are based on the most recent Mortgage that was taken out on this home.Purchase Details
Home Financials for this Owner
Home Financials are based on the most recent Mortgage that was taken out on this home.Purchase Details
Similar Homes in Taneytown, MD
Home Values in the Area
Average Home Value in this Area
Purchase History
| Date | Type | Sale Price | Title Company |
|---|---|---|---|
| Warranty Deed | $445,000 | Universal Title | |
| Deed | $334,900 | Lakeside Title Co | |
| Deed | $326,765 | -- |
Mortgage History
| Date | Status | Loan Amount | Loan Type |
|---|---|---|---|
| Previous Owner | $95,000 | New Conventional | |
| Previous Owner | $50,000 | New Conventional | |
| Previous Owner | $115,252 | New Conventional | |
| Previous Owner | $158,450 | Stand Alone Refi Refinance Of Original Loan |
Property History
| Date | Event | Price | Change | Sq Ft Price |
|---|---|---|---|---|
| 04/22/2025 04/22/25 | Sold | $445,000 | -3.3% | $161 / Sq Ft |
| 03/26/2025 03/26/25 | Pending | -- | -- | -- |
| 02/25/2025 02/25/25 | Price Changed | $460,000 | -3.2% | $166 / Sq Ft |
| 12/19/2024 12/19/24 | Price Changed | $475,000 | -3.0% | $172 / Sq Ft |
| 10/18/2024 10/18/24 | For Sale | $489,900 | +46.3% | $177 / Sq Ft |
| 11/06/2017 11/06/17 | Sold | $334,900 | -1.5% | $164 / Sq Ft |
| 10/01/2017 10/01/17 | Pending | -- | -- | -- |
| 08/21/2017 08/21/17 | Price Changed | $339,900 | -1.4% | $167 / Sq Ft |
| 06/25/2017 06/25/17 | For Sale | $344,900 | -- | $169 / Sq Ft |
Tax History Compared to Growth
Tax History
| Year | Tax Paid | Tax Assessment Tax Assessment Total Assessment is a certain percentage of the fair market value that is determined by local assessors to be the total taxable value of land and additions on the property. | Land | Improvement |
|---|---|---|---|---|
| 2024 | $5,598 | $373,967 | $0 | $0 |
| 2023 | $5,295 | $353,000 | $90,000 | $263,000 |
| 2022 | $3,909 | $345,933 | $0 | $0 |
| 2021 | $9,854 | $338,867 | $0 | $0 |
| 2020 | $9,409 | $331,800 | $80,000 | $251,800 |
| 2019 | $4,242 | $305,633 | $0 | $0 |
| 2018 | $3,984 | $279,467 | $0 | $0 |
| 2017 | $3,740 | $253,300 | $0 | $0 |
| 2016 | -- | $251,067 | $0 | $0 |
| 2015 | -- | $248,833 | $0 | $0 |
| 2014 | -- | $246,600 | $0 | $0 |
Agents Affiliated with this Home
-
Peggy Hoffman Steers
P
Seller's Agent in 2025
Peggy Hoffman Steers
Berkshire Hathaway HomeServices Homesale Realty
(410) 259-1193
8 Total Sales
-
Jay Cinquegrani

Seller Co-Listing Agent in 2025
Jay Cinquegrani
Berkshire Hathaway HomeServices Homesale Realty
(410) 259-3680
52 Total Sales
-
Justin Pickett
J
Buyer's Agent in 2025
Justin Pickett
Fairfax Realty Premier
(301) 312-4521
15 Total Sales
-
Chris Ciccarelli

Seller's Agent in 2017
Chris Ciccarelli
Berkshire Hathaway HomeServices Homesale Realty
(412) 414-2169
162 Total Sales
-
Deborah Stoner

Buyer's Agent in 2017
Deborah Stoner
RE/MAX
(443) 340-4468
62 Total Sales
Map
Source: Bright MLS
MLS Number: MDCR2023470
APN: 01-042475
- 152 Saddletop Dr
- 122 Ponytail Ln
- 135 Ponytail Ln
- 165 Saddletop Dr
- 838 Horseshoe Ln
- 840 Horseshoe Ln
- 43 Triple Crown Dr Unit 441
- 408 Clubside Dr
- 121 Carnival Dr
- 73 Carnival Dr
- 0 Carnival Dr
- 113 Grand Dr
- 2195 Feeser Rd N
- 2336 Feeser Rd N
- 430 E Baltimore St
- 428 E Baltimore St
- 317 Taney Heights Dr
- 21 Bancroft St
- 14 Taney Ct
- 208 Colbert St
