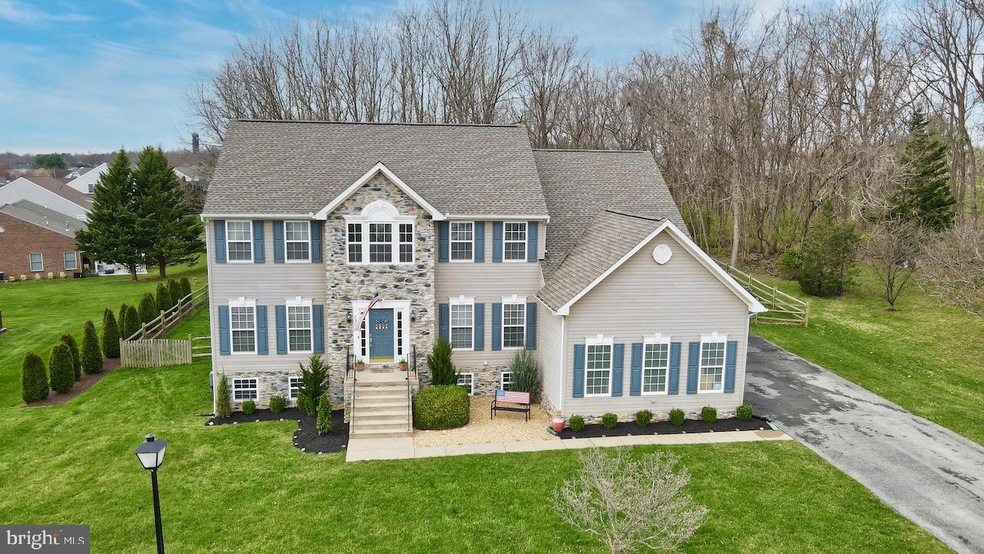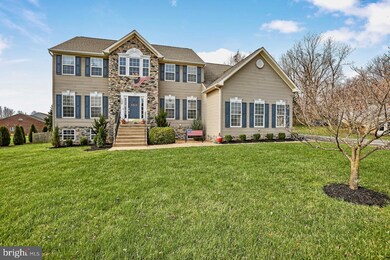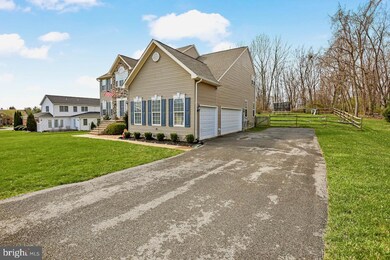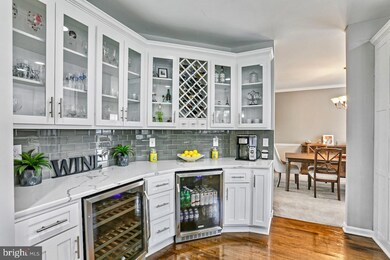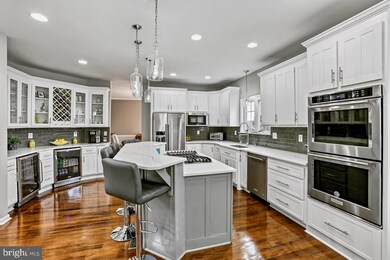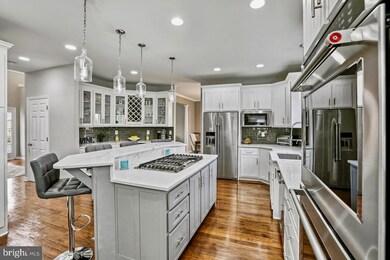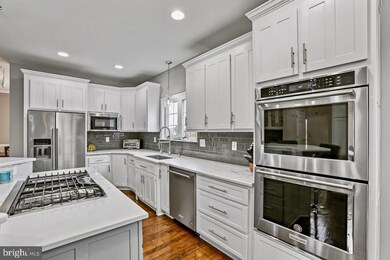
134 Saint Andrews Dr Charles Town, WV 25414
Highlights
- Eat-In Gourmet Kitchen
- Open Floorplan
- Deck
- Golf Course View
- Colonial Architecture
- Recreation Room
About This Home
As of May 2022Immaculate Colonial in sought after Locust Hill Golf Course Community! This beautiful home is a short walk to the Golf Course and backs the green with a fully fenced rear yard with tree cover for added privacy! Main features on the first level include a 2 story entryway with hardwood flooring that flows into the Custom Gourmet Kitchen with quartz counter tops, bright white cabinetry with glass and wood doors, beverage and wine fridge, island with breakfast bar seating and a gas cooktop with hidden exhaust, double wall oven, and built in microwave- High End Kitchen Aid appliance package. The kitchen features an adjoining breakfast room area which flows to the sunken Family Room offering an open layout perfect for entertaining! Additional Rooms include the Formal Dining and Living Room as well as the private Home Office and half bath. Upper level features 4 Bedrooms and 2 Baths including the Primary Owner's Suite with sitting room, cathedral ceiling, 3 sided gas fireplace, huge walk in closet and attached luxury bath. All Junior Bedrooms are very spacious and share a joint full Bathroom. Lower Level is finished with a Recreation Room and Full Bath which has walk out stairs to the fully fenced rear yard with spacious deck. 3 Car side load garage. *ROOF 2 YEARS, NEW HVAC, FIREPLACE REPLACED 2020* Community Amenities include tot lots and memberships available to the Locust Hill Golf Course!
Last Agent to Sell the Property
Samson Properties License #0022361 Listed on: 03/31/2022

Home Details
Home Type
- Single Family
Est. Annual Taxes
- $1,731
Year Built
- Built in 2001
Lot Details
- 0.4 Acre Lot
- Back Yard Fenced
- Landscaped
- Cleared Lot
- Backs to Trees or Woods
- Property is in excellent condition
- Property is zoned 101
HOA Fees
- $41 Monthly HOA Fees
Parking
- 3 Car Direct Access Garage
- Side Facing Garage
- Garage Door Opener
- Driveway
Home Design
- Colonial Architecture
- Permanent Foundation
- Shingle Roof
- Stone Siding
- Vinyl Siding
Interior Spaces
- Property has 3 Levels
- Open Floorplan
- Chair Railings
- Crown Molding
- Cathedral Ceiling
- Ceiling Fan
- Recessed Lighting
- Double Sided Fireplace
- Fireplace With Glass Doors
- Gas Fireplace
- Entrance Foyer
- Family Room Off Kitchen
- Sitting Room
- Living Room
- Formal Dining Room
- Den
- Recreation Room
- Golf Course Views
- Attic
Kitchen
- Eat-In Gourmet Kitchen
- Breakfast Room
- Built-In Double Oven
- Down Draft Cooktop
- Built-In Microwave
- Extra Refrigerator or Freezer
- Ice Maker
- Dishwasher
- Stainless Steel Appliances
- Kitchen Island
- Upgraded Countertops
- Wine Rack
- Disposal
Flooring
- Wood
- Carpet
- Ceramic Tile
Bedrooms and Bathrooms
- 4 Bedrooms
- En-Suite Primary Bedroom
- En-Suite Bathroom
- Walk-In Closet
- Soaking Tub
- Bathtub with Shower
- Walk-in Shower
Laundry
- Laundry on main level
- Dryer
- Washer
Improved Basement
- Heated Basement
- Basement Fills Entire Space Under The House
- Walk-Up Access
- Interior and Exterior Basement Entry
Home Security
- Home Security System
- Carbon Monoxide Detectors
- Fire and Smoke Detector
Outdoor Features
- Deck
- Exterior Lighting
Schools
- Wright Denny Elementary School
- Charles Town Middle School
- Washington High School
Utilities
- Forced Air Zoned Heating and Cooling System
- Heat Pump System
- Vented Exhaust Fan
- Water Treatment System
- Electric Water Heater
- Water Conditioner is Owned
Listing and Financial Details
- Tax Lot #42
- Assessor Parcel Number 02 13A004400000000
Community Details
Overview
- Association fees include road maintenance, snow removal
- Locust Hill Subdivision
Recreation
- Golf Course Membership Available
- Community Playground
Ownership History
Purchase Details
Home Financials for this Owner
Home Financials are based on the most recent Mortgage that was taken out on this home.Purchase Details
Home Financials for this Owner
Home Financials are based on the most recent Mortgage that was taken out on this home.Similar Homes in Charles Town, WV
Home Values in the Area
Average Home Value in this Area
Purchase History
| Date | Type | Sale Price | Title Company |
|---|---|---|---|
| Deed | -- | Briel Pc Attorneys | |
| Deed | $337,000 | First American Mortgage Solu |
Mortgage History
| Date | Status | Loan Amount | Loan Type |
|---|---|---|---|
| Open | $549,450 | New Conventional | |
| Previous Owner | $285,250 | New Conventional | |
| Previous Owner | $252,750 | New Conventional | |
| Previous Owner | $94,000 | Credit Line Revolving | |
| Previous Owner | $258,000 | Adjustable Rate Mortgage/ARM | |
| Previous Owner | $50,000 | Credit Line Revolving |
Property History
| Date | Event | Price | Change | Sq Ft Price |
|---|---|---|---|---|
| 05/10/2022 05/10/22 | Sold | $540,000 | -1.8% | $125 / Sq Ft |
| 03/31/2022 03/31/22 | For Sale | $549,900 | +63.2% | $127 / Sq Ft |
| 08/21/2018 08/21/18 | Sold | $337,000 | -3.7% | -- |
| 07/13/2018 07/13/18 | Pending | -- | -- | -- |
| 06/22/2018 06/22/18 | Price Changed | $349,900 | -2.8% | -- |
| 05/03/2018 05/03/18 | For Sale | $359,900 | -- | -- |
Tax History Compared to Growth
Tax History
| Year | Tax Paid | Tax Assessment Tax Assessment Total Assessment is a certain percentage of the fair market value that is determined by local assessors to be the total taxable value of land and additions on the property. | Land | Improvement |
|---|---|---|---|---|
| 2024 | $3,450 | $294,700 | $47,300 | $247,400 |
| 2023 | $3,442 | $294,700 | $47,300 | $247,400 |
| 2022 | $3,067 | $257,400 | $41,900 | $215,500 |
| 2021 | $2,698 | $222,100 | $41,900 | $180,200 |
| 2020 | $2,421 | $212,700 | $30,400 | $182,300 |
| 2019 | $2,255 | $194,500 | $30,400 | $164,100 |
| 2018 | $2,239 | $190,600 | $30,400 | $160,200 |
| 2017 | $2,239 | $190,600 | $30,400 | $160,200 |
| 2016 | $2,254 | $192,400 | $30,400 | $162,000 |
| 2015 | $2,168 | $184,100 | $30,400 | $153,700 |
| 2014 | $2,026 | $172,300 | $16,900 | $155,400 |
Agents Affiliated with this Home
-
Carolyn Young

Seller's Agent in 2022
Carolyn Young
Samson Properties
(703) 261-9190
101 in this area
1,743 Total Sales
-
Hans Schenk

Seller Co-Listing Agent in 2022
Hans Schenk
Samson Properties
(703) 309-5093
33 in this area
423 Total Sales
-
E
Seller's Agent in 2018
Elizabeth McDonald
Blackwell Property Mangement, LLC
-
Tanya Spotts

Buyer's Agent in 2018
Tanya Spotts
Long & Foster
(703) 618-1218
49 Total Sales
Map
Source: Bright MLS
MLS Number: WVJF2003402
APN: 02-13A-00440000
- 71 Spyglass Hill Dr
- 31 Indian Wells Ct
- 681 Turnberry Dr
- 830 Sawgrass Dr
- 374 Tuscawilla Dr
- 23 Berkeley Ct
- 1210 Tuscawilla Dr
- 268 Oakmont Dr
- 89 Avenel Ct
- 104 Carrell Ln
- 1685 Tuscawilla Dr
- 296 Piedmont Ln
- 1233 Earle Rd
- 899 Earle Rd
- 40 Inaugural Way
- 1237 Earle Rd
- 441 Palomino Place
- 299 Palomino Place
- HOMESITE 493 Westmoreland Way
- HOMESITE 489 Westmoreland Way
