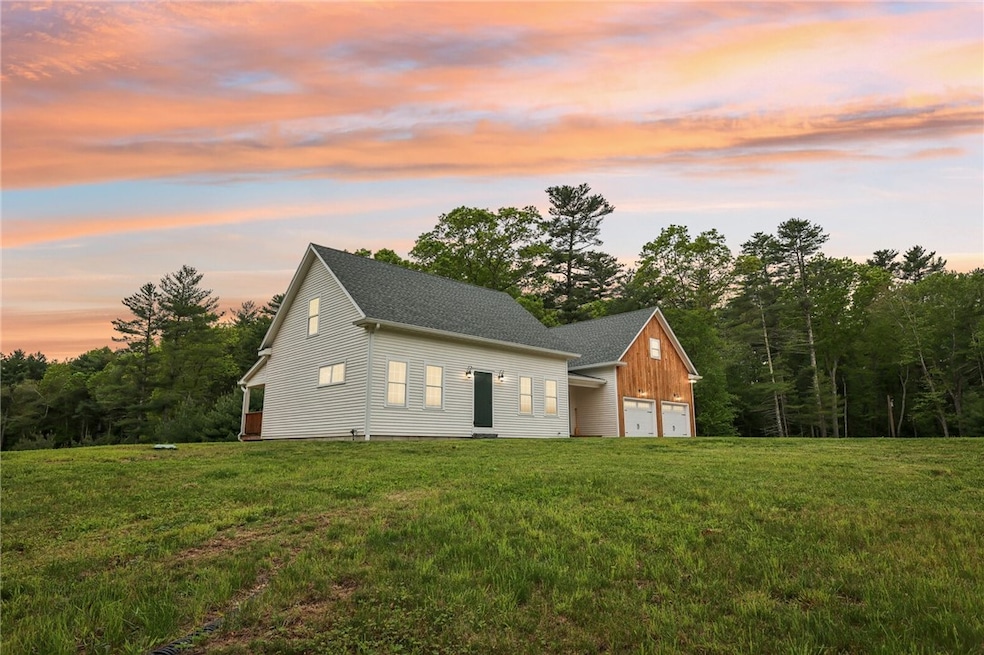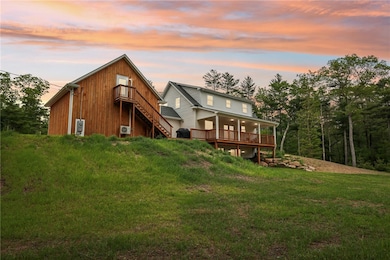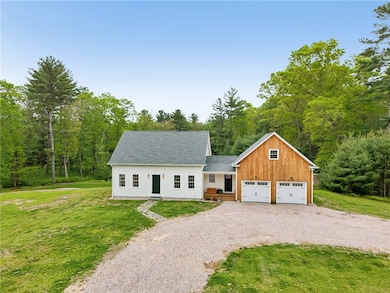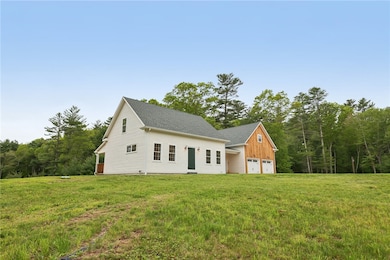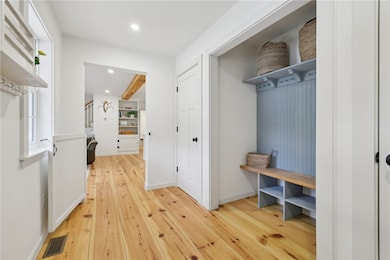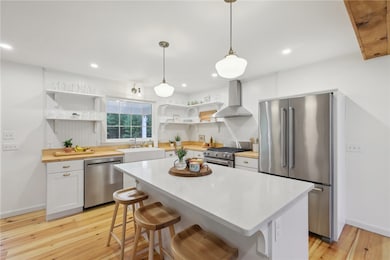
134 Sharpe St West Greenwich, RI 02817
Estimated payment $5,562/month
Highlights
- Waterfront
- 36 Acre Lot
- Deck
- Metcalf School Rated A-
- Colonial Architecture
- Wooded Lot
About This Home
Welcome to your own private retreat in the heart of West Greenwich. Set on 36 scenic acres, this custom 3-bed, 2-bath Cape Home blends timeless charm with modern flexibility. The main level features a first-floor primary suite, sunlit kitchen, spacious great room, laundry, mudroom, and a large deck with sweeping views. Upstairs offers two generous bedrooms and a full bath, while the finished walkout lower level adds flexible living space perfect for a family room, gym, or potential in-law suite. An attached 2-car garage includes a 23x23 studio or office above, ideal for remote work or guests. The 36 acre parcel, inclusive of historic Fry Pond, provides a wonderful canvas for an outdoors lifestyle while being close to all that Providence and Rhode Island have to offer. The property is perfect for gardening, horses, wildlife viewing, canoeing, or meandering through your own private nature.
Listing Agent
Greenwich Bay Brokers License #REB.0019311 Listed on: 05/27/2025
Home Details
Home Type
- Single Family
Est. Annual Taxes
- $7,164
Year Built
- Built in 2023
Lot Details
- 36 Acre Lot
- Waterfront
- Wooded Lot
Parking
- 2 Car Attached Garage
Home Design
- Colonial Architecture
- Concrete Perimeter Foundation
Interior Spaces
- 2-Story Property
- Family Room
Kitchen
- <<OvenToken>>
- Range<<rangeHoodToken>>
- Dishwasher
Flooring
- Wood
- Carpet
- Ceramic Tile
Bedrooms and Bathrooms
- 3 Bedrooms
- 2 Full Bathrooms
- <<tubWithShowerToken>>
Laundry
- Dryer
- Washer
Finished Basement
- Basement Fills Entire Space Under The House
- Interior and Exterior Basement Entry
Outdoor Features
- Water Access
- Walking Distance to Water
- Deck
Utilities
- Forced Air Heating and Cooling System
- Heating System Uses Propane
- 200+ Amp Service
- Private Water Source
- Well
- Water Heater
- Septic Tank
Community Details
- Recreation Facilities
Listing and Financial Details
- Tax Lot 11-1
- Assessor Parcel Number 1341SHARPESTWGRN
Map
Home Values in the Area
Average Home Value in this Area
Property History
| Date | Event | Price | Change | Sq Ft Price |
|---|---|---|---|---|
| 06/14/2025 06/14/25 | Pending | -- | -- | -- |
| 05/27/2025 05/27/25 | For Sale | $899,000 | +170.4% | $360 / Sq Ft |
| 07/15/2022 07/15/22 | Sold | $332,500 | -4.7% | $153 / Sq Ft |
| 04/01/2022 04/01/22 | Pending | -- | -- | -- |
| 03/11/2022 03/11/22 | For Sale | $349,000 | -34.5% | $160 / Sq Ft |
| 08/30/2018 08/30/18 | Sold | $533,000 | -4.8% | $161 / Sq Ft |
| 07/31/2018 07/31/18 | Pending | -- | -- | -- |
| 05/30/2018 05/30/18 | For Sale | $559,900 | +49.3% | $170 / Sq Ft |
| 11/30/2016 11/30/16 | Sold | $375,000 | -3.8% | $172 / Sq Ft |
| 10/31/2016 10/31/16 | Pending | -- | -- | -- |
| 09/28/2016 09/28/16 | For Sale | $389,900 | -- | $179 / Sq Ft |
Similar Homes in the area
Source: State-Wide MLS
MLS Number: 1384639
- 362 Fry Pond Rd
- 475 Robin Hollow Rd
- 109 Kimberly Dr
- 64 Knight View Dr
- 01 Stubble Brook Rd
- 261 Richardson Rd
- 281 Richardson Rd
- 102 Robin Hollow Rd
- 716 Victory Hwy
- 2 Scenic Ridge Ct
- 31 Wickaboxet Dr
- 2170 Harkney Hill Rd
- 1565 Victory Hwy Unit 1567
- 1544 Victory Hwy
- 387 Camp Westwood Rd
- 3 Big River Rd
- 29 Cantaberry Ln
- 33 Pine Tree Rd
- 5 Cantaberry Ln
- 83 Sherwood Valley Ln
