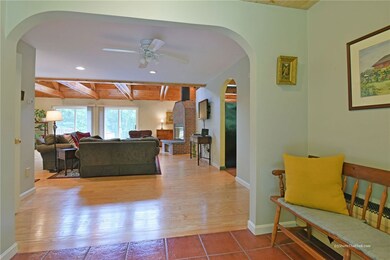
134 Sharpe St West Greenwich, RI 02817
Highlights
- Golf Course Community
- Horses Allowed On Property
- Sauna
- Metcalf School Rated A-
- Above Ground Pool
- 32.3 Acre Lot
About This Home
As of July 2022Your Private Oasis on 32 acres! The setting is amazing, private pond, wrap around deck and porches overlooking tranquil wooded acreage. Beautiful open concept farmhouse styled cape. Home features double sided fireplace to be enjoyed while dining and relaxing in the spacious living area with cathedral beamed ceilings. First floor spacious master suite with sitting area and private bath. Wonderful kitchen for the cook in the family with granite and walk-in pantry, laundry on first and private office. 2nd floor with open loft family room and play area. 2nd Bedroom with dressing room/study and a spacious 3rd bedroom. A light bright open home with indoor/outdoor living--lots of glass leading out to huge deck and above ground pool, screened in back porch and wrap around front porch. What more can you ask for?..how about excellent schools and easy access to highway and amenities.
Last Agent to Sell the Property
RE/MAX Professionals License #RES.0022562 Listed on: 05/30/2018

Home Details
Home Type
- Single Family
Est. Annual Taxes
- $8,236
Year Built
- Built in 1999
Lot Details
- 32.3 Acre Lot
- Private Lot
- Secluded Lot
- Wooded Lot
Parking
- 1 Car Attached Garage
Home Design
- Cape Cod Architecture
- Shingle Siding
- Concrete Perimeter Foundation
- Plaster
Interior Spaces
- 2-Story Property
- Cathedral Ceiling
- Free Standing Fireplace
- Fireplace Features Masonry
- Thermal Windows
- Game Room
- Workshop
- Sauna
Kitchen
- Oven
- Range
- Microwave
- Dishwasher
Flooring
- Wood
- Carpet
- Ceramic Tile
Bedrooms and Bathrooms
- 3 Bedrooms
Unfinished Basement
- Basement Fills Entire Space Under The House
- Interior and Exterior Basement Entry
Outdoor Features
- Above Ground Pool
- Deck
- Screened Patio
- Outbuilding
- Porch
Horse Facilities and Amenities
- Horses Allowed On Property
Utilities
- Central Air
- Heating System Uses Oil
- Heating System Uses Wood
- Radiant Heating System
- Baseboard Heating
- 220 Volts
- 200+ Amp Service
- Well
- Oil Water Heater
- Septic Tank
- Cable TV Available
Listing and Financial Details
- Legal Lot and Block 4 / 11
- Assessor Parcel Number 1344SHARPESTWGRN
Community Details
Overview
- West Greenwich Subdivision
Amenities
- Shops
- Public Transportation
Recreation
- Golf Course Community
Similar Homes in West Greenwich, RI
Home Values in the Area
Average Home Value in this Area
Property History
| Date | Event | Price | Change | Sq Ft Price |
|---|---|---|---|---|
| 05/27/2025 05/27/25 | For Sale | $899,000 | +170.4% | $360 / Sq Ft |
| 07/15/2022 07/15/22 | Sold | $332,500 | -4.7% | $153 / Sq Ft |
| 04/01/2022 04/01/22 | Pending | -- | -- | -- |
| 03/11/2022 03/11/22 | For Sale | $349,000 | -34.5% | $160 / Sq Ft |
| 08/30/2018 08/30/18 | Sold | $533,000 | -4.8% | $161 / Sq Ft |
| 07/31/2018 07/31/18 | Pending | -- | -- | -- |
| 05/30/2018 05/30/18 | For Sale | $559,900 | +49.3% | $170 / Sq Ft |
| 11/30/2016 11/30/16 | Sold | $375,000 | -3.8% | $172 / Sq Ft |
| 10/31/2016 10/31/16 | Pending | -- | -- | -- |
| 09/28/2016 09/28/16 | For Sale | $389,900 | -- | $179 / Sq Ft |
Tax History Compared to Growth
Agents Affiliated with this Home
-
Jennifer Cosgrove O'Leary

Seller's Agent in 2025
Jennifer Cosgrove O'Leary
Greenwich Bay Brokers
(203) 980-3547
186 Total Sales
-
Jeff Butler

Seller's Agent in 2022
Jeff Butler
Butler Realty Group
(401) 623-6541
2 in this area
12 Total Sales
-
Andrew Smiley
A
Buyer's Agent in 2022
Andrew Smiley
Butler Realty Group
(401) 641-2263
1 in this area
1 Total Sale
-
Michelle Verry

Seller's Agent in 2018
Michelle Verry
RE/MAX Professionals
(401) 486-3300
75 Total Sales
-
Jean Gorrie

Buyer's Agent in 2018
Jean Gorrie
HomeSmart Professionals
(401) 265-5915
53 Total Sales
-
Lynn Smiley

Seller's Agent in 2016
Lynn Smiley
Smiley Real Estate
(401) 363-2543
3 in this area
35 Total Sales
Map
Source: State-Wide MLS
MLS Number: 1193427
- 59 Sharpe St
- 19 Outlook Way
- 475 Robin Hollow Rd
- 2328 Victory Hwy
- 448 Robin Hollow Rd
- 261 John Potter Rd
- 01 Stubble Brook Rd
- 261 Richardson Rd
- 239 Richardson Rd
- 281 Richardson Rd
- 102 Robin Hollow Rd
- 716 Victory Hwy
- 2 Scenic Ridge Ct
- 425 Plain Meeting House Rd
- 526 Victory Hwy
- 190 Perry Hill Rd
- 2170 Harkney Hill Rd
- 1565 Victory Hwy Unit 1567
- 1544 Victory Hwy
- 387 Camp Westwood Rd






