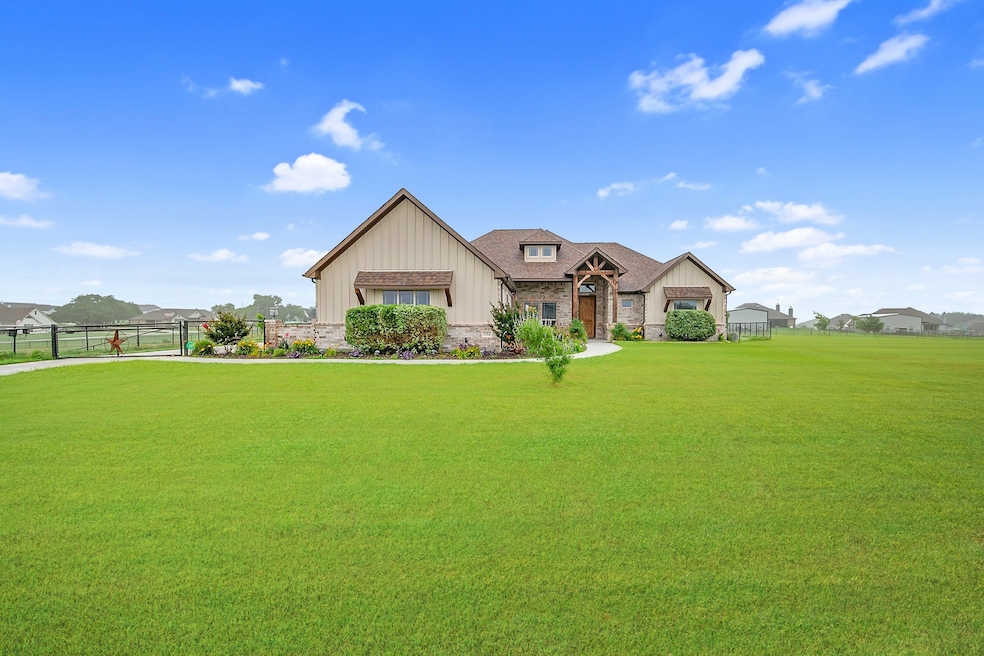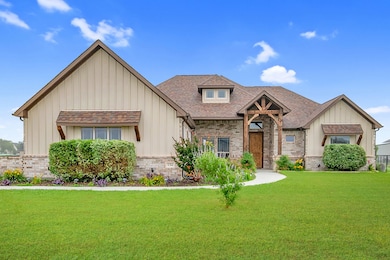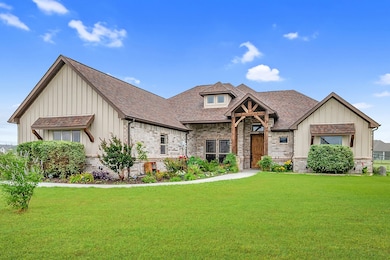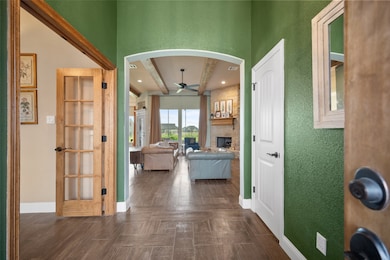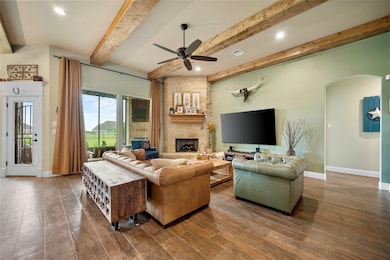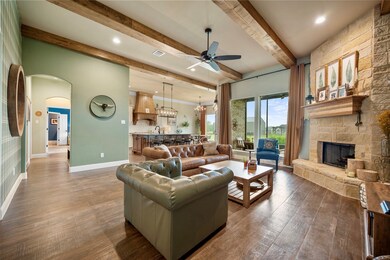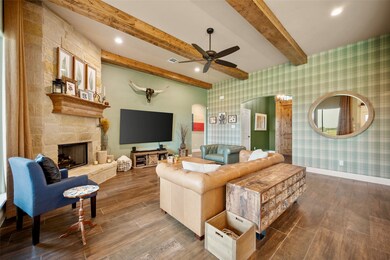
134 Southern Ct Springtown, TX 76082
Estimated payment $3,430/month
Highlights
- Electric Gate
- Living Room with Fireplace
- Granite Countertops
- Open Floorplan
- Traditional Architecture
- Private Yard
About This Home
STUNNING Ashlyn Custom Home located in the desirable community of Stanford Estates! Like new home with a FULLY FENCED YARD AND NO HOA! No space is wasted with this functional and open floor plan. Interior features include 3 spacious bedrooms all with walk in closets and custom shelving, an office space with French doors that could easily be used as a 4th bedroom, wood look tile flooring throughout, impressive wood beams, granite countertops, crown molding, split bedroom floor plan, drop zone off of the laundry room & a gas fireplace! This chef’s kitchen includes custom cabinetry, pull out spice racks, a walk in pantry & a Texas sized kitchen island! Inside the master suite you will find custom wood work details, a sitting area in the master bathroom, dual sinks & shower heads, a walk through shower & a spacious walk in closet! Enjoy your morning coffee on this enclosed back patio complete with wood burning fireplace. Additional exterior features include ample driveway space for your boat or RV, 3 car garage, solar powered electric gate, sprinkler system, rain gutters, exterior lighting & a 1 acre lot. Septic was pumped in February 2024. Fiber Internet available through Nextlink or Frontier.
Home Details
Home Type
- Single Family
Est. Annual Taxes
- $8,263
Year Built
- Built in 2021
Lot Details
- 1.01 Acre Lot
- Gated Home
- Aluminum or Metal Fence
- Landscaped
- Interior Lot
- Sprinkler System
- Few Trees
- Private Yard
- Back Yard
Parking
- 3 Car Attached Garage
- Enclosed Parking
- Inside Entrance
- Lighted Parking
- Side Facing Garage
- Garage Door Opener
- Driveway
- Electric Gate
Home Design
- Traditional Architecture
- Brick Exterior Construction
- Slab Foundation
- Composition Roof
Interior Spaces
- 2,326 Sq Ft Home
- 1-Story Property
- Open Floorplan
- Woodwork
- Ceiling Fan
- Wood Burning Fireplace
- Raised Hearth
- Fireplace With Gas Starter
- Stone Fireplace
- Propane Fireplace
- Living Room with Fireplace
- 2 Fireplaces
- Ceramic Tile Flooring
- Fire and Smoke Detector
Kitchen
- Eat-In Kitchen
- <<microwave>>
- Dishwasher
- Kitchen Island
- Granite Countertops
- Disposal
Bedrooms and Bathrooms
- 3 Bedrooms
- Walk-In Closet
- 2 Full Bathrooms
- Double Vanity
Eco-Friendly Details
- Energy-Efficient Insulation
Outdoor Features
- Covered patio or porch
- Outdoor Fireplace
- Exterior Lighting
- Rain Gutters
Schools
- Goshen Creek Elementary School
- Springtown High School
Utilities
- Central Heating and Cooling System
- Propane
- Aerobic Septic System
- High Speed Internet
- Cable TV Available
Community Details
- Stanford Estates Ph 2 Subdivision
Listing and Financial Details
- Legal Lot and Block 16 / 3
- Assessor Parcel Number R000107892
Map
Home Values in the Area
Average Home Value in this Area
Tax History
| Year | Tax Paid | Tax Assessment Tax Assessment Total Assessment is a certain percentage of the fair market value that is determined by local assessors to be the total taxable value of land and additions on the property. | Land | Improvement |
|---|---|---|---|---|
| 2023 | $7,306 | $532,990 | $85,000 | $447,990 |
| 2022 | $6,430 | $360,590 | $50,000 | $310,590 |
| 2021 | $677 | $35,000 | $35,000 | $0 |
| 2020 | $772 | $40,000 | $40,000 | $0 |
| 2019 | $614 | $29,600 | $29,600 | $0 |
Property History
| Date | Event | Price | Change | Sq Ft Price |
|---|---|---|---|---|
| 06/16/2025 06/16/25 | Price Changed | $495,000 | -2.9% | $213 / Sq Ft |
| 06/03/2025 06/03/25 | For Sale | $510,000 | -4.7% | $219 / Sq Ft |
| 07/15/2022 07/15/22 | Sold | -- | -- | -- |
| 06/07/2022 06/07/22 | Pending | -- | -- | -- |
| 05/31/2022 05/31/22 | For Sale | $535,000 | -- | $231 / Sq Ft |
Purchase History
| Date | Type | Sale Price | Title Company |
|---|---|---|---|
| Deed | -- | New Title Company Name | |
| Vendors Lien | -- | Rattikin Title |
Mortgage History
| Date | Status | Loan Amount | Loan Type |
|---|---|---|---|
| Open | $481,500 | New Conventional | |
| Previous Owner | $349,600 | New Conventional | |
| Previous Owner | $294,400 | Construction |
About the Listing Agent

Holly Beckley is an agent with Century 21 Judge Fite Company and her and her husband make up the The Beckley Team. Together they specialize in residential real estate serving their clients throughout the DFW Metroplex. The Beckley team strives to exceed your expectations by providing you with outstanding customer service, expert negotiating skills, and local area expertise. Whether you are looking to buy or sell, need a referral for home maintenance or repairs, or would simply like a market
Holly's Other Listings
Source: North Texas Real Estate Information Systems (NTREIS)
MLS Number: 20956049
APN: 17521-003-016-00
- 252 Harvard Ln
- 120 Southern Ct
- 363 Red Bird Dr
- 427 Red Bird Dr
- 500 Longhorn Ln
- 467 Red Bird Dr
- 623 Gatlin Pass
- 551 Sanger Dr
- 124 Stanford Ln
- 340 Sanger Dr
- 412 Hern Stephens Jr Way
- 432 Herb Stephens Ave
- 505 Payne Ln
- 420 Herb Stephens Jr Way
- 3187 Agnes Cir
- 630 Sanger Dr
- 312 Falcon Ct
- 901 Windsor Ln
- 352 Sanger Dr
- 4000 Roan Ct
- 113 N Park Ct
- 10008 Valley Oak Ct
- 409 N Cedar St
- 788 Robin Ct
- 122 S Main St
- 832 N Main St
- 15850 Fm 920
- 608 Jameson St
- 500 E 7th St
- 606 Picnic Ct
- 624 E 3rd St Unit 103
- 624 E 3rd St Unit 301
- 4501 Texas 199 Unit Lot 120C
- 920 E 3rd St
- 2026 Corriente Ct
- 616 Jameson
- 355 Lee St
- 156 Creekview Meadows Dr
- 1353 Friendship Rd
- 105 Granada Dr
